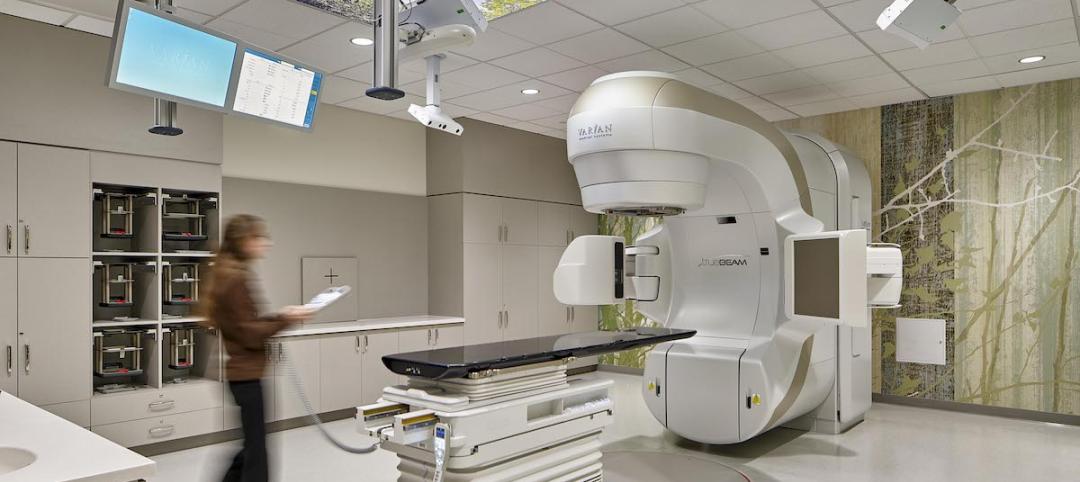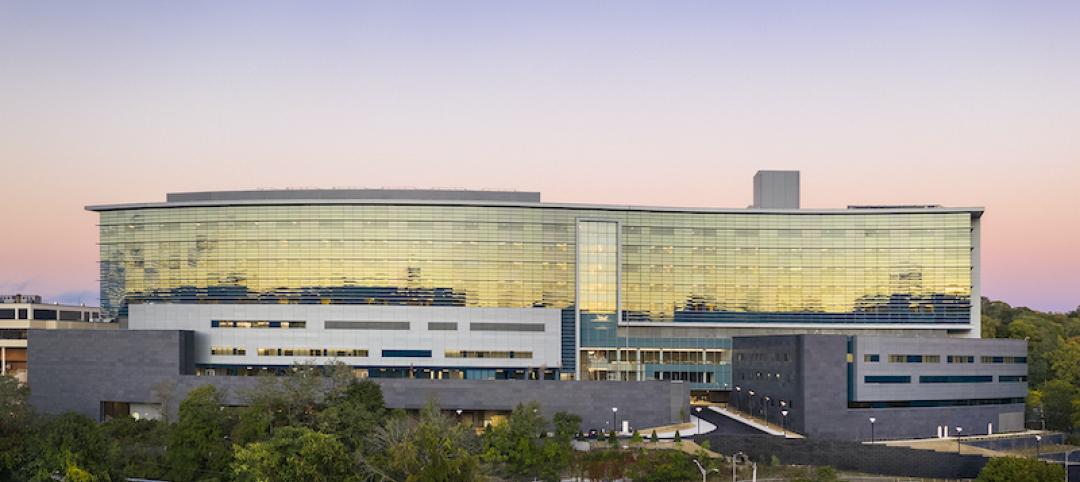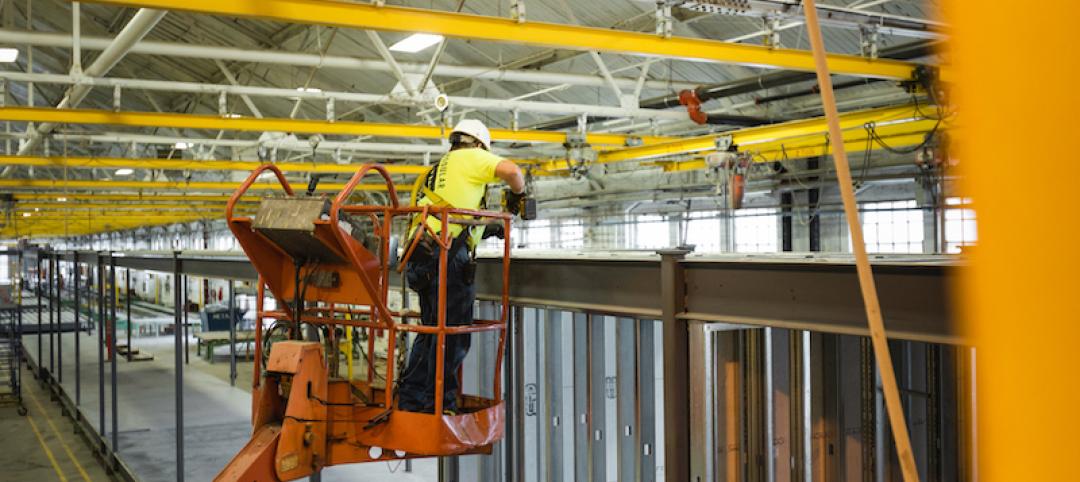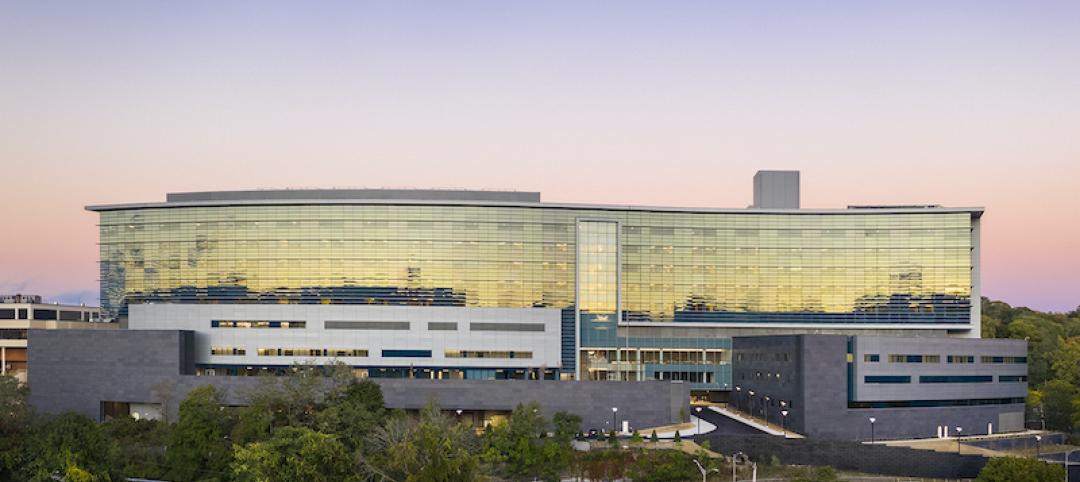UCHealth Longs Peak Hospital, designed by EYP Health, is a new 210,000-sf hospital that provides more than 50 inpatient beds. The facility was designed with the ability to expand quickly, and has room to increase its inpatient bed count up to 100.
The hospital features an intensive care unit, operating rooms, a Level III trauma center and emergency department, advanced cardiac services, a birth center with a Level II special care nursery, a surgery center, and 24-hour retail pharmacy, laboratory, and imaging services.
The new hospital was envisioned with two main goals in mind: to design an expandable inpatient chassis that UCHealth could use at other sites, and to deliver the project faster than the typical industry standards. Both goals were met.
 Photo: Jim Roof.
Photo: Jim Roof.
“Thanks to a collaborative partnership with EYP Health and our general contractor, Haselden Construction, the Longs Peak Hospital design is now being replicated in whole or in part at new UCHealth locations across the Front Range of Colorado,” says Sean Menogan, UCHealth’s Vice President of Facilities Design and Construction, in a release. “Additionally, through the use of BIM technology and advanced prefabrication techniques, it took a mere 14 months to construct the facility from the start of foundations to receipt of the Temporary Certificate of Occupancy.”
The exterior of the Longs Peak Hospital uses Colorado Buff stone, brick, and wood to achieve a look that reflects the Mountain West location. Metal was used to help bring modernity to the building. Regional stone and natural woods carry into the interior of the building to maintain consistency and the strategic application of accent colors eases wayfinding.
The facility, which opened on August 31, is seeking a Silver LEED for Healthcare rating.
Related Stories
Healthcare Facilities | Apr 13, 2021
California’s first net-zero carbon emissions mental health campus breaks ground
CannonDesign is the architect for the project.
Healthcare Facilities | Mar 4, 2021
Behavior mapping: Taking care of the caregivers through technology
Research suggests that the built environment may help reduce burnout.
Healthcare Facilities | Feb 25, 2021
The Weekly show, Feb 25, 2021: When healthcare designers become patients, and machine learning for building design
This week on The Weekly show, BD+C editors speak with AEC industry leaders from BK Facility Consulting, cove.tool, and HMC Architects about what two healthcare designers learned about the shortcomings—and happy surprises—of healthcare facilities in which they found themselves as patients, and how AEC firms can use machine learning to optimize design, cost, and sustainability, and prioritize efficiency protocols.
Market Data | Feb 24, 2021
2021 won’t be a growth year for construction spending, says latest JLL forecast
Predicts second-half improvement toward normalization next year.
Sponsored | Biophilic Design | Feb 19, 2021
Stantec & LIGHTGLASS Simulate Daylight in a Windowless Patient Space
Healthcare Facilities | Feb 18, 2021
The Weekly show, Feb 18, 2021: What patients want from healthcare facilities, and Post-COVID retail trends
This week on The Weekly show, BD+C editors speak with AEC industry leaders from JLL and Landini Associates about what patients want from healthcare facilities, based on JLL's recent survey of 4,015 patients, and making online sales work for a retail sector recovery.
Healthcare Facilities | Feb 5, 2021
Healthcare design in a post-COVID world
COVID-19’s spread exposed cracks in the healthcare sector, but also opportunities in this sector for AEC firms.
Healthcare Facilities | Feb 3, 2021
$545 million patient pavilion at Vassar Brothers Medical Center completes
CallisonRTKL designed the project.
Modular Building | Jan 26, 2021
Offsite manufacturing startup iBUILT positions itself to reduce commercial developers’ risks
iBUILT plans to double its production capacity this year, and usher in more technology and automation to the delivery process.
Healthcare Facilities | Jan 16, 2021
New patient pavilion is Poughkeepsie, N.Y.’s largest construction project to date
The pavilion includes a 66-room Emergency Department.

















