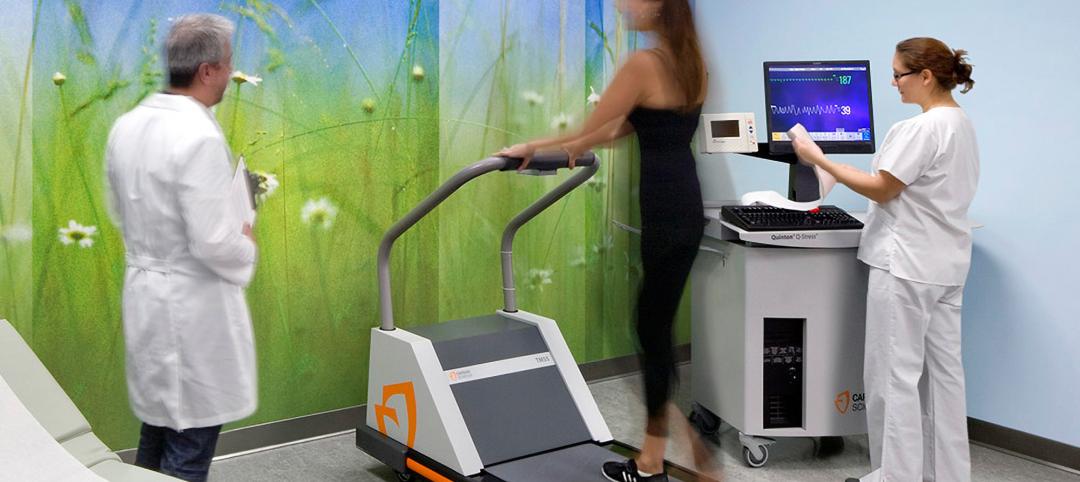UCHealth Longs Peak Hospital, designed by EYP Health, is a new 210,000-sf hospital that provides more than 50 inpatient beds. The facility was designed with the ability to expand quickly, and has room to increase its inpatient bed count up to 100.
The hospital features an intensive care unit, operating rooms, a Level III trauma center and emergency department, advanced cardiac services, a birth center with a Level II special care nursery, a surgery center, and 24-hour retail pharmacy, laboratory, and imaging services.
The new hospital was envisioned with two main goals in mind: to design an expandable inpatient chassis that UCHealth could use at other sites, and to deliver the project faster than the typical industry standards. Both goals were met.
 Photo: Jim Roof.
Photo: Jim Roof.
“Thanks to a collaborative partnership with EYP Health and our general contractor, Haselden Construction, the Longs Peak Hospital design is now being replicated in whole or in part at new UCHealth locations across the Front Range of Colorado,” says Sean Menogan, UCHealth’s Vice President of Facilities Design and Construction, in a release. “Additionally, through the use of BIM technology and advanced prefabrication techniques, it took a mere 14 months to construct the facility from the start of foundations to receipt of the Temporary Certificate of Occupancy.”
The exterior of the Longs Peak Hospital uses Colorado Buff stone, brick, and wood to achieve a look that reflects the Mountain West location. Metal was used to help bring modernity to the building. Regional stone and natural woods carry into the interior of the building to maintain consistency and the strategic application of accent colors eases wayfinding.
The facility, which opened on August 31, is seeking a Silver LEED for Healthcare rating.
Related Stories
Healthcare Facilities | Aug 18, 2023
Psychiatric hospital to feature biophilic elements, aim for net-zero energy
A new 521,000 sf, 350-bed behavioral health hospital in Lakewood, Wash., a Tacoma suburb, will serve forensic patients who enter care through the criminal court system, freeing other areas of campus to serve civil patients. The facility at Western State Hospital, to be designed by HOK, will promote a holistic approach to rehabilitation as part of the state’s vision for transforming behavioral health.
Healthcare Facilities | Aug 10, 2023
The present and future of crisis mental health design
BWBR principal Melanie Baumhover sat down with the firm’s behavioral and mental health designers to talk about how intentional design can play a role in combatting the crisis.
Market Data | Aug 1, 2023
Nonresidential construction spending increases slightly in June
National nonresidential construction spending increased 0.1% in June, according to an Associated Builders and Contractors analysis of data published today by the U.S. Census Bureau. Spending is up 18% over the past 12 months. On a seasonally adjusted annualized basis, nonresidential spending totaled $1.07 trillion in June.
Healthcare Facilities | Aug 1, 2023
Top 10 healthcare design projects for 2023
The HKS-designed Allegheny Health Network Wexford (Pa.) Hospital and Flad Architects' Sarasota Memorial Hospital - Venice (Fla.) highlight 10 projects to win 2023 Healthcare Design Awards from the American Institute of Architects Academy of Architecture for Health.
Designers | Jul 25, 2023
The latest 'five in focus' healthcare interior design trends
HMC Architects’ Five in Focus blog series explores the latest trends, ideas, and innovations shaping the future of healthcare design.
Market Data | Jul 24, 2023
Leading economists call for 2% increase in building construction spending in 2024
Following a 19.7% surge in spending for commercial, institutional, and industrial buildings in 2023, leading construction industry economists expect spending growth to come back to earth in 2024, according to the July 2023 AIA Consensus Construction Forecast Panel.
Healthcare Facilities | Jul 19, 2023
World’s first prefab operating room with fully automated disinfection technology opens in New York
The first prefabricated operating room in the world with fully automated disinfection technology opened recently at the University of Rochester Medicine Orthopedics Surgery Center in Henrietta, N.Y. The facility, developed in a former Sears store, features a system designed by Synergy Med, called Clean Cube, that had never been applied to an operating space before. The components of the Clean Cube operating room were custom premanufactured and then shipped to the site to be assembled.
Sponsored | | Jul 12, 2023
Keyless Security for Medical Offices
Keeping patient data secure is a serious concern for medical professionals. Traditional lock-and-key systems do very little to help manage this problem, and create additional issues of their own. “Fortunately, wireless access control — a keyless alternative — eliminates the need for traditional physical keys while providing a higher level of security and centralized control,” says Cliff Brady, Salto Director of Industry Sectors Engagement, North America. Let’s explore how that works.
Healthcare Facilities | Jul 10, 2023
The latest pediatric design solutions for our tiniest patients
Pediatric design leaders Julia Jude and Kristie Alexander share several of CannonDesign's latest pediatric projects.
Healthcare Facilities | Jun 27, 2023
Convenience ranks highly when patients seek healthcare
Healthcare consumers are just as likely to factor in convenience as they do cost when deciding where to seek care and from whom, according to a new survey of 4,037 American adults about their attitudes and preferences as patients. The survey, conducted from April 19-28 by JLL, in many ways confirms the obvious: that older generations seek preventive care more often than younger generations; that insurance coverage is a primary driver for choosing a provider or hospital; and that the quality of service affects the patient experience.

















