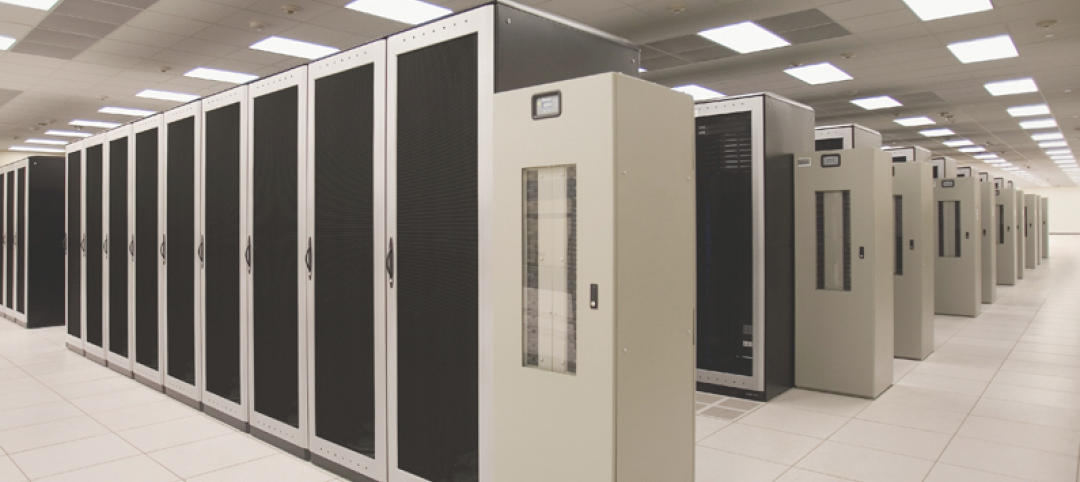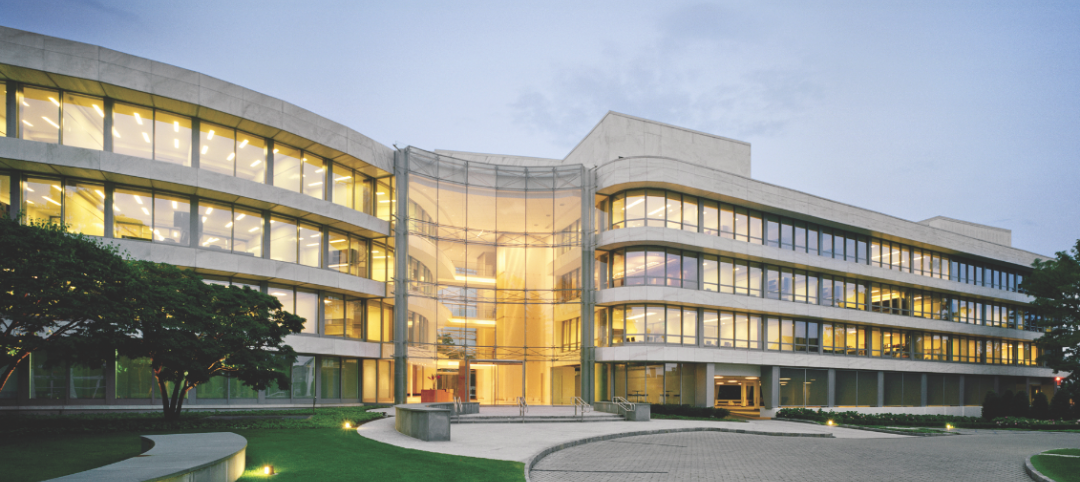The Smithsonian Institution opened the doors of its greenest building to date on Friday, Sept. 19: the Charles McC. Mathias Laboratory on the campus of the Smithsonian Environmental Research Center in Edgewater, Md. Designed to be the first Leadership in Energy and Environmental Design Platinum building in the Institution, the Mathias Lab will emit 37% less CO2 than a comparable lab that does not meet LEED-certification standards.
Before the new Mathias Lab, almost two-thirds of SERC’s office space and one-fourth of its lab space were housed in trailers. The disjointed environment hindered communication and the kind of experiments scientists were able to do.
“The new lab provides us flexible space for future cutting-edge research,” said SERC Director Anson “Tuck” Hines. “Biogenomics, conservation biology, global change—these are all at the forefront of environmental science today. The new lab gives our scientists the ability to explore new territory in a more sustainable way.”
Building a sustainable research laboratory is more difficult than building a sustainable home, office space or school, largely because research environments are highly energy intensive and typically consume three-to-four times as much electricity as other buildings. However, research efforts on climate change, invasive species and conserving the Chesapeake Bay are vital to preserving healthy ecosystems throughout the rest of the world. The challenge for lead architect Howard Skoke of EwingCole was to enhance these research projects while slashing their environmental footprint.

On the south side of the lab, this 4.65-acre constructed wetland acts as rain garden to filter stormwater. The wetland also receives irrigation as part of the lab’s system to recycle 100 percent of its water. Photo: Monaca Noble / Smithsonian Environmental Research Center
The finished lab’s reduced carbon footprint comes from a substantial reliance on renewables. A geothermal well field with 250 wells provides a highly efficient heat exchange for the lab’s HVAC system, while a 352-kilowatt array of solar panels provides water heating and covers 15 percent of the building’s annual electricity expense. Energy efficiency also received a boost from passive solar lighting, a result of its open interior design and large windows, as well as automated lighting controls and strong insulation. In total, the Mathias Lab will save an estimated 42 percent on energy costs each year compared to a lab without LEED certification.
The lab will also recycle 100% of its water through innovative interconnection of systems. All domestic “gray water” will go to a wastewater treatment plant on the SERC campus within walking distance of the lab. From there, it will be sent back to the lab for reuse in fire protection, irrigation and the water-closet supply. Some of the water will nourish the 4.5-acre constructed wetland on the lab’s south side. Three cisterns will capture rainwater to irrigate the wetland, which will filter stormwater and provide a living habitat for native plants and animals.
The majority of the project’s $57 million funding came from Congress. Construction began in May 2011 with the addition of 69,000 sf of new laboratory and office space. Renovation of the existing 23,000-sf laboratory completed the project in fall 2014.
“Mac Mathias would have loved this building as much as the research that is going to go on inside it,” said Sen. Ben Cardin (D-Md.). “This new lab will dramatically advance research efforts on conserving the Chesapeake and understanding climate change. Highly energy efficient, heavily reliant on renewable energy sources and quite beautiful, the lab is a statement on how the built and natural environments can continually complement one another.”
“As a strong supporter of the Smithsonian Environmental Research Center, I’m pleased that this new sustainable research facility will provide men and women at the forefront of environmental science with the space needed to conduct their critical work,” said Congressman Steny Hoyer (D-Md.). “Throughout my career, I’ve been proud to support investments in research and innovation, and I look forward to joining the SERC team as they open the new Mathias Lab.”
EwingCole was the design firm for the project. The general contractor was Hensel Phelps Construction Company.
Related Stories
| Dec 7, 2010
Product of the Week: Petersen Aluminum’s column covers used in IBM’S new offices
IBM’s new offices at Dulles Station West in Herndon, Va., utilized Petersen’s PAC-1000 F Flush Series column covers. The columns are within the office’s Mobility Area, which is designed for a mobile workforce looking for quick in-and-out work space. The majority of workspaces in the office are unassigned and intended to be used on a temporary basis.
| Dec 6, 2010
Honeywell survey
Rising energy costs and a tough economic climate have forced the nation’s school districts to defer facility maintenance and delay construction projects, but they have also encouraged districts to pursue green initiatives, according to Honeywell’s second annual “School Energy and Environment Survey.”
| Dec 2, 2010
GKV Architects wins best guest room design award for Park Hyatt Istanbul
Gerner Kronick + Valcarcel, Architects, PC won the prestigious Gold Key Award for Excellence in Hospitality Design for best guest room, Park Hyatt Macka Palas, Istanbul, Turkey. Park Hyatt Maçka Palace marries historic and exotic elements with modern and luxurious, creating a unique space perpetuating Istanbul’s current culture. In addition to the façade restoration, GKV Architects designed 85 guestrooms, five penthouse suites, an ultra-hip rooftop bar, and a first-of-its-kind for Istanbul – a steakhouse, for the luxury hotel.
| Dec 2, 2010
U.S Energy Secretary Chu announces $21 Million to improve energy use in commercial buildings
U.S. Energy Secretary Steven Chu announced that 24 projects are receiving a total of $21 million in technical assistance to dramatically reduce the energy used in their commercial buildings. This initiative will connect commercial building owners and operators with multidisciplinary teams including researchers at DOE's National Laboratories and private sector building experts. The teams will design, construct, measure, and test low-energy building plans, and will help accelerate the deployment of cost-effective energy-saving measures in commercial buildings across the United States.
| Nov 29, 2010
Data Centers: Keeping Energy, Security in Check
Power consumption for data centers doubled from 2000 and 2006, and it is anticipated to double again by 2011, making these mission-critical facilities the nation’s largest commercial user of electric power. Major technology companies, notably Hewlett-Packard, Cisco Systems, and International Business Machines, are investing heavily in new data centers. HP, which acquired technology services provider EDS in 2008, announced in June that it would be closing many of its older data centers and would be building new, more highly optimized centers around the world.
| Nov 29, 2010
New Design Concepts for Elementary and Secondary Schools
Hard hit by the economy, new construction in the K-12 sector has slowed considerably over the past year. Yet innovation has continued, along with renovations and expansions. Today, Building Teams are showing a keener focus on sustainable design, as well as ways to improve indoor environmental quality (IEQ), daylighting, and low-maintenance finishes such as flooring.
| Nov 29, 2010
Renovating for Sustainability
Motivated by the prospect of increased property values, reduced utility bills, and an interest in jumping on the sustainability bandwagon, a noted upturn in green building upgrades is helping designers and real estate developers stay busy while waiting for the economy to recover. In fact, many of the larger property management outfits have set up teams to undertake projects seeking LEED for Existing Buildings: Operations & Maintenance (LEED-EBOM, also referred to as LEED-EB), a certification by the U.S. Green Building Council.
| Nov 23, 2010
The George W. Bush Presidential Center, which will house the former president’s library
The George W. Bush Presidential Center, which will house the former president’s library and museum, plus the Bush Institute, is aiming for LEED Platinum. The 226,565-sf center, located at Southern Methodist University, in Dallas, was designed by architect Robert A.M. Stern and landscape architect Michael Van Valkenburgh.
| Nov 23, 2010
Honeywell's School Energy and Environment Survey: 68% of districts delayed or eliminated improvements because of economy
Results of Honeywell's second annual “School Energy and Environment Survey” reveal that almost 90% of school leaders see a direct link between the quality and performance of school facilities, and student achievement. However, districts face several obstacles when it comes to keeping their buildings up to date and well maintained. For example, 68% of school districts have either delayed or eliminated building improvements in response to the economic downturn.













