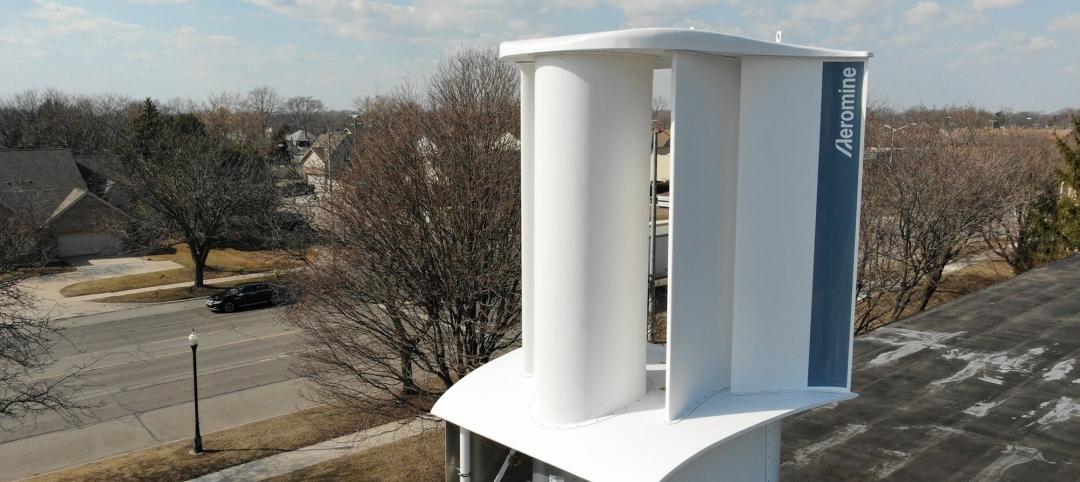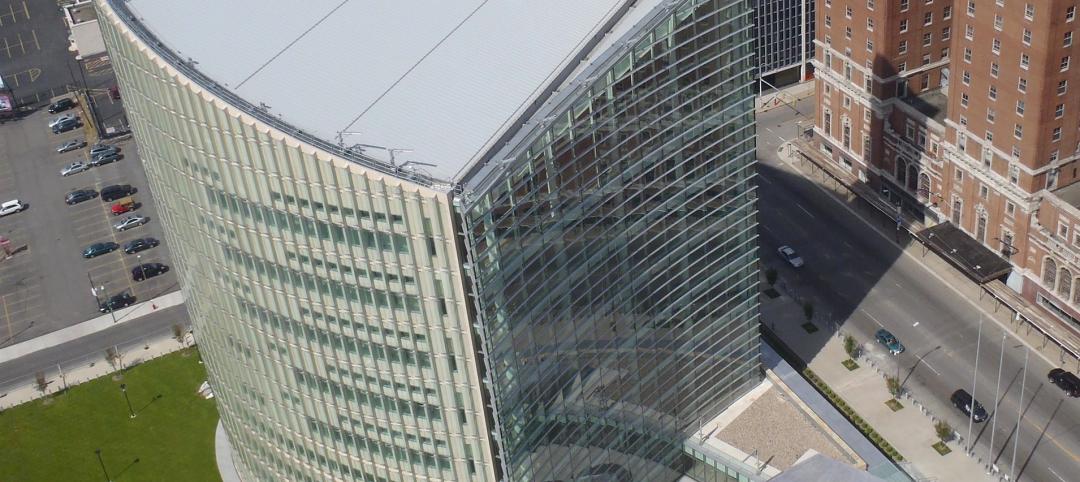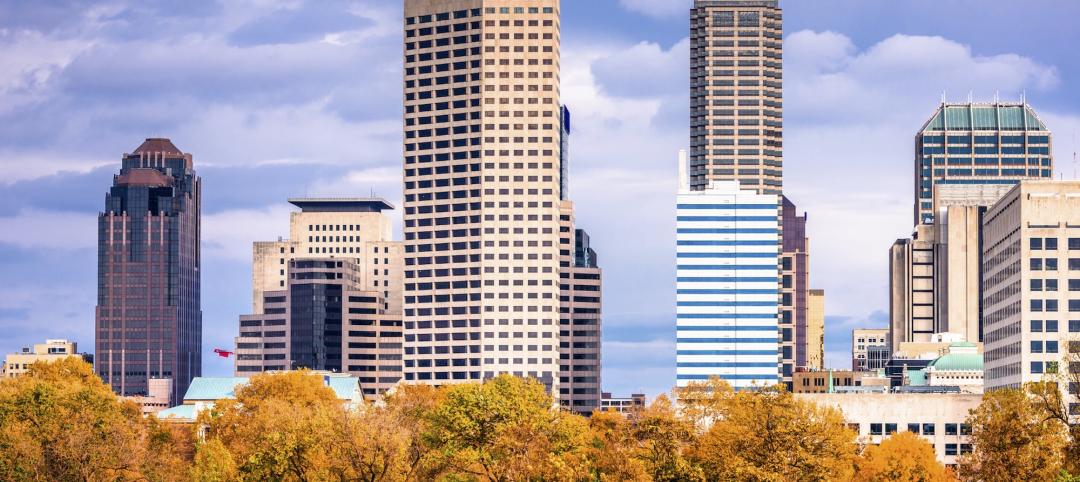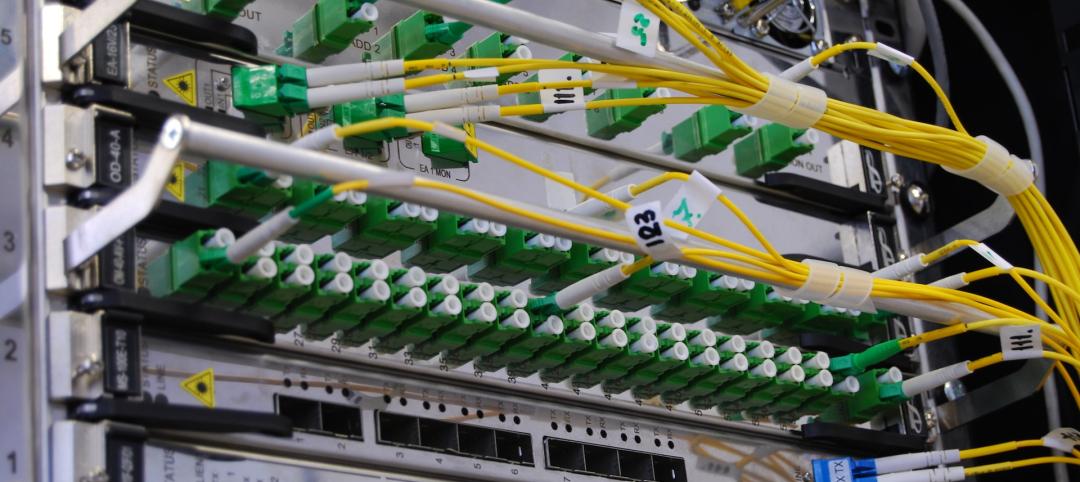The Smithsonian Institution opened the doors of its greenest building to date on Friday, Sept. 19: the Charles McC. Mathias Laboratory on the campus of the Smithsonian Environmental Research Center in Edgewater, Md. Designed to be the first Leadership in Energy and Environmental Design Platinum building in the Institution, the Mathias Lab will emit 37% less CO2 than a comparable lab that does not meet LEED-certification standards.
Before the new Mathias Lab, almost two-thirds of SERC’s office space and one-fourth of its lab space were housed in trailers. The disjointed environment hindered communication and the kind of experiments scientists were able to do.
“The new lab provides us flexible space for future cutting-edge research,” said SERC Director Anson “Tuck” Hines. “Biogenomics, conservation biology, global change—these are all at the forefront of environmental science today. The new lab gives our scientists the ability to explore new territory in a more sustainable way.”
Building a sustainable research laboratory is more difficult than building a sustainable home, office space or school, largely because research environments are highly energy intensive and typically consume three-to-four times as much electricity as other buildings. However, research efforts on climate change, invasive species and conserving the Chesapeake Bay are vital to preserving healthy ecosystems throughout the rest of the world. The challenge for lead architect Howard Skoke of EwingCole was to enhance these research projects while slashing their environmental footprint.

On the south side of the lab, this 4.65-acre constructed wetland acts as rain garden to filter stormwater. The wetland also receives irrigation as part of the lab’s system to recycle 100 percent of its water. Photo: Monaca Noble / Smithsonian Environmental Research Center
The finished lab’s reduced carbon footprint comes from a substantial reliance on renewables. A geothermal well field with 250 wells provides a highly efficient heat exchange for the lab’s HVAC system, while a 352-kilowatt array of solar panels provides water heating and covers 15 percent of the building’s annual electricity expense. Energy efficiency also received a boost from passive solar lighting, a result of its open interior design and large windows, as well as automated lighting controls and strong insulation. In total, the Mathias Lab will save an estimated 42 percent on energy costs each year compared to a lab without LEED certification.
The lab will also recycle 100% of its water through innovative interconnection of systems. All domestic “gray water” will go to a wastewater treatment plant on the SERC campus within walking distance of the lab. From there, it will be sent back to the lab for reuse in fire protection, irrigation and the water-closet supply. Some of the water will nourish the 4.5-acre constructed wetland on the lab’s south side. Three cisterns will capture rainwater to irrigate the wetland, which will filter stormwater and provide a living habitat for native plants and animals.
The majority of the project’s $57 million funding came from Congress. Construction began in May 2011 with the addition of 69,000 sf of new laboratory and office space. Renovation of the existing 23,000-sf laboratory completed the project in fall 2014.
“Mac Mathias would have loved this building as much as the research that is going to go on inside it,” said Sen. Ben Cardin (D-Md.). “This new lab will dramatically advance research efforts on conserving the Chesapeake and understanding climate change. Highly energy efficient, heavily reliant on renewable energy sources and quite beautiful, the lab is a statement on how the built and natural environments can continually complement one another.”
“As a strong supporter of the Smithsonian Environmental Research Center, I’m pleased that this new sustainable research facility will provide men and women at the forefront of environmental science with the space needed to conduct their critical work,” said Congressman Steny Hoyer (D-Md.). “Throughout my career, I’ve been proud to support investments in research and innovation, and I look forward to joining the SERC team as they open the new Mathias Lab.”
EwingCole was the design firm for the project. The general contractor was Hensel Phelps Construction Company.
Related Stories
Office Buildings | Feb 9, 2023
Post-Covid Manhattan office market rebound gaining momentum
Office workers in Manhattan continue to return to their workplaces in sufficient numbers for many of their employers to maintain or expand their footprint in the city, according to a survey of more than 140 major Manhattan office employers conducted in January by The Partnership for New York City.
Giants 400 | Feb 9, 2023
New Giants 400 download: Get the complete at-a-glance 2022 Giants 400 rankings in Excel
See how your architecture, engineering, or construction firm stacks up against the nation's AEC Giants. For more than 45 years, the editors of Building Design+Construction have surveyed the largest AEC firms in the U.S./Canada to create the annual Giants 400 report. This year, a record 519 firms participated in the Giants 400 report. The final report includes 137 rankings across 25 building sectors and specialty categories.
University Buildings | Feb 8, 2023
STEM-focused Kettering University opens Stantec-designed Learning Commons
In Flint, Mich., Kettering University opened its new $63 million Learning Commons, designed by Stantec. The new facility will support collaboration, ideation, and digital technology for the STEM-focused higher learning institution.
Sustainability | Feb 8, 2023
A wind energy system—without the blades—can be placed on commercial building rooftops
Aeromine Technologies’ bladeless system captures and amplifies a building’s airflow like airfoils on a race car.
Codes and Standards | Feb 8, 2023
GSA releases draft of federal low embodied carbon material standards
The General Services Administration recently released a document that outlines standards for low embodied carbon materials and products to be used on federal construction projects.
University Buildings | Feb 7, 2023
Kansas City University's Center for Medical Education Innovation can adapt to changes in medical curriculum
The Center for Medical Education Innovation (CMEI) at Kansas City University was designed to adapt to changes in medical curriculum and pedagogy. The project program supported the mission of training leaders in osteopathic medicine with a state-of-the-art facility that leverages active-learning and simulation-based training.
Multifamily Housing | Feb 7, 2023
Multifamily housing rents flat in January, developers remain optimistic
Multifamily rents were flat in January 2023 as a strong jobs report indicated that fears of a significant economic recession may be overblown. U.S. asking rents averaged $1,701, unchanged from the prior month, according to the latest Yardi Matrix National Multifamily Report.
Giants 400 | Feb 6, 2023
2022 Reconstruction Sector Giants: Top architecture, engineering, and construction firms in the U.S. building reconstruction and renovation sector
Gensler, Stantec, IPS, Alfa Tech, STO Building Group, and Turner Construction top BD+C's rankings of the nation's largest reconstruction sector architecture, engineering, and construction firms, as reported in the 2022 Giants 400 Report.
Giants 400 | Feb 6, 2023
2022 Transit Facility Giants: Top architecture, engineering, and construction firms in the U.S. transit facility sector
Walsh Group, Skanska USA, HDR, Perkins and Will, and AECOM top BD+C's rankings of the nation's largest transit facility sector architecture, engineering, and construction firms, as reported in the 2022 Giants 400 Report.
Giants 400 | Feb 6, 2023
2022 Telecommunications Facility Sector Giants: Top architecture, engineering, and construction firms in the U.S. telecommunications facility sector
AECOM, Alfa Tech, Kraus-Anderson, and Stantec head BD+C's rankings of the nation's largest telecommunications facility sector architecture, engineering, and construction firms, as reported in the 2022 Giants 400 Report.

















