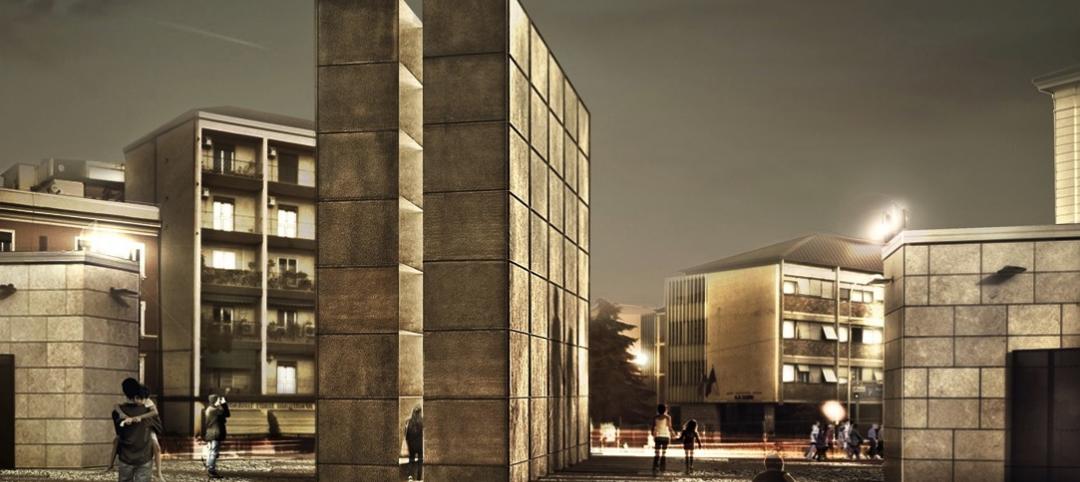Unless you were an employee at the nearby paper mill, most people have been closed off from Willamette Falls in Oregon for more than a century. Snøhetta has been chosen to lead a design team that will revitalize the area, turning it into a mixed-use destination with direct access from Oregon City, Dezeen reports.
Other firms on the team include Portland-based landscape studio Mayer/Reed and architecture and engineering firm Dialog. Though preliminary designs by the team have circulated online, the final design will be the result of public discussion.
Located at the end of Oregon City’s Main Street, planners say the project will help boost economic development in the city’s downtown.
The project has been named the Willamette Falls Riverwalk, and the abandoned paper mill building will be repurposed into residential, commercial, and office spaces.
In addition to the revitalization of existing buildings, a new trail and several landscaped surfaces will be woven throughout the waterfall’s area.
Read the full story at Dezeen.


Related Stories
Libraries | Aug 27, 2015
Barack Obama Foundation begins search for presidential library architect
Both national and foreign firms will compete for chance to design the Chicago-based Presidential Center.
Cultural Facilities | Aug 19, 2015
Proposed “High Line” in Mexico City pays homage to Aztec aqueduct
Plans for Mexico City’s elevated park include an amphitheatre and al fresco cafés.
Cultural Facilities | Aug 5, 2015
Ultramoderne wins Chicago Architecture Biennial kiosk design competition
Dubbed Chicago Horizon, the 3,200-sf structure will feature a chin-height rooftop viewing platform that will offer visitors unimpeded views of Lake Michigan and the Chicago skyline.
Cultural Facilities | Aug 4, 2015
London set to have world’s tallest and longest slide
The city of London recently approved a proposal to add a slide to the Anish Kapoor- and Cecil Balmond-designed ArcelorMittal Orbit.
Cultural Facilities | Aug 3, 2015
Funding needed for Washington's Desert Storm memorial
The National Desert Storm Memorial Foundation has a $25 million goal for the project.
Transit Facilities | Jul 30, 2015
Snøhetta designs ring-shaped cable car station in Italian Alps
In Snøhetta’s design, two cylindrical rings embedded into the existing topography, each at different elevations, will be connected by a cable car. During the minute-long cable car journey, passengers can enjoy views of the city and of the Italian Alps.
Museums | Jul 28, 2015
MUST SEE: Zaha Hadid's latest museum project is built into a mountain
The museum, dedicated to legendary mountaineer Reinhold Messner, is embedded within Mount Kronplatz in northern Italy.
Performing Arts Centers | Jul 27, 2015
Vox Populi: Netherlands municipality turns to public vote to select design for new theater
UNStudio’s Theatre on the Parade received nearly three-fifths of votes cast in contest between two finalists.
Cultural Facilities | Jul 19, 2015
SET Architects wins design competition for Holocaust Memorial
The design for the memorial in Bologna, Italy, is dominated by two large metal monolithic structures that represent the oppressive wooden bunks in concentration camps in Germany during World War II.
Cultural Facilities | Jul 17, 2015
Rojkind Arquitectos serves up concert hall on the rocks in Mexico
The same way Frank Gehry’s Guggenheim has put Bilbao on the map, architect Michel Rojkind hopes his design will be “an urban detonator capable of inciting modernity in the area.”

















