Snøhetta recently won an international design competition for the Shanghai Grand Opera House in Shanghai, China. The Oslo-based firm has developed the architectural, landscape, interior, and graphic design for the project, which will be undertaken in partnership with ECADI.
The 134,000-sm Opera House will be built in the Expo Houtan neighborhood. The sweeping form of the building is meant to embody the concept of movement while the helical roof surface evokes an unfolding fan. The radial movements of the roof form a spiraling staircase that connects the sky and the ground. The spiraling, fanning design extends throughout the project into the lobby, halls, and the three auditoriums.
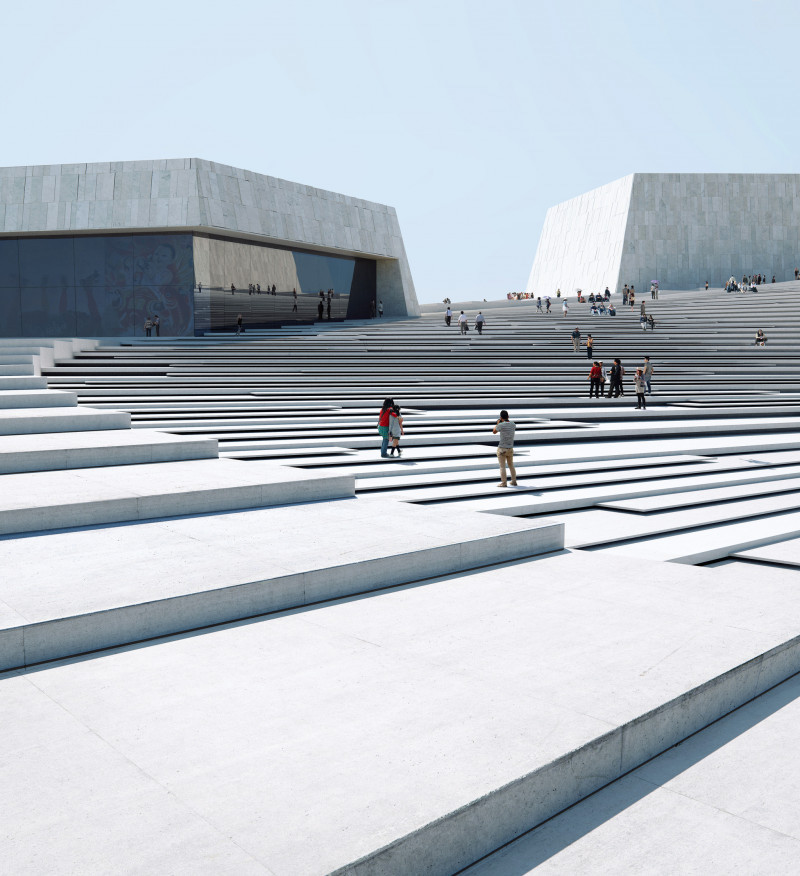
A 2,000-seat main auditorium, packed with technology and superior acoustics, rests at the heart of the project. A 1,200-seat second auditorium offers a more intimate setting for smaller productions while a 1,000-seat third auditorium includes a flexible stage and seating for experimental performances, meant to attract a new generation of opera goers. Additionally, the roof will become an accessible stage and meeting place for large-scale events and everyday visitors. A series of restaurants, galleries, exhibitions, museums, education centers, libraries, and small cinemas will also be included.
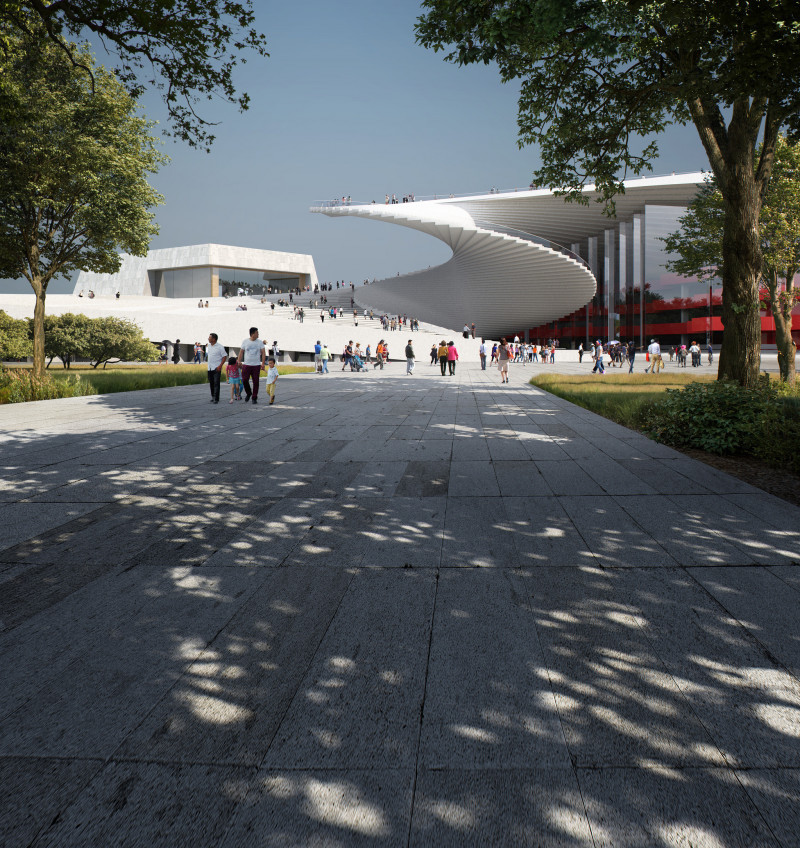
Oak wood forms the main floors of the galleries and the interior of the hall to ensure good acoustic properties. The wood is stained in hues of dark red in the hall itself. Large glass panes open up the main hall to natural light that changes the experience inside the building at different times of day or from season to season. Exterior lights change the appearance of the stage towers at night to create glowing lanterns that illuminate the roof and skyline.
See Also: Cincinnati Reds debut renovated Reds Hall of Fame and Museum
The Shanghai Grand Opera House is slated for completion in 2023.
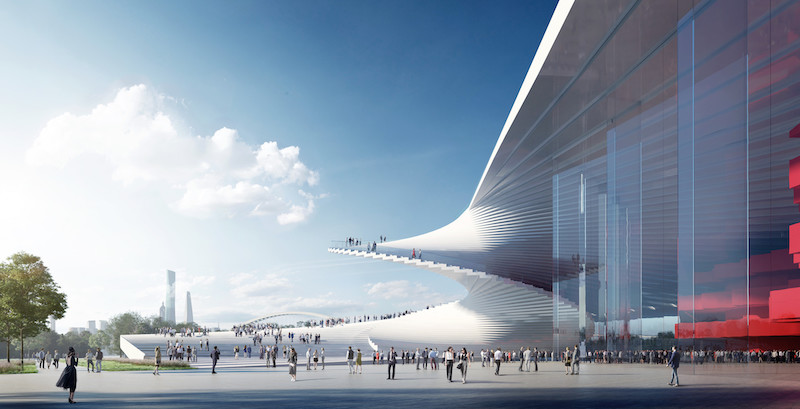
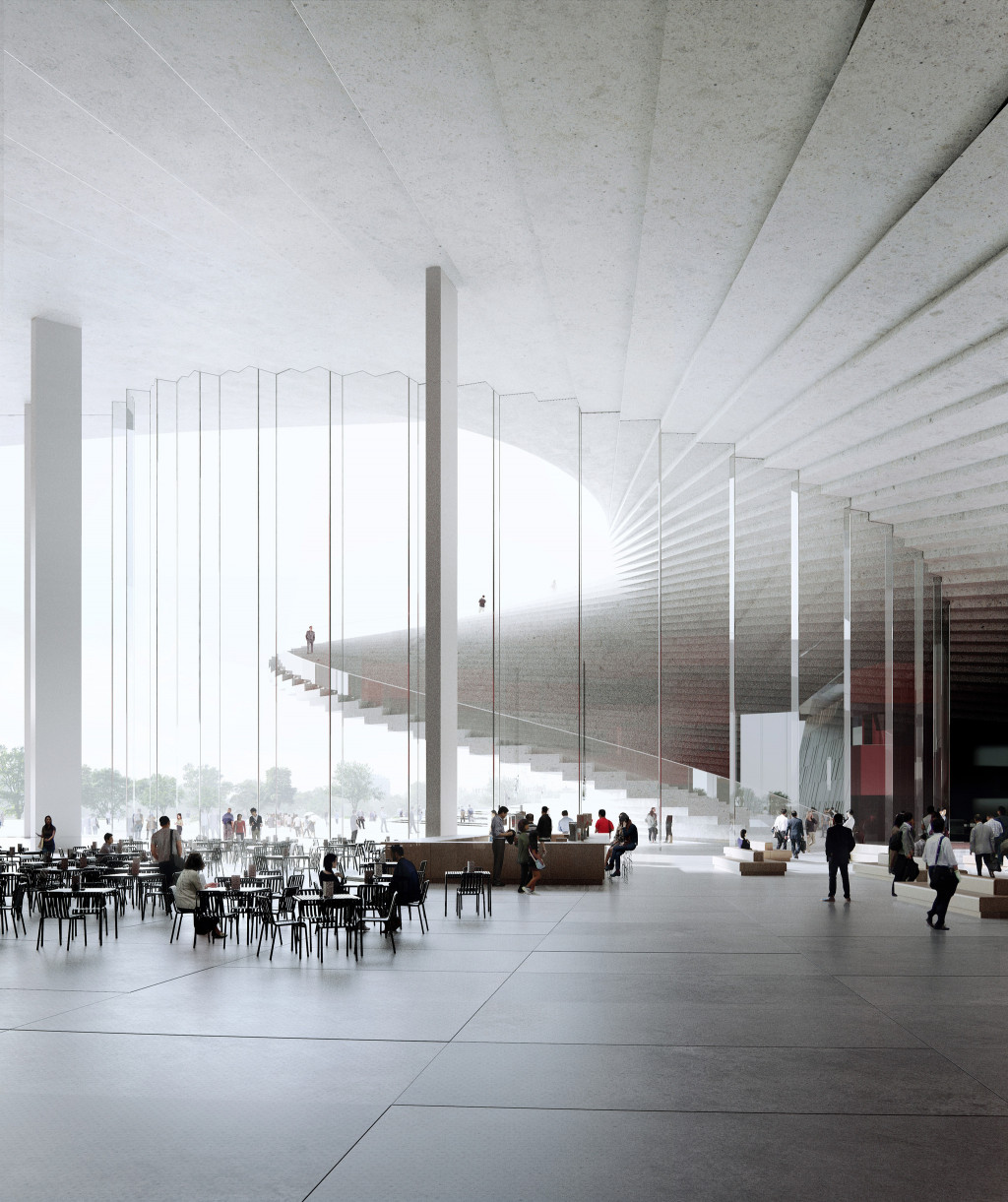
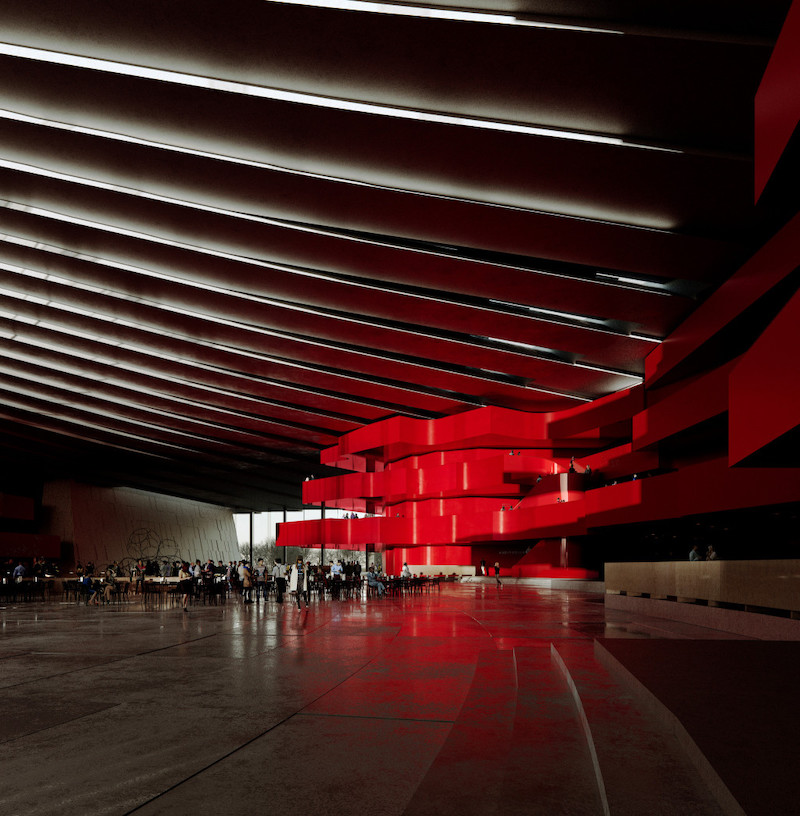
Related Stories
Sustainability | Apr 4, 2023
NIBS report: Decarbonizing the U.S. building sector will require massive, coordinated effort
Decarbonizing the building sector will require a massive, strategic, and coordinated effort by the public and private sectors, according to a report by the National Institute of Building Sciences (NIBS).
Libraries | Mar 26, 2023
An abandoned T.J. Maxx is transformed into a new public library in Cincinnati
What was once an abandoned T.J. Maxx store in a shopping center is now a vibrant, inviting public library. The Cincinnati & Hamilton County Public Library (CHPL) has transformed the ghost store into the new Deer Park Library, designed by GBBN.
Performing Arts Centers | Mar 9, 2023
Two performing arts centers expand New York’s cultural cachet
A performing arts center under construction and the adaptive reuse for another center emphasize flexibility.
Libraries | Feb 26, 2023
A $17 million public library in California replaces one that was damaged in a 2010 earthquake
California’s El Centro community, about two hours east of San Diego, recently opened a new $17 million public library. With design by Ferguson Pape Baldwin Architects and engineering services by Latitude 33 Planning & Engineering, the 19,811-sf building replaces the previous library, which was built in the early 1900s, damaged by a 7.2 earthquake that struck Baja California in 2010, and demolished in 2016.
Museums | Feb 22, 2023
David Chipperfield's 'subterranean' design wins competition for National Archaeological Museum in Athens
Berlin-based David Chipperfield Architects was selected as the winner of the design competition for the new National Archaeological Museum in Athens. The project will modernize and expand the original neoclassical museum designed by Ludwig Lange and Ernst Ziller (1866-1874) with new spaces that follow the existing topography of the site. It will add approximately 20,000 sm of space to the existing museum, as well as a rooftop park that will be open to the public.
Museums | Feb 17, 2023
First Americans Museum uses design metaphors of natural elements to honor native worldview
First Americans Museum (FAM) in Oklahoma City honors the 39 tribes in Oklahoma today, reflecting their history through design metaphors of nature’s elements of earth, wind, water, and fire. The design concept includes multiple circles suggested by arcs, reflecting the native tradition of a circular worldview that encompasses the cycle of life, the seasons, and the rotation of the earth.
Giants 400 | Feb 9, 2023
New Giants 400 download: Get the complete at-a-glance 2022 Giants 400 rankings in Excel
See how your architecture, engineering, or construction firm stacks up against the nation's AEC Giants. For more than 45 years, the editors of Building Design+Construction have surveyed the largest AEC firms in the U.S./Canada to create the annual Giants 400 report. This year, a record 519 firms participated in the Giants 400 report. The final report includes 137 rankings across 25 building sectors and specialty categories.
Giants 400 | Feb 6, 2023
2022 Reconstruction Sector Giants: Top architecture, engineering, and construction firms in the U.S. building reconstruction and renovation sector
Gensler, Stantec, IPS, Alfa Tech, STO Building Group, and Turner Construction top BD+C's rankings of the nation's largest reconstruction sector architecture, engineering, and construction firms, as reported in the 2022 Giants 400 Report.
Giants 400 | Feb 6, 2023
2022 Religious Sector Giants: Top architecture, engineering, and construction firms in the U.S. religious facility construction sector
HOK, Parkhill, KPFF, Shawmut Design and Construction, and Wiss, Janney, Elstner head BD+C's rankings of the nation's largest religious facility sector architecture, engineering, and construction firms, as reported in the 2022 Giants 400 Report.
Steel Buildings | Feb 3, 2023
Top 10 structural steel building projects for 2023
A Mies van der Rohe-designed art and architecture school at Indiana University and Morphosis Architects' Orange County Museum of Art in Costa Mesa, Calif., are among 10 projects to win IDEAS² Awards from the American Institute of Steel Construction.

















