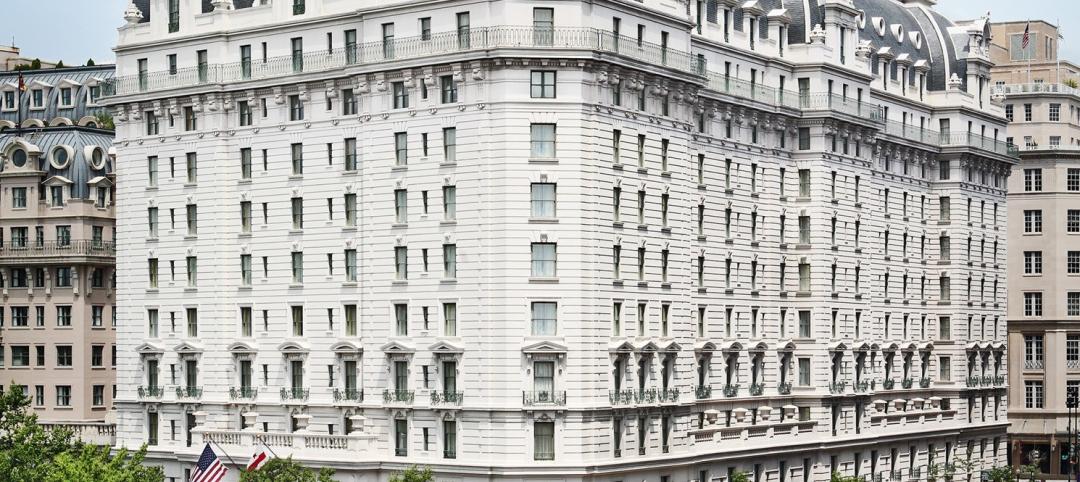The public garden and revitalization of The Olayan Group’s 550 Madison, a postmodern building originally designed by Philip Johnson and John Burgee, has recently received final and unanimous approval from the City Planning Commission.
The Snøhetta-designed project will be located at the rear of the building and re-envisions the the public space as an expanded, densely vegetated garden. The transformation draws on the architectural heritage of the area, the activity of the neighborhood, and the natural history of the region. The privately-owned public space hopes to invite people to slow down and connect to one another and their surroundings.

“Privately-owned public spaces are a critical part of New York City’s public realm. Urban life thrives in and around spaces that allow us to connect with one another and to nature,” said Michelle Delk, Partner and Director of Landscape Architecture, Snøhetta, in a release.
See Also: Jaguar Land Rover’s Advanced Product Creation Centre has the largest timber roof in Europe

The new space will be approximately 21,000 sf and include around 50 newly planted trees and a wide variety of other plants such as annuals, perennials, and evergreens. The space will also include seating options, public bathrooms, and bike racks.
The garden will connect to the building’s lobby, which Gensler is currently in the process of redesigning.

Related Stories
| Nov 5, 2013
New IECC provision tightens historic building exemption
The International Energy Conservation Code has been revised to eliminate what has been seen as a blanket exemption for historic buildings.
| Oct 30, 2013
15 stellar historic preservation, adaptive reuse, and renovation projects
The winners of the 2013 Reconstruction Awards showcase the best work of distinguished Building Teams, encompassing historic preservation, adaptive reuse, and renovations and additions.
| Oct 25, 2013
Hoffmann Architects announces launch of U.S. Capitol Dome restoration
The Architect of the Capitol will undertake comprehensive restoration of the 150-year-old cast iron Dome, which has not undergone a complete restoration since 1959-1960.
| Oct 23, 2013
Manhattan's landmark Marble Collegiate Church modernized
Helpern Architects, Structure Tone led the Building Team in a multi-phase project.
| Oct 22, 2013
Slow-growth economy continues to boost renovations over new construction
Major renovation projects—those costing more than $100,000—climbed as a share of total nonresidential construction as the recession began and haven’t yet come down, breaking from historic patterns.
| Oct 15, 2013
Historic LA YMCA-turned apartment building wins World Architecture Festival award
A major renovation of an historic YMCA in Los Angeles to an apartment facility was named the 2013 World Architecture Festival Housing Award recipient.
| Oct 7, 2013
Nation's first glass curtain wall exterior restored in San Francisco
The Hallidie Building's glass-and-steel skin is generally recognized as the forerunner of today’s curtain wall facilities.
| Oct 7, 2013
Lenders want better data to fund more green building retrofits
The CEO of Pittsburgh’s Green Building Alliance says lenders want better data to justify loans for green building retrofits.
| Oct 1, 2013
Renovation of historic Winchester, Va., buildings uncovers Civil War cannonball, bullets
The renovation of a set of historic downtown Winchester, Va., buildings led to the discovery of several historic artifacts including a Civil War cannonball and bullets, a variety of old baseball cards, and a 1940s-era newspaper embedded in the drywall.
| Sep 24, 2013
Hersheypark Arena ceiling renovation brightens interior, improves acoustics
Hersheypark Arena in Hershey, Pa., unveiled a new look following a $500,000 ceiling renovation.
















