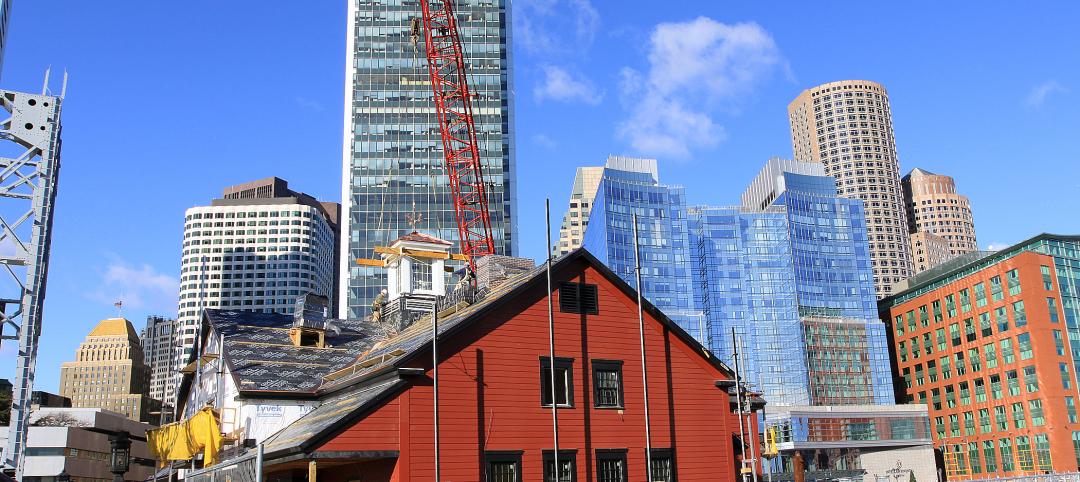The public garden and revitalization of The Olayan Group’s 550 Madison, a postmodern building originally designed by Philip Johnson and John Burgee, has recently received final and unanimous approval from the City Planning Commission.
The Snøhetta-designed project will be located at the rear of the building and re-envisions the the public space as an expanded, densely vegetated garden. The transformation draws on the architectural heritage of the area, the activity of the neighborhood, and the natural history of the region. The privately-owned public space hopes to invite people to slow down and connect to one another and their surroundings.

“Privately-owned public spaces are a critical part of New York City’s public realm. Urban life thrives in and around spaces that allow us to connect with one another and to nature,” said Michelle Delk, Partner and Director of Landscape Architecture, Snøhetta, in a release.
See Also: Jaguar Land Rover’s Advanced Product Creation Centre has the largest timber roof in Europe

The new space will be approximately 21,000 sf and include around 50 newly planted trees and a wide variety of other plants such as annuals, perennials, and evergreens. The space will also include seating options, public bathrooms, and bike racks.
The garden will connect to the building’s lobby, which Gensler is currently in the process of redesigning.

Related Stories
| Dec 27, 2011
Ground broken for adaptive reuse project
Located on the Garden State Parkway, the master-planned project initially includes the conversion of a 114-year-old, 365,000-square-foot, six-story warehouse building into 361 loft-style apartments, and the creation of a three-level parking facility.
| Dec 27, 2011
Suffolk Construction celebrates raising of Boston Tea Party Ships & Museum cupola
Topping off ceremony held on 238th Anniversary of Boston Tea Party.
| Dec 21, 2011
Hoboken Terminal restoration complete
Restoration of ferry slips, expanded service to benefit commuters.
| Dec 20, 2011
Aragon Construction leading build-out of foursquare office
The modern, minimalist build-out will have elements of the foursquare “badges” in different aspects of the space, using glass, steel, and vibrantly painted gypsum board.
| Dec 19, 2011
HGA renovates Rowing Center at Cornell University
Renovation provides state-of-the-art waterfront facility.
| Dec 19, 2011
Summit Design+Build selected as GC for Chicago recon project
The 130,000 square foot building is being completely renovated.
| Dec 12, 2011
Skanska to expand and renovate hospital in Georgia for $103 Million
The expansion includes a four-story, 17,500 square meters clinical services building and a five-story, 15,700 square meters, medical office building. Skanska will also renovate the main hospital.














