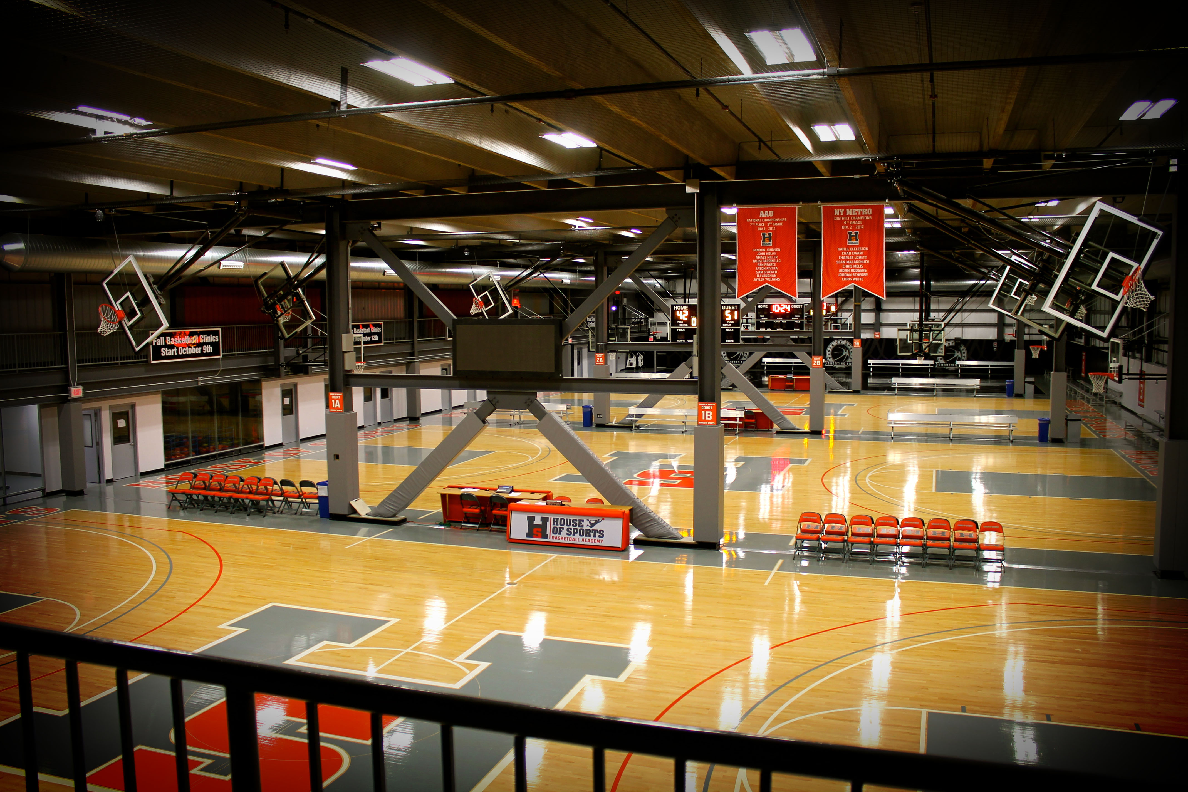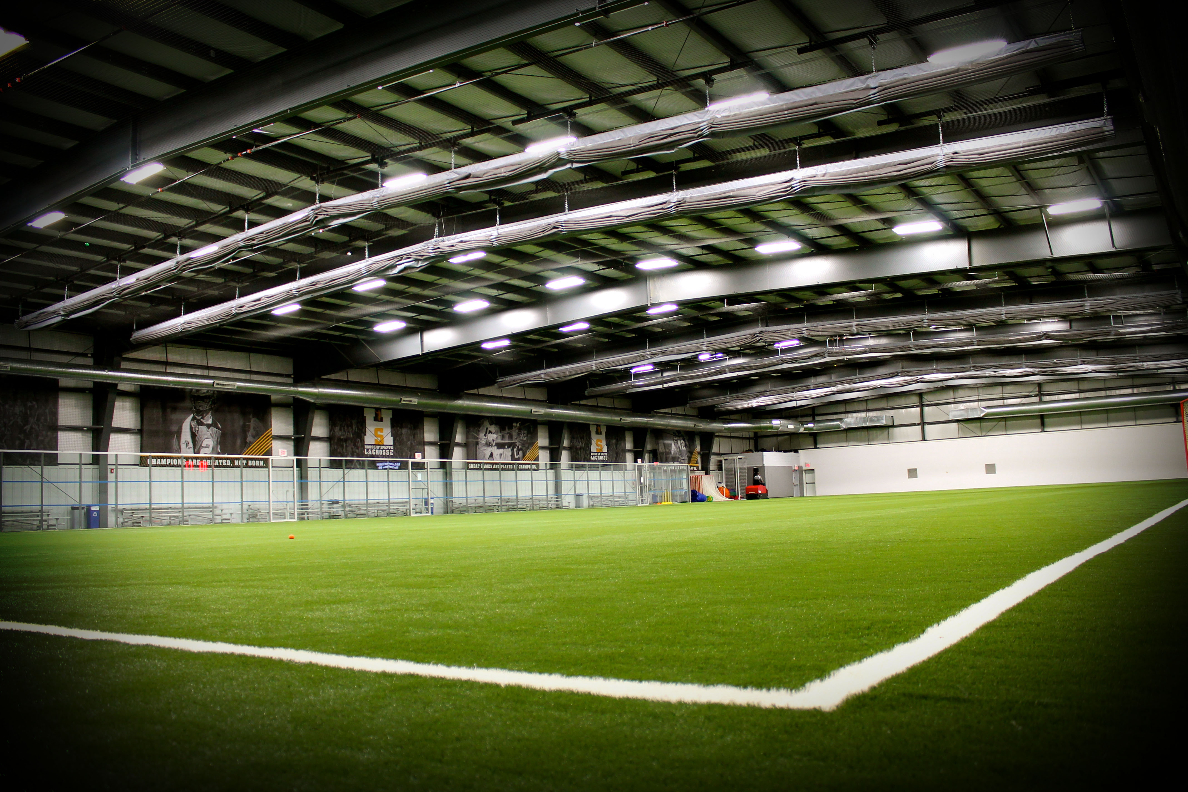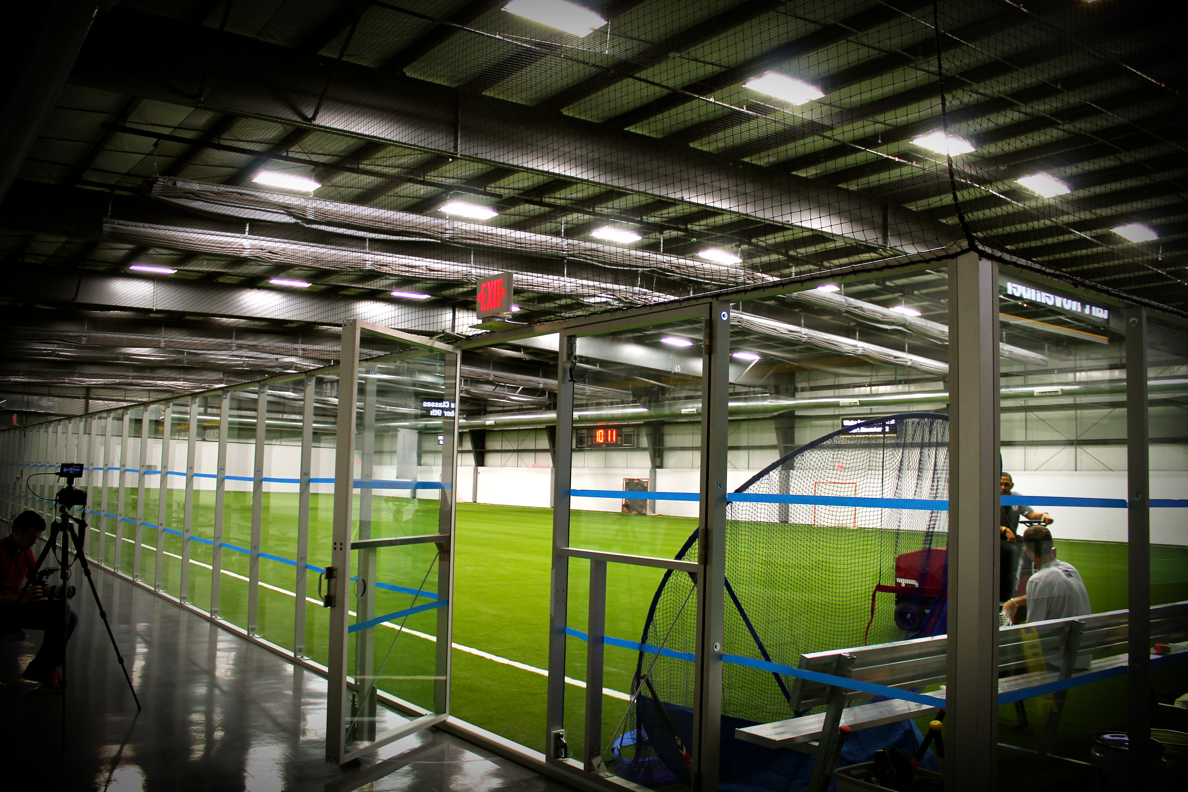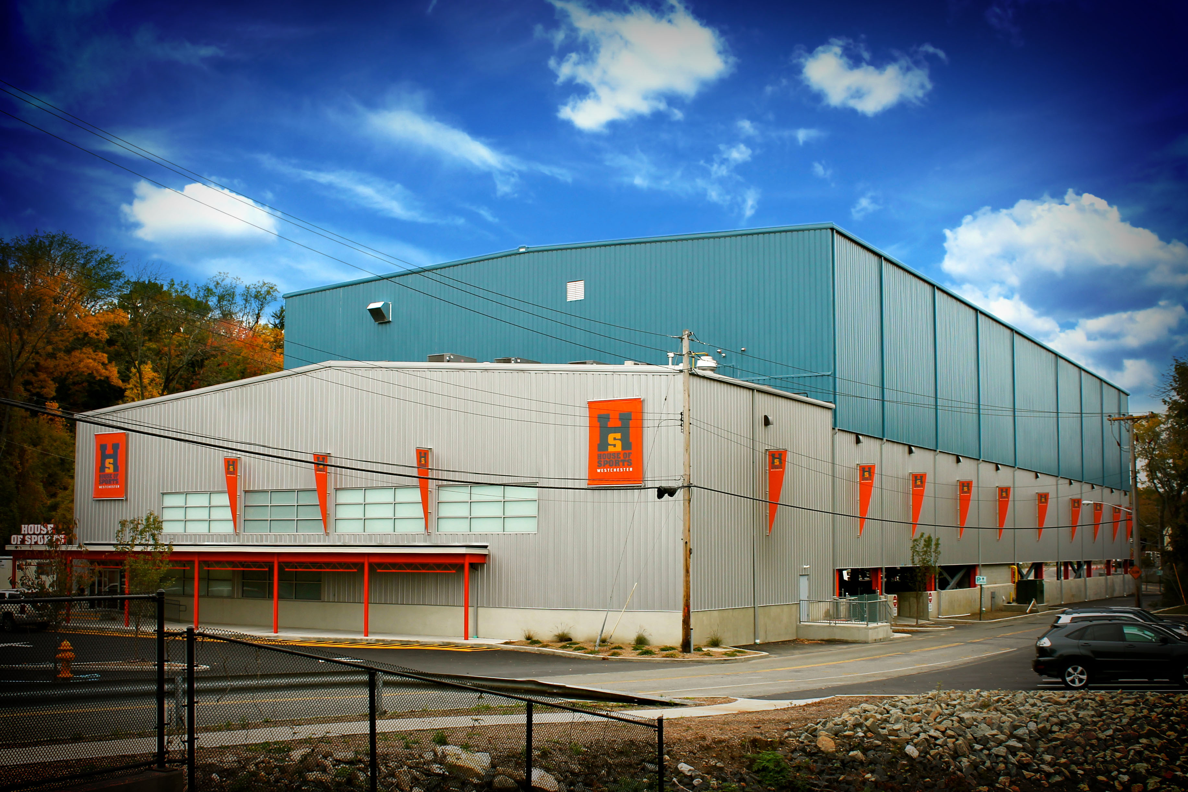The little town of Ardsley, N.Y. has a soccer field where you’d least expect it – on the third floor of a downtown building.
The House of Sports is a private sports training facility located conveniently between two major highways in this suburb of New York City. The ground floor is a parking garage. The second floor has a series of four full-size regulation basketball courts ganged up side by side. The top floor includes an 80-yard long turf-covered indoor soccer field.
The building is a hybrid of two types of construction. The lower two stories are framed in structural steel; in fact, the steel has been made part of the interior architecture. Exposed-steel columns and massive X-bracing separate the basketball courts. The top story is a 120-foot clear span metal building system from Star Buildings Systems. It is 260 feet long, allowing for the 80-yard long soccer/baseball field.

The project was constructed as a design and build by Star builder Schlosser Steel Buildings of Hatfield, PA, who contracted directly with the owner for structural steel, precast concrete and the erected metal building system. The owner’s agent, indoor recreational consultant, Norm Gill, of Pinnacle Indoor Sports, developed the concept for the building. Working with architect Michael Hughes, AIA of Mann-Hughes Architecture, Doylestown, PA, and Philadelphia-based structural engineer O'Donnell and Naccarato, they created a 120,000 sf recreation and training facility, the largest single building, under one roof, in the New York metropolitan area.
There was previously a warehouse on the site. Two bays of it were kept and incorporated in the new facility, fitted out as training and food service areas. The rest of the warehouse was demolished. New piles were sunk into the ground and the recreational facility was built from the ground up. Actual building time was 8 months.
The ground floor parking area is blacktop on grade. Precast concrete plank floor decks support the “floating” wood basketball floors on the second story and the 2-inch thick turf field on the top story. The upper floor is 45 feet above grade. The entire building is clad and roofed with metal panels.
Despite the apparent complexity of the structure, building it presented very few challenges, according to Schlosser Steel Vice President Jonathan Trumbore. The metal building system on the third story imposed unusual horizontal loads at floor level, but they were easily handled by designing 1-½” steel rods under the soccer field floor, tying the bases of the columns together.

The only real construction challenges were from the weather and the location. Beginning construction in winter meant drilling for piles and concreting in cold weather, with the usual difficulties.
The location was demanding, though. “It was a very tight site,” explains Trumbore. “There’s a street right alongside. It had to be shut down to set the cranes in the road to erect the steel.” They worked closely with the town of Ardsley to coordinate operations, with tight schedules on when they could work. “Local police were very cooperative,” and they were able to keep things moving despite the restrictions.
The result is a facility that, in the two years since it opened, has become a major sports force in the community. The generous space and top-notch facilities have made it a home to the region’s leading basketball, lacrosse, and baseball academies, where over 2000 athletes train on a weekly basis. In addition, it offers holiday and summer sports camps, adult soccer and baseball leagues, and adult fitness programs.


Related Stories
Sports and Recreational Facilities | Jan 25, 2018
Virginia Beach: A surf town with a wave problem no more
A world-class surf park will highlight Virginia Beach’s new live-work-play development.
Sports and Recreational Facilities | Dec 18, 2017
Canada’s newest funicular makes Edmonton’s largest green space more accessible
The incline elevator is located in downtown Edmonton and was publicly funded.
Sports and Recreational Facilities | Dec 15, 2017
Jefferson City’s new 80,000-sf recreation and wellness center
The facility will be co-managed by Lincoln University and the City of Jefferson – Parks, Recreation, and Forestry.
Sports and Recreational Facilities | Dec 6, 2017
An upscale RV camp breaks ground in Coos Bay, Ore.
The complex will include 180 campsites and a year-round clubhouse.
Sports and Recreational Facilities | Dec 6, 2017
BIG-designed 1.3 million-sf sports and entertainment district includes Austin’s first pro-sports stadium
BIG is working in partnership with STG Design and Austin Sports & Entertainment on the project.
Sports and Recreational Facilities | Nov 27, 2017
The University of Memphis unveils the new home of the men’s basketball program
The Laurie-Walton Family Basketball Center will provide a strong commitment to donor and VIP cultivation.
Sports and Recreational Facilities | Nov 16, 2017
(UPDATED) Sasaki, Snøhetta, Studio T-Square, and HOK will lead the design of the Oakland A’s new stadium
The stadium is being planned for a piece of land that sits next to Lake Merritt near Downtown Oakland, surrounded by parkland and neighborhoods.
Giants 400 | Oct 23, 2017
Wooing jocks and fans
Colleges are going all out to optimize the fan experience and make the most of student athletes’ time.
Sports and Recreational Facilities | Oct 23, 2017
Top 50 sports construction firms
AECOM, Mortenson Construction, and Turner Construction Co. top BD+C’s ranking of the nation’s largest sports sector contractors and construction management firms, as reported in the 2017 Giants 300 Report.
Giants 400 | Oct 20, 2017
Top 20 sports engineering firms
WSP, Walter P Moore, and ME Engineers top BD+C’s ranking of the nation’s largest sports sector engineering and EA firms, as reported in the 2017 Giants 300 Report.

















