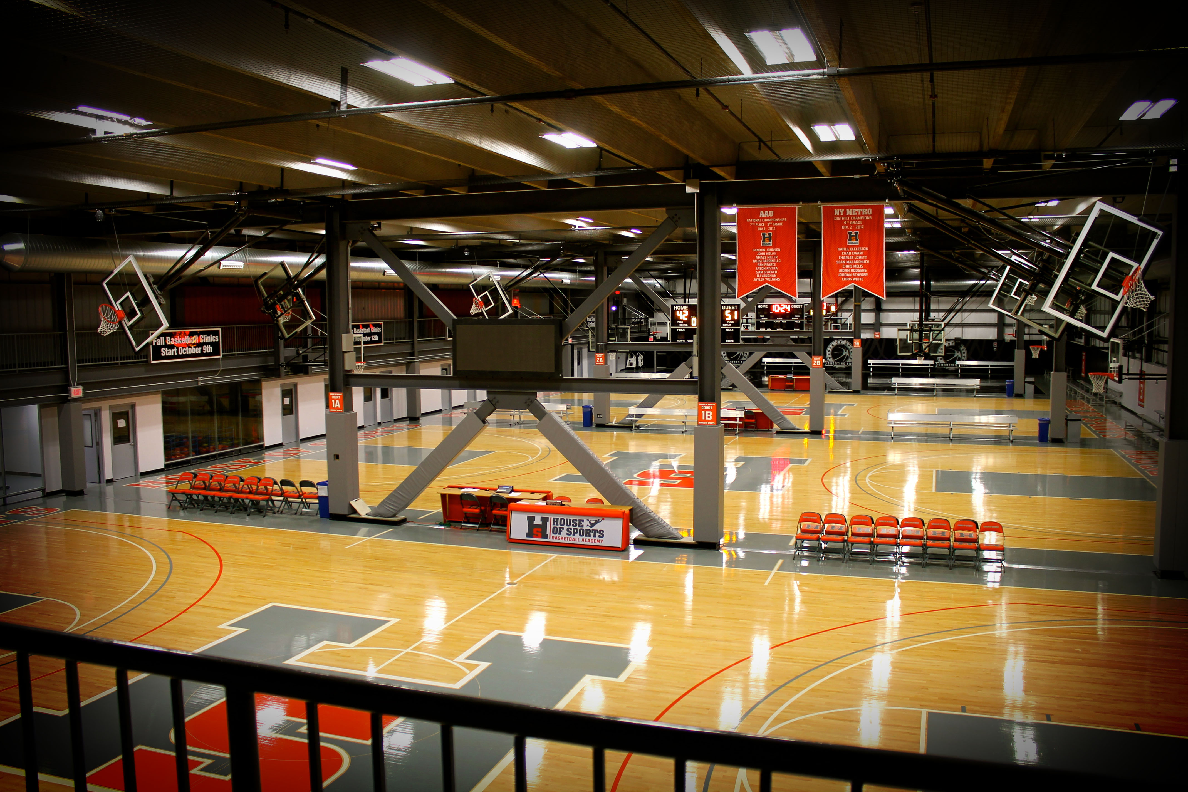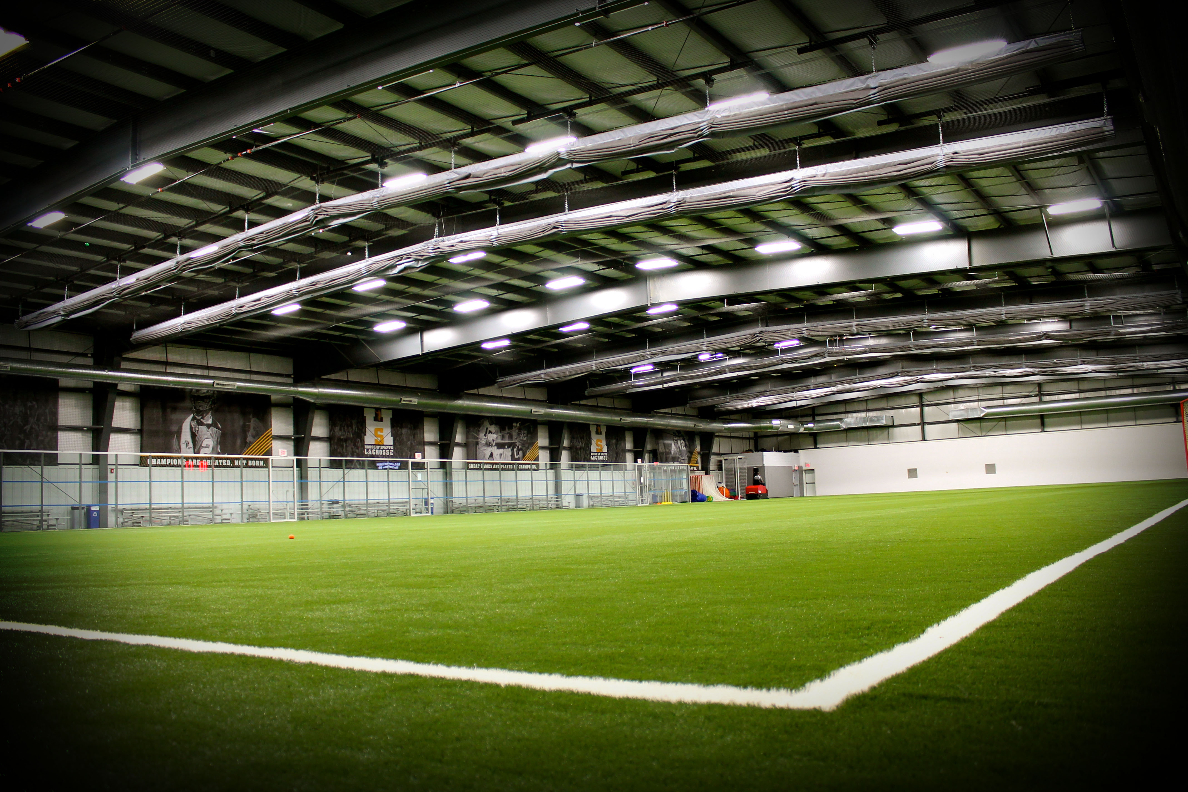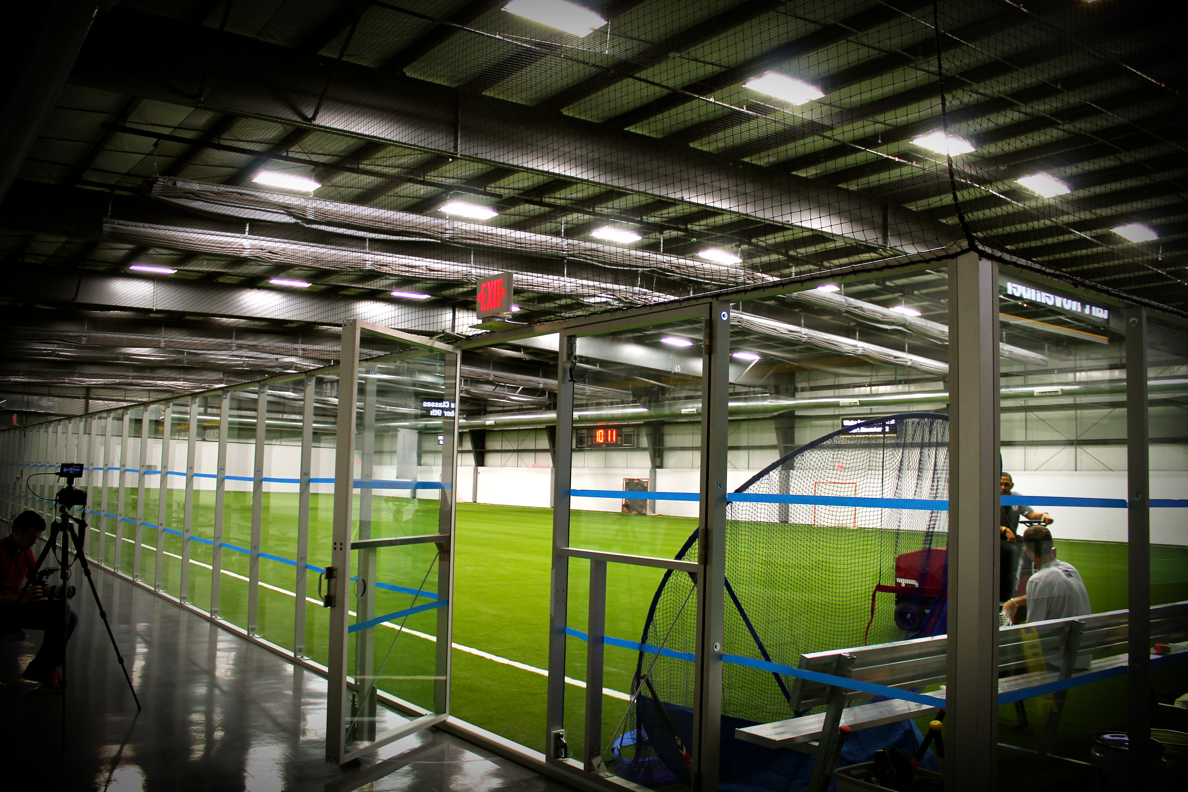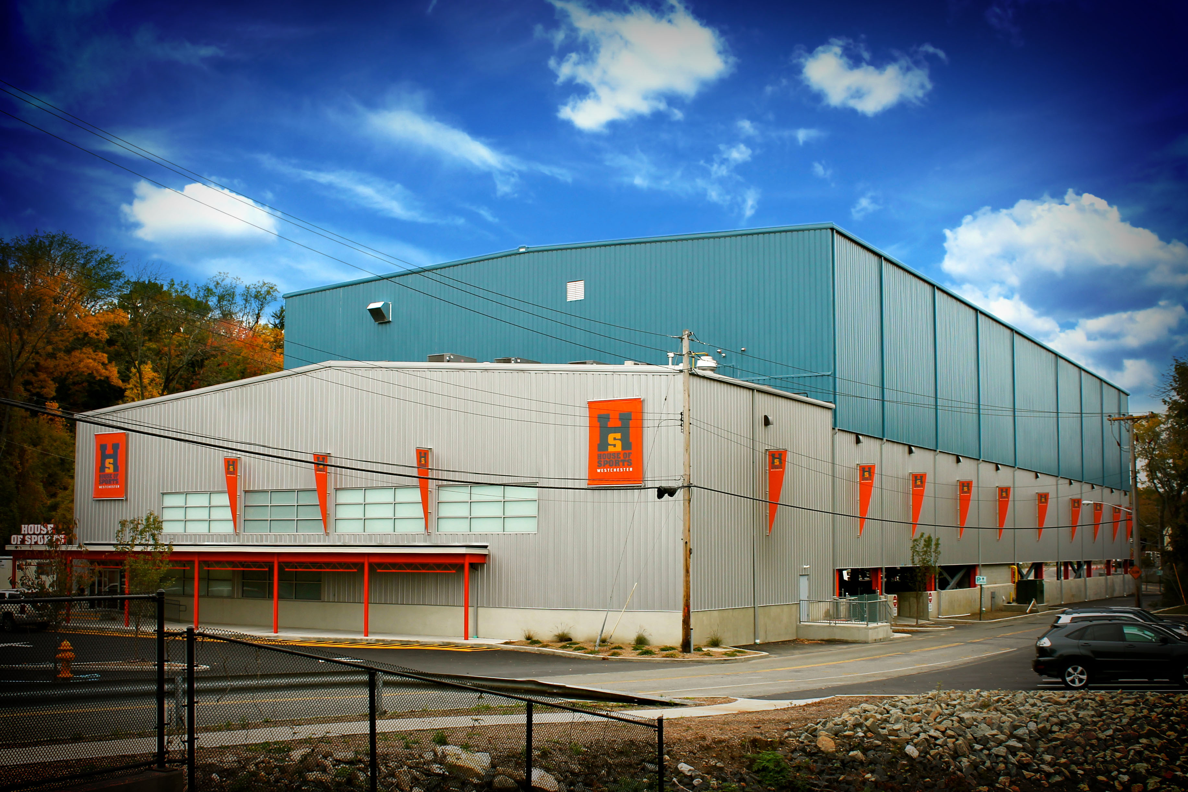The little town of Ardsley, N.Y. has a soccer field where you’d least expect it – on the third floor of a downtown building.
The House of Sports is a private sports training facility located conveniently between two major highways in this suburb of New York City. The ground floor is a parking garage. The second floor has a series of four full-size regulation basketball courts ganged up side by side. The top floor includes an 80-yard long turf-covered indoor soccer field.
The building is a hybrid of two types of construction. The lower two stories are framed in structural steel; in fact, the steel has been made part of the interior architecture. Exposed-steel columns and massive X-bracing separate the basketball courts. The top story is a 120-foot clear span metal building system from Star Buildings Systems. It is 260 feet long, allowing for the 80-yard long soccer/baseball field.

The project was constructed as a design and build by Star builder Schlosser Steel Buildings of Hatfield, PA, who contracted directly with the owner for structural steel, precast concrete and the erected metal building system. The owner’s agent, indoor recreational consultant, Norm Gill, of Pinnacle Indoor Sports, developed the concept for the building. Working with architect Michael Hughes, AIA of Mann-Hughes Architecture, Doylestown, PA, and Philadelphia-based structural engineer O'Donnell and Naccarato, they created a 120,000 sf recreation and training facility, the largest single building, under one roof, in the New York metropolitan area.
There was previously a warehouse on the site. Two bays of it were kept and incorporated in the new facility, fitted out as training and food service areas. The rest of the warehouse was demolished. New piles were sunk into the ground and the recreational facility was built from the ground up. Actual building time was 8 months.
The ground floor parking area is blacktop on grade. Precast concrete plank floor decks support the “floating” wood basketball floors on the second story and the 2-inch thick turf field on the top story. The upper floor is 45 feet above grade. The entire building is clad and roofed with metal panels.
Despite the apparent complexity of the structure, building it presented very few challenges, according to Schlosser Steel Vice President Jonathan Trumbore. The metal building system on the third story imposed unusual horizontal loads at floor level, but they were easily handled by designing 1-½” steel rods under the soccer field floor, tying the bases of the columns together.

The only real construction challenges were from the weather and the location. Beginning construction in winter meant drilling for piles and concreting in cold weather, with the usual difficulties.
The location was demanding, though. “It was a very tight site,” explains Trumbore. “There’s a street right alongside. It had to be shut down to set the cranes in the road to erect the steel.” They worked closely with the town of Ardsley to coordinate operations, with tight schedules on when they could work. “Local police were very cooperative,” and they were able to keep things moving despite the restrictions.
The result is a facility that, in the two years since it opened, has become a major sports force in the community. The generous space and top-notch facilities have made it a home to the region’s leading basketball, lacrosse, and baseball academies, where over 2000 athletes train on a weekly basis. In addition, it offers holiday and summer sports camps, adult soccer and baseball leagues, and adult fitness programs.


Related Stories
| Oct 30, 2014
New hotel to be developed at future Dallas Cowboys World Headquarters
The Omni property will be one of the only full-service upscale hotels in the area, and serve as a cornerstone of the mixed-use development, which will be anchored by the Dallas Cowboys World Headquarters and Frisco’s Multi-Use Event Center.
| Oct 20, 2014
Singapore Sports Hub claims world's largest free-spanning dome
The retractable roof, which measures a whopping 1,017-feet across, is made from translucent ETFE plastic panels supported with metal rigging that arches over the main pitch.
| Oct 16, 2014
Perkins+Will white paper examines alternatives to flame retardant building materials
The white paper includes a list of 193 flame retardants, including 29 discovered in building and household products, 50 found in the indoor environment, and 33 in human blood, milk, and tissues.
| Oct 15, 2014
Harvard launches ‘design-centric’ center for green buildings and cities
The impetus behind Harvard's Center for Green Buildings and Cities is what the design school’s dean, Mohsen Mostafavi, describes as a “rapidly urbanizing global economy,” in which cities are building new structures “on a massive scale.”
| Oct 12, 2014
AIA 2030 commitment: Five years on, are we any closer to net-zero?
This year marks the fifth anniversary of the American Institute of Architects’ effort to have architecture firms voluntarily pledge net-zero energy design for all their buildings by 2030.
| Sep 24, 2014
Architecture billings see continued strength, led by institutional sector
On the heels of recording its strongest pace of growth since 2007, there continues to be an increasing level of demand for design services signaled in the latest Architecture Billings Index.
| Sep 22, 2014
4 keys to effective post-occupancy evaluations
Perkins+Will's Janice Barnes covers the four steps that designers should take to create POEs that provide design direction and measure design effectiveness.
| Sep 22, 2014
Sound selections: 12 great choices for ceilings and acoustical walls
From metal mesh panels to concealed-suspension ceilings, here's our roundup of the latest acoustical ceiling and wall products.
| Sep 17, 2014
Atlanta Braves break ground on mixed-use ballpark development
SunTrust Park will be constructed by American Builders 2017, a joint venture between Brasfield & Gorrie, Mortenson Construction, Barton Malow Company, and New South Construction.
| Sep 9, 2014
Using Facebook to transform workplace design
As part of our ongoing studies of how building design influences human behavior in today’s social media-driven world, HOK’s workplace strategists had an idea: Leverage the power of social media to collect data about how people feel about their workplaces and the type of spaces they need to succeed.
















