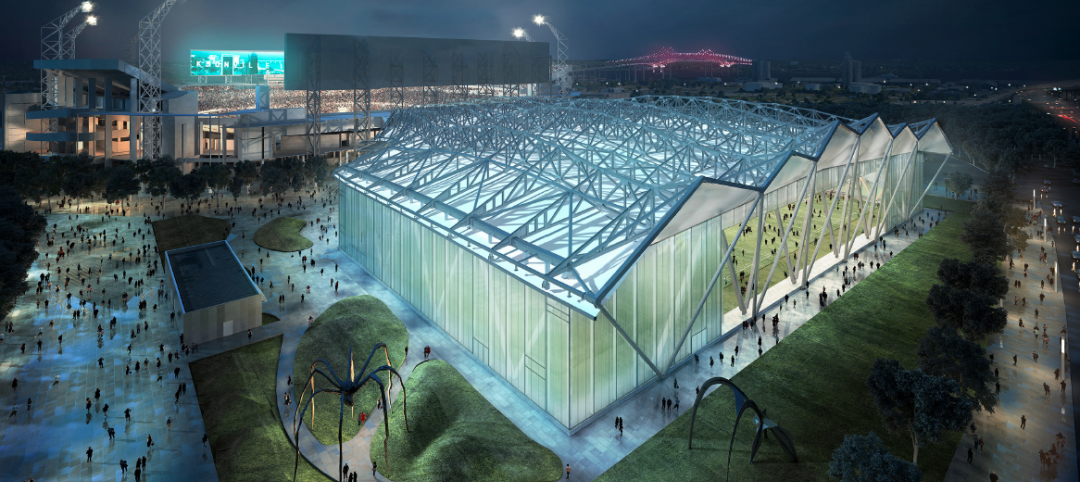AEC firms and their clients constantly talk about the importance of “community engagement” to the success of their projects.
In Sacramento, Calif., a new soccer stadium is walking the talk. On September 19, Sacramento Republic FC, a local professional soccer team, and HNTB, the architectural firm Sac Republic hired to design its new $245 million, 20,000-seat stadium, launched a “Citizen Architect” competition that invites the public to submit design concepts for sections of the 409,000-sf stadium and its surrounding plaza.
Ben Gumpert, COO of Sac Soccer & Entertainment, the team’s holding company, tells BD+C that the contest designates three areas for which contestants can submit ideas: the stadium’s “front door” on its west side, which includes a huge promenade and access to light rail service (the stadium would be built on 14.9 downtown acres that include the former Sacramento Railyards); the North Plaza, which Gumpert says would be a large “gathering place” for fans; and the Main Concourse, which wraps around three sides of the building.

Sac Republic FC's Citizen Architect contest gives the public a chance to influence the design and operation of three areas of the new stadium (colored red in the above rendering). Image: Sacramento Republic FC
Submissions and collateral materials can be entered through a new website (https://mls.sacrepublicfc.com) until October 27, and must meet specific criteria for feasibility, creativity, and community. Gumpert notes, however, that the criteria do not include budgetary limitations. “We want to leave all possibilities open,” he explains. A panel of judges that includes HNTB will announce the winning entry on November 7.
Sacramento is one of a dozen cities vying for two expansion slots in Major League Soccer, the highest professional-level league in the U.S. Since 2014 Sacramento Republic FC has played in the western conference of the United Soccer League. MLS is expected to choose its two expansion cities in December, with those teams scheduled to start playing in that league in 2020. Gumpert says that Sacramento is the only city under consideration that is far enough along on its new stadium plans meet MSL’s proposed timetable.
The Building Team on the new stadium includes general contractor Turner Construction, which has already started preconstruction on this project; and ICON Venue Group, which is the project manager.

A rendering of the stadium's North Plaza, along 8th Street in Sacramento, which is expected to be a major fan gathering spot. Image: HNTB
HNTB’s initial design concept for the stadium was informed by fan input from a web survey. And the Citizen Architect contest is one of five pillars of the #BringItHome initiative that Sac Republic FC launched in May to catalyze the community’s support for this project. (Last December, the Sacramento City Council voted 8-0 to approve the construction of this privately financed stadium.)
The initiative's goals include connecting directly with 20,000 fams and local residents through town halls, surveys, forums, focus groups, and one-on-one conversations to ensure the community guides the future of the club. The initiative also calls for “strong participation” by local workers and businesses in the construction and operation of the stadium; concession partnerships with local farms, restaurants, and breweries; and ensuring that there is fan representation with the operation's Board of Directors.
Related Stories
Giants 400 | Oct 20, 2017
Top 40 sports architecture firms
Populous, HOK, and HKS top BD+C’s ranking of the nation’s largest sports sector architecture and AE firms, as reported in the 2017 Giants 300 Report.
Sports and Recreational Facilities | Sep 11, 2017
Mid-size, multi-use arenas setting a trend for the future
While large 20,000-seat sports venues aren’t going away, mid-size venues provide advantages the big arenas do not in a time of budget constraints and the need for flexibility.
AEC Tech | Aug 25, 2017
Software cornucopia: Jacksonville Jaguars’ new practice facility showcases the power of computational design
The project team employed Revit, Rhino, Grasshopper, Kangaroo, and a host of other software applications to design and build this uber-complex sports and entertainment facility.
Sports and Recreational Facilities | Aug 18, 2017
Video: Designing the ideal rugby stadium
HOK invited four world-class rugby players into its London studio to discuss what they would like to see in the rugby stadiums of the future.
Sports and Recreational Facilities | Aug 16, 2017
Detroit Pistons Performance Center hopes to invigorate the community, create an NBA championship team
The facility will be incorporated into the community with public spaces.
Sports and Recreational Facilities | Jul 17, 2017
A new Rec Centre in Toronto links three neighborhoods
Community engagement impacts its design and programming.
Codes and Standards | Jun 21, 2017
Senate bill would prohibit tax money for sports stadium projects
Bipartisan legislation would prevent use of municipal bonds by pro teams.
Building Team Awards | Jun 8, 2017
Team win: Clemson University Allen N. Reeves Football Operations Complex
Silver Award: Clemson gets a new football operations palace, thanks to its building partners’ ability to improvise.
Sports and Recreational Facilities | May 19, 2017
Construction of $2.6 billion L.A. football stadium delayed by heavy rains
The Rams and Chargers won’t be able to move in until the 2020 season.
Sports and Recreational Facilities | Apr 21, 2017
3D printed models bring new economic district in Detroit to life
The centerpiece is the scaled replica of a new arena that puts a miniature fan in every seat.

















