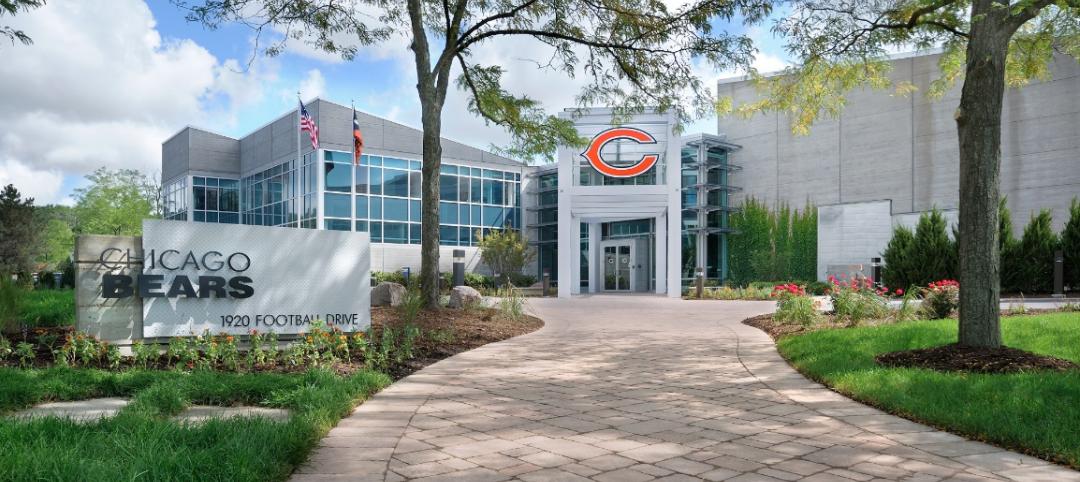AEC firms and their clients constantly talk about the importance of “community engagement” to the success of their projects.
In Sacramento, Calif., a new soccer stadium is walking the talk. On September 19, Sacramento Republic FC, a local professional soccer team, and HNTB, the architectural firm Sac Republic hired to design its new $245 million, 20,000-seat stadium, launched a “Citizen Architect” competition that invites the public to submit design concepts for sections of the 409,000-sf stadium and its surrounding plaza.
Ben Gumpert, COO of Sac Soccer & Entertainment, the team’s holding company, tells BD+C that the contest designates three areas for which contestants can submit ideas: the stadium’s “front door” on its west side, which includes a huge promenade and access to light rail service (the stadium would be built on 14.9 downtown acres that include the former Sacramento Railyards); the North Plaza, which Gumpert says would be a large “gathering place” for fans; and the Main Concourse, which wraps around three sides of the building.

Sac Republic FC's Citizen Architect contest gives the public a chance to influence the design and operation of three areas of the new stadium (colored red in the above rendering). Image: Sacramento Republic FC
Submissions and collateral materials can be entered through a new website (https://mls.sacrepublicfc.com) until October 27, and must meet specific criteria for feasibility, creativity, and community. Gumpert notes, however, that the criteria do not include budgetary limitations. “We want to leave all possibilities open,” he explains. A panel of judges that includes HNTB will announce the winning entry on November 7.
Sacramento is one of a dozen cities vying for two expansion slots in Major League Soccer, the highest professional-level league in the U.S. Since 2014 Sacramento Republic FC has played in the western conference of the United Soccer League. MLS is expected to choose its two expansion cities in December, with those teams scheduled to start playing in that league in 2020. Gumpert says that Sacramento is the only city under consideration that is far enough along on its new stadium plans meet MSL’s proposed timetable.
The Building Team on the new stadium includes general contractor Turner Construction, which has already started preconstruction on this project; and ICON Venue Group, which is the project manager.

A rendering of the stadium's North Plaza, along 8th Street in Sacramento, which is expected to be a major fan gathering spot. Image: HNTB
HNTB’s initial design concept for the stadium was informed by fan input from a web survey. And the Citizen Architect contest is one of five pillars of the #BringItHome initiative that Sac Republic FC launched in May to catalyze the community’s support for this project. (Last December, the Sacramento City Council voted 8-0 to approve the construction of this privately financed stadium.)
The initiative's goals include connecting directly with 20,000 fams and local residents through town halls, surveys, forums, focus groups, and one-on-one conversations to ensure the community guides the future of the club. The initiative also calls for “strong participation” by local workers and businesses in the construction and operation of the stadium; concession partnerships with local farms, restaurants, and breweries; and ensuring that there is fan representation with the operation's Board of Directors.
Related Stories
| Aug 26, 2013
Chicago Bears kick off season at renovated Halas Hall
An upgraded locker room, expanded weight room, and updated dining room with an outdoor patio greeted the Chicago Bears when they arrived at Halas Hall for practice this month. The improvements are part of a major expansion and renovation of the Bears’ headquarters in Lake Forest, Ill., completed by Mortenson Construction in less than seven months.
| Aug 22, 2013
Sports Facility Report [2013 Giants 300 Report]
Building Design+Construction's rankings of the nation's largest sports facility design and construction firms, as reported in the 2013 Giants 300 Report.
| Aug 22, 2013
Energy-efficient glazing technology [AIA Course]
This course discuses the latest technological advances in glazing, which make possible ever more efficient enclosures with ever greater glazed area.
| Aug 20, 2013
First look: $550 million Billie Jean King National Tennis Center renovation
The United States Tennis Association has announced its plans for a sweeping transformation of the USTABillie Jean King National Tennis Center that will include the construction of two new stadiums, as well as a retractable roof over Arthur Ashe Stadium. The transformation will be implemented in three phases to begin at the conclusion of the 2013 US Open, with the goal of overall completion by the 2018 US Open.
| Aug 14, 2013
Green Building Report [2013 Giants 300 Report]
Building Design+Construction's rankings of the nation's largest green design and construction firms.
| Aug 13, 2013
USGBC joins forces with Green Sports Alliance to promote sustainable venues
The U.S. Green Building Council (USGBC) has announced a collaboration with the Green Sports Alliance, a prominent nonprofit organization supporting the development and promotion of green building initiatives in professional and collegiate sports.
| Jul 29, 2013
2013 Giants 300 Report
The editors of Building Design+Construction magazine present the findings of the annual Giants 300 Report, which ranks the leading firms in the AEC industry.
| Jul 19, 2013
Renovation, adaptive reuse stay strong, providing fertile ground for growth [2013 Giants 300 Report]
Increasingly, owners recognize that existing buildings represent a considerable resource in embodied energy, which can often be leveraged for lower front-end costs and a faster turnaround than new construction.
| Jul 3, 2013
World's biggest freestanding building opens in China
Measuring a stout 100 meters high, 500 meters long, and 400 meters wide, the New Century Global Centre in the Tianfu New District of Chengdu, China, is officially the world's largest freestanding building.
| Jul 3, 2013
Mall of America will double in size after $2.5 billion expansion
The nation's largest indoor mall will undergo a $2.5 billion, 10-year expansion project that will add attractions like an NHL-sized skating rink and an indoor water park.
















