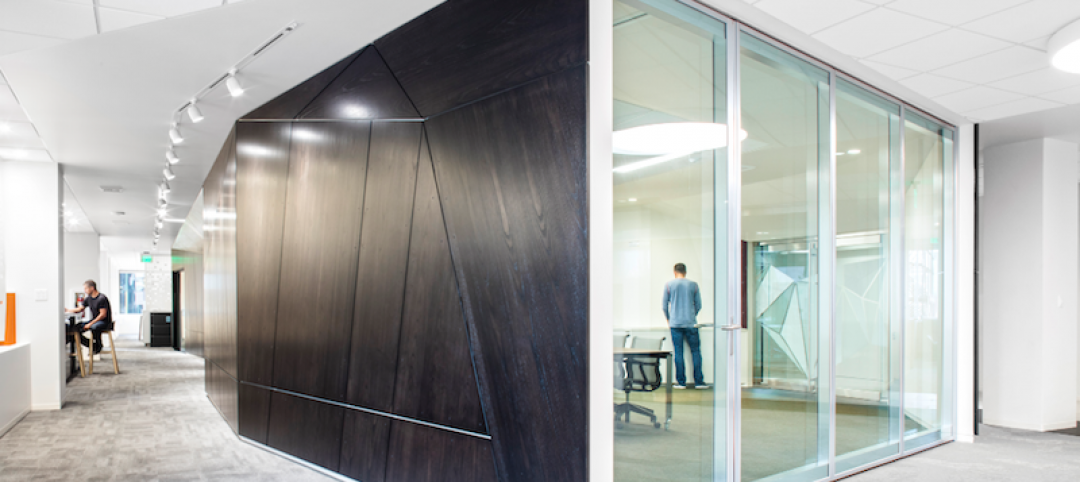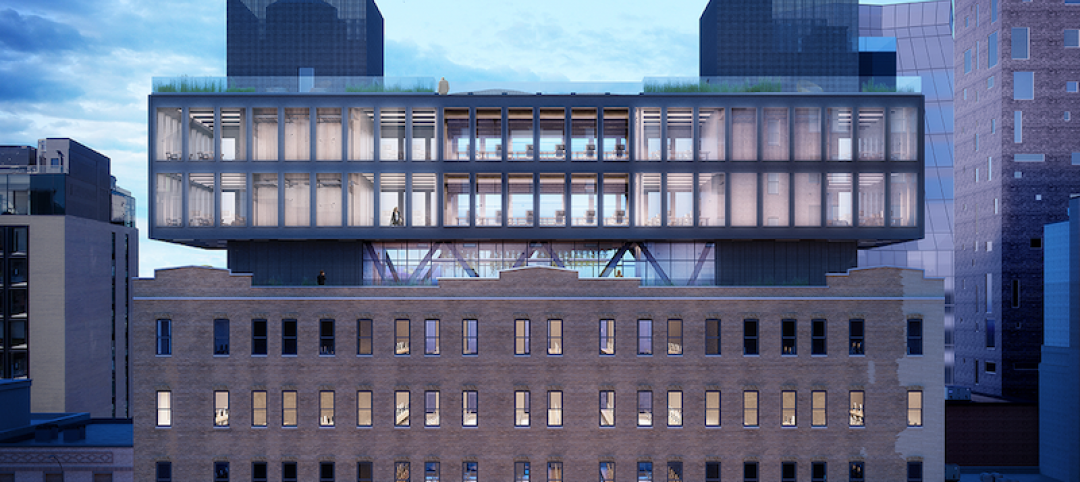The Broadgate Exchange House in London, celebrated for its simple yet ingenious structural system that unifies design and function in the mid-century Modernist tradition, has been selected for the 2015 AIA Twenty-five Year Award. Designed by Skidmore, Owings, and Merrill (SOM) and completed in 1990, the Exchange House is a recognizable presence in central London.
Recognizing architectural design of enduring significance, the Twenty-five Year Award is conferred on a building project that has stood the test of time by embodying architectural excellence for 25 to 35 years. Projects must demonstrate excellence in function, in the distinguished execution of its original program, and in the creative aspects of its statement by today’s standards. The award will be presented to SOM in May at the AIA National Convention in Atlanta.
Exchange House, an elegant ten-story office building that spans over the merging tracks of London’s Liverpool Street Station, is located in London’s Broadgate Development. As one of the last remaining areas for development at Broadgate, SOM was able to envision an opportunity to resolve these challenges through a multi-faceted approach encompassing architecture, engineering, and masterplanning.
The structural and architectural solutions for this development were entirely intertwined, embracing the constraints of the site and using them to fuel a clear, elegant solution that dramatically overcomes the challenges beneath it. The building is suspended over the rail lines below via four, seven-story tied arches that bridge 256ft (78m), while only five percent of its footprint touches the ground. The centrally located lift core, fire stairs, and even the lobby are suspended from this bridge structure, touching the plaza beneath it out of necessity for access rather than support. By elevating the building the opportunity to bring an open space beneath was created, connecting Exchange Square to the south to Primrose Street to the north.
Exchange House is the first project in the United Kingdom and only the third international project to win the award. It is the sixth SOM project to win the award.
Related Stories
BIM and Information Technology | Mar 28, 2017
Digital tools accelerated the design and renovation of one contractor’s new office building
One shortcut: sending shop drawings created from laser scans directly to a wood panel fabricator.
Office Buildings | Mar 27, 2017
New York warehouse to become an office mixing industrial and modern aesthetics
The building is located in West Chelsea between the High Line and West Street.
Office Buildings | Mar 24, 2017
Brookfield expands its ‘office of the future’ brand to Houston
The developer engaged four design firms to come up with unique suites it will market under its DesignHive label.
Office Buildings | Mar 21, 2017
Fruit company’s HQ acts as an oasis among surrounding industrial processing yards
Graham Baba Architects designed the project around a central, landscaped courtyard.
Office Buildings | Mar 20, 2017
The new workplace: More than a generational issue
Today’s workplace requires designers and employers to look holistically at the organization’s culture, its criteria for success, and its place in the world.
Office Buildings | Mar 7, 2017
Large creative office projects generate staggering returns for property investors
A new Transwestern report examines the adaptive reuse trend across the U.S.
Office Buildings | Mar 2, 2017
White paper from Perkins Eastman and Three H examines how design can inform employee productivity and wellbeing
This paper is the first in a planned three-part series of studies on the evolution of diverse office environments and how the contemporary activity-based workplace (ABW) can be uniquely tailored to support a range of employee personalities, tasks and work modes.
Office Buildings | Mar 2, 2017
Office renovation and addition give new life to a section of Huntsville, Ala.
The newly opened Freedom Center, near Redstone Arsenal, includes a 10,000-sf conference center.
Office Buildings | Feb 24, 2017
The sun’s rays helped shape this Studio Gang-designed NYC tower
Solar Carve Tower advances Studio Gang’s ‘solar carving’ design strategy.
Office Buildings | Feb 16, 2017
Bjarke Ingels Group wins competition to design S.Pellegrino Flagship Factory
The factory will immerse employees and visitors in nature from all sides.

















