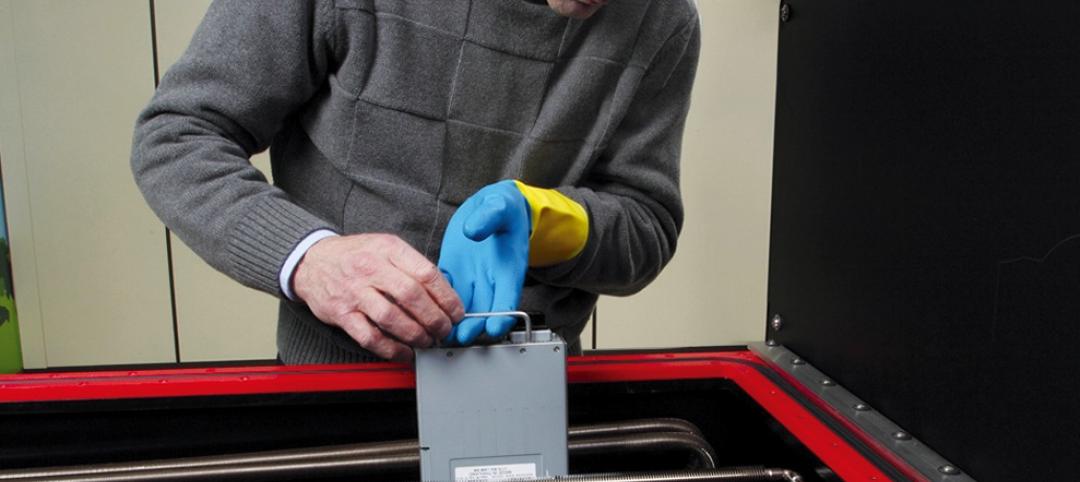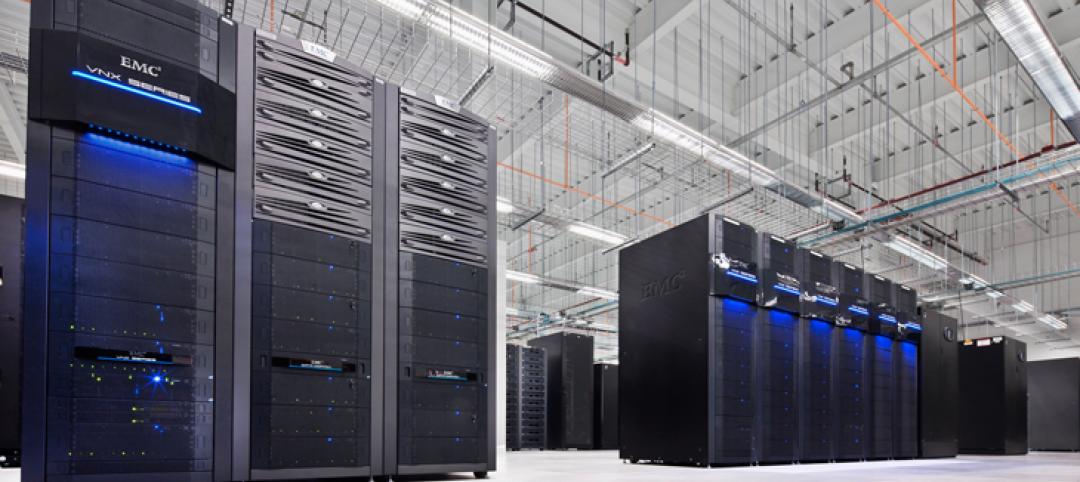A new research and manufacturing facility opened its Goose Island, Chicago, doors today, the firm behind the building’s design, SOM, announced.
The facility, called the Digital Manufacturing and Design Innovation Institute, is operated by Chicago-based collaborative UI LABS, which brings together universities, industries, national labs, and civic and government partners to “research, develop, and apply solutions to critical economic and industrial challenges.”
Located near downtown Chicago in the city’s Industrial Corridor, the 64,000-sf facility occupies a portion of an existing 285,000-sf manufacturing building.
 ©Christopher Barrett
©Christopher Barrett
From the architects:
“SOM began by transforming the building’s rear facade, glazing three of the building’s 14 structural bays from floor to ceiling in order to create a welcoming entrance and flood the space with daylight.
“Once inside, visitors step into a double-height open atrium — known as the town hall — which has been fit out as a work, social, and reception space. The town hall leads to a state-of-the-art classroom and a multipurpose room that can hold 75 and 200 people, respectively. These two rooms encourage both formal and informal learning and have been equipped with the technology required for collaboration with off-site partners.
“Behind the town hall lies the heart of the facility: a 22,400-square-foot digital manufacturing floor, a collaborative engineering space, two open workspaces, a cafe/social hub, and permanent staff office, conferencing, and boardroom spaces. Flexibility and visual connectivity underpin the comprehensive design.
“Floor-to-ceiling ultra-transparent glass separates the manufacturing floor from the open workspaces and cafe. This wall visually connects manufacturing activity to the collaboration spaces and helps diffuse daylight from the existing clerestory windows deep into the facility, flooding the interior in natural light.
“Workspaces are programmed to accommodate variation in densities and types of furnishings. Modular workstations and breakout areas are arranged in an open studio setup to foster collaboration, make spatial re-programming simple, and keep sight lines across the facility clear. Staff offices, the boardroom, researchers’ offices, and conferencing areas are similarly flexible.”
 ©Christopher Barrett
©Christopher Barrett
 ©Christopher Barrett
©Christopher Barrett
 ©Christopher Barrett
©Christopher Barrett
Related Stories
| Oct 16, 2014
Perkins+Will white paper examines alternatives to flame retardant building materials
The white paper includes a list of 193 flame retardants, including 29 discovered in building and household products, 50 found in the indoor environment, and 33 in human blood, milk, and tissues.
| Oct 15, 2014
Harvard launches ‘design-centric’ center for green buildings and cities
The impetus behind Harvard's Center for Green Buildings and Cities is what the design school’s dean, Mohsen Mostafavi, describes as a “rapidly urbanizing global economy,” in which cities are building new structures “on a massive scale.”
| Oct 14, 2014
Slash energy consumption in data centers with liquid-based ‘immersive-cooling’ technology
A new technology promises to push the limits of data center energy efficiency by using liquid instead of air to cool the servers.
| Oct 12, 2014
AIA 2030 commitment: Five years on, are we any closer to net-zero?
This year marks the fifth anniversary of the American Institute of Architects’ effort to have architecture firms voluntarily pledge net-zero energy design for all their buildings by 2030.
| Oct 9, 2014
Beyond the bench: Meet the modern laboratory facility
Like office workers escaping from the perceived confines of cubicles, today’s scientists have been freed from the trappings of the typical lab bench, writes Perkins+Will's Bill Harris.
| Oct 1, 2014
4 trends shaping the future of data centers
As a designer of mission critical facilities, I’ve learned that it’s really difficult to build data centers to keep pace with technology, yet that’s a reality we face along with our clients, writes Gensler's Jackson Metcalf.
| Sep 24, 2014
Architecture billings see continued strength, led by institutional sector
On the heels of recording its strongest pace of growth since 2007, there continues to be an increasing level of demand for design services signaled in the latest Architecture Billings Index.
| Sep 22, 2014
4 keys to effective post-occupancy evaluations
Perkins+Will's Janice Barnes covers the four steps that designers should take to create POEs that provide design direction and measure design effectiveness.
| Sep 22, 2014
Sound selections: 12 great choices for ceilings and acoustical walls
From metal mesh panels to concealed-suspension ceilings, here's our roundup of the latest acoustical ceiling and wall products.
| Sep 19, 2014
Smithsonian Institution opens LEED Platinum lab facility
The Charles McC. Mathias Laboratory will emit 37% less CO2 than a comparable lab that does not meet LEED-certification standards.
















