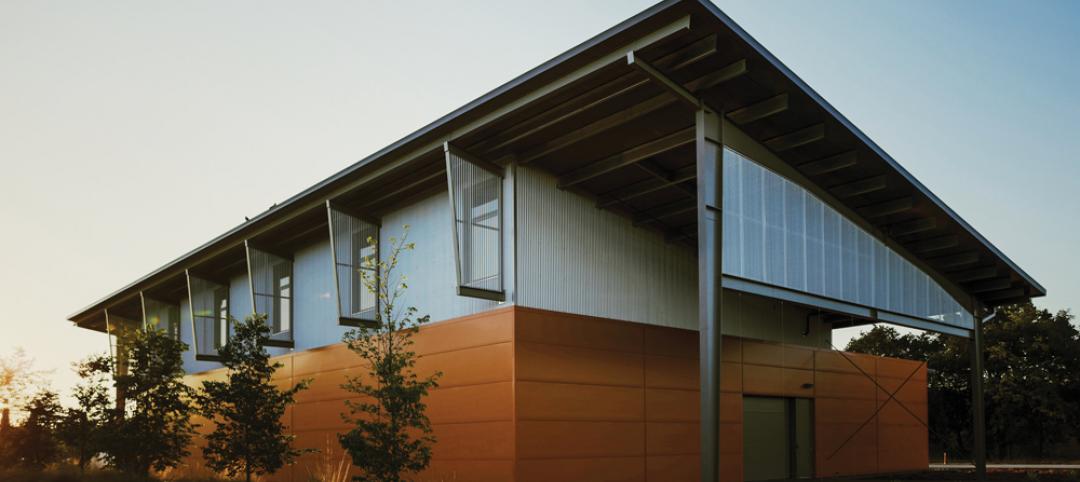A new research and manufacturing facility opened its Goose Island, Chicago, doors today, the firm behind the building’s design, SOM, announced.
The facility, called the Digital Manufacturing and Design Innovation Institute, is operated by Chicago-based collaborative UI LABS, which brings together universities, industries, national labs, and civic and government partners to “research, develop, and apply solutions to critical economic and industrial challenges.”
Located near downtown Chicago in the city’s Industrial Corridor, the 64,000-sf facility occupies a portion of an existing 285,000-sf manufacturing building.
 ©Christopher Barrett
©Christopher Barrett
From the architects:
“SOM began by transforming the building’s rear facade, glazing three of the building’s 14 structural bays from floor to ceiling in order to create a welcoming entrance and flood the space with daylight.
“Once inside, visitors step into a double-height open atrium — known as the town hall — which has been fit out as a work, social, and reception space. The town hall leads to a state-of-the-art classroom and a multipurpose room that can hold 75 and 200 people, respectively. These two rooms encourage both formal and informal learning and have been equipped with the technology required for collaboration with off-site partners.
“Behind the town hall lies the heart of the facility: a 22,400-square-foot digital manufacturing floor, a collaborative engineering space, two open workspaces, a cafe/social hub, and permanent staff office, conferencing, and boardroom spaces. Flexibility and visual connectivity underpin the comprehensive design.
“Floor-to-ceiling ultra-transparent glass separates the manufacturing floor from the open workspaces and cafe. This wall visually connects manufacturing activity to the collaboration spaces and helps diffuse daylight from the existing clerestory windows deep into the facility, flooding the interior in natural light.
“Workspaces are programmed to accommodate variation in densities and types of furnishings. Modular workstations and breakout areas are arranged in an open studio setup to foster collaboration, make spatial re-programming simple, and keep sight lines across the facility clear. Staff offices, the boardroom, researchers’ offices, and conferencing areas are similarly flexible.”
 ©Christopher Barrett
©Christopher Barrett
 ©Christopher Barrett
©Christopher Barrett
 ©Christopher Barrett
©Christopher Barrett
Related Stories
| Nov 8, 2013
S+T buildings embrace 'no excuses' approach to green labs
Some science-design experts once believed high levels of sustainability would be possible only for low-intensity labs in temperate zones. But recent projects prove otherwise.
| Nov 6, 2013
Energy-efficiency measures paying off for commercial building owners, says BOMA study
The commercial real estate industry’s ongoing focus on energy efficiency has resulted in a downward trend in total operating expenses (3.9 percent drop, on average), according to BOMA's Experience Exchange Report.
| Oct 30, 2013
11 hot BIM/VDC topics for 2013
If you like to geek out on building information modeling and virtual design and construction, you should enjoy this overview of the top BIM/VDC topics.
| Oct 28, 2013
Urban growth doesn’t have to destroy nature—it can work with it
Our collective desire to live in cities has never been stronger. According to the World Health Organization, 60% of the world’s population will live in a city by 2030. As urban populations swell, what people demand from their cities is evolving.
| Oct 18, 2013
Meet the winners of BD+C's $5,000 Vision U40 Competition
Fifteen teams competed last week in the first annual Vision U40 Competition at BD+C's Under 40 Leadership Summit in San Francisco. Here are the five winning teams, including the $3,000 grand prize honorees.
| Oct 18, 2013
Researchers discover tension-fusing properties of metal
When a group of MIT researchers recently discovered that stress can cause metal alloy to fuse rather than break apart, they assumed it must be a mistake. It wasn't. The surprising finding could lead to self-healing materials that repair early damage before it has a chance to spread.
| Oct 7, 2013
10 award-winning metal building projects
The FDNY Fireboat Firehouse in New York and the Cirrus Logic Building in Austin, Texas, are among nine projects named winners of the 2013 Chairman’s Award by the Metal Construction Association for outstanding design and construction.
| Sep 24, 2013
8 grand green roofs (and walls)
A dramatic interior green wall at Drexel University and a massive, 4.4-acre vegetated roof at the Kauffman Performing Arts Center in Kansas City are among the projects honored in the 2013 Green Roof and Wall Awards of Excellence.
| Sep 19, 2013
What we can learn from the world’s greenest buildings
Renowned green building author, Jerry Yudelson, offers five valuable lessons for designers, contractors, and building owners, based on a study of 55 high-performance projects from around the world.
| Sep 19, 2013
6 emerging energy-management glazing technologies
Phase-change materials, electrochromic glass, and building-integrated PVs are among the breakthrough glazing technologies that are taking energy performance to a new level.

















