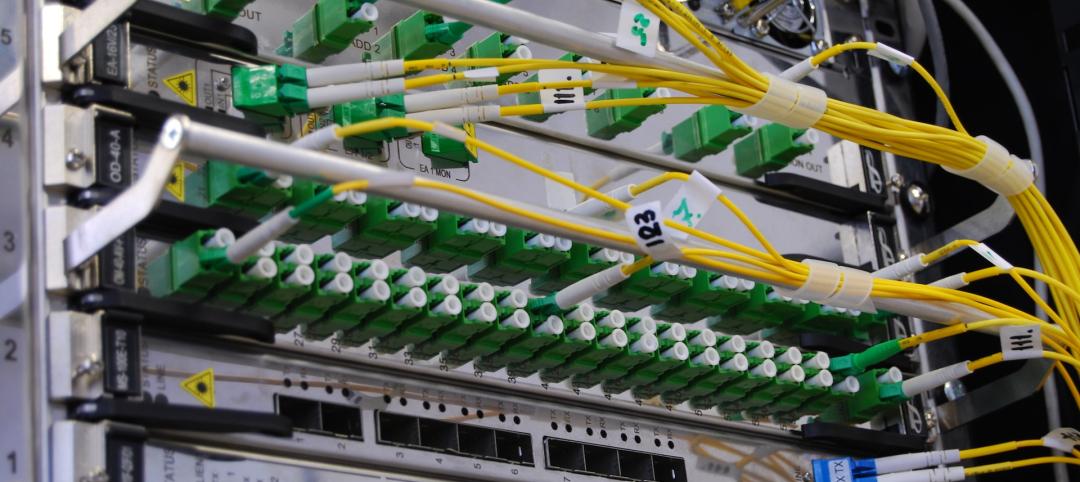A new research and manufacturing facility opened its Goose Island, Chicago, doors today, the firm behind the building’s design, SOM, announced.
The facility, called the Digital Manufacturing and Design Innovation Institute, is operated by Chicago-based collaborative UI LABS, which brings together universities, industries, national labs, and civic and government partners to “research, develop, and apply solutions to critical economic and industrial challenges.”
Located near downtown Chicago in the city’s Industrial Corridor, the 64,000-sf facility occupies a portion of an existing 285,000-sf manufacturing building.
 ©Christopher Barrett
©Christopher Barrett
From the architects:
“SOM began by transforming the building’s rear facade, glazing three of the building’s 14 structural bays from floor to ceiling in order to create a welcoming entrance and flood the space with daylight.
“Once inside, visitors step into a double-height open atrium — known as the town hall — which has been fit out as a work, social, and reception space. The town hall leads to a state-of-the-art classroom and a multipurpose room that can hold 75 and 200 people, respectively. These two rooms encourage both formal and informal learning and have been equipped with the technology required for collaboration with off-site partners.
“Behind the town hall lies the heart of the facility: a 22,400-square-foot digital manufacturing floor, a collaborative engineering space, two open workspaces, a cafe/social hub, and permanent staff office, conferencing, and boardroom spaces. Flexibility and visual connectivity underpin the comprehensive design.
“Floor-to-ceiling ultra-transparent glass separates the manufacturing floor from the open workspaces and cafe. This wall visually connects manufacturing activity to the collaboration spaces and helps diffuse daylight from the existing clerestory windows deep into the facility, flooding the interior in natural light.
“Workspaces are programmed to accommodate variation in densities and types of furnishings. Modular workstations and breakout areas are arranged in an open studio setup to foster collaboration, make spatial re-programming simple, and keep sight lines across the facility clear. Staff offices, the boardroom, researchers’ offices, and conferencing areas are similarly flexible.”
 ©Christopher Barrett
©Christopher Barrett
 ©Christopher Barrett
©Christopher Barrett
 ©Christopher Barrett
©Christopher Barrett
Related Stories
Industrial Facilities | Jun 20, 2023
A new study presses for measuring embodied carbon in industrial buildings
The embodied carbon (EC) intensity in core and shell industrial buildings in the U.S. averages 23.0 kilograms per sf, according to a recent analysis of 26 whole building life-cycle assessments. That means a 300,000-sf warehouse would emit 6,890 megatons of carbon over its lifespan, or the equivalent of the carbon emitted by 1,530 gas-powered cars driven for one year. Those sobering estimates come from a new benchmark study, “Embodied Carbon U.S. Industrial Real Estate.”
Industrial Facilities | May 31, 2023
Nascent cowarehousing firm steps forward with facilities that offer a communal user experience
The design firm Ware Malcomb has partnered with FlexHQ, a Los Angeles-based firm offering cowarehouse leasing solutions, to create a scalable workspace that emphasizes leasing flexibility and higher-quality and environmentally friendlier amenities than aren’t commonly found in this building type, say representatives from both companies.
Multifamily Housing | May 12, 2023
An industrial ‘eyesore’ is getting new life as an apartment complex
The project, in Metuchen, N.J., includes significant improvements to a nearby wildlife preserve.
Industrial Facilities | Apr 10, 2023
Implementing human-centric design in operations and maintenance facilities
Stantec's Ryan Odell suggests using the human experience to advance OMSF design that puts a focus on wellness and efficiency.
Warehouses | Mar 29, 2023
Construction completed on Canada’s first multi-story distribution center
Construction was recently completed on Canada’s first major multi-story industrial project, a distribution center in Burnaby, British Columbia. The project provides infrastructure for last-mile delivery in a world where consumers have come to expect next-day and same-day delivery, according to Ware Malcomb, the project's architect of record.
Industrial Facilities | Mar 6, 2023
The largest planned logistics and business park in North America gets under way in Southern California
The $25 billion World Logistics Center will boost the supply chain capabilities of Southern California and will serve as a distribution center for destinations across the continent.
Intelligent Lighting | Feb 13, 2023
Exploring intelligent lighting usage in healthcare, commercial facilities
SSR's Todd Herrmann, PE, LEEP AP, explains intelligent lighting's potential use cases in healthcare facilities and more.
Giants 400 | Feb 9, 2023
New Giants 400 download: Get the complete at-a-glance 2022 Giants 400 rankings in Excel
See how your architecture, engineering, or construction firm stacks up against the nation's AEC Giants. For more than 45 years, the editors of Building Design+Construction have surveyed the largest AEC firms in the U.S./Canada to create the annual Giants 400 report. This year, a record 519 firms participated in the Giants 400 report. The final report includes 137 rankings across 25 building sectors and specialty categories.
Giants 400 | Feb 6, 2023
2022 Telecommunications Facility Sector Giants: Top architecture, engineering, and construction firms in the U.S. telecommunications facility sector
AECOM, Alfa Tech, Kraus-Anderson, and Stantec head BD+C's rankings of the nation's largest telecommunications facility sector architecture, engineering, and construction firms, as reported in the 2022 Giants 400 Report.
Industrial Facilities | Dec 21, 2022
New York City’s largest industrial building is nearing completion
The multistory facility is arriving at a time when space remains at a premium.

















