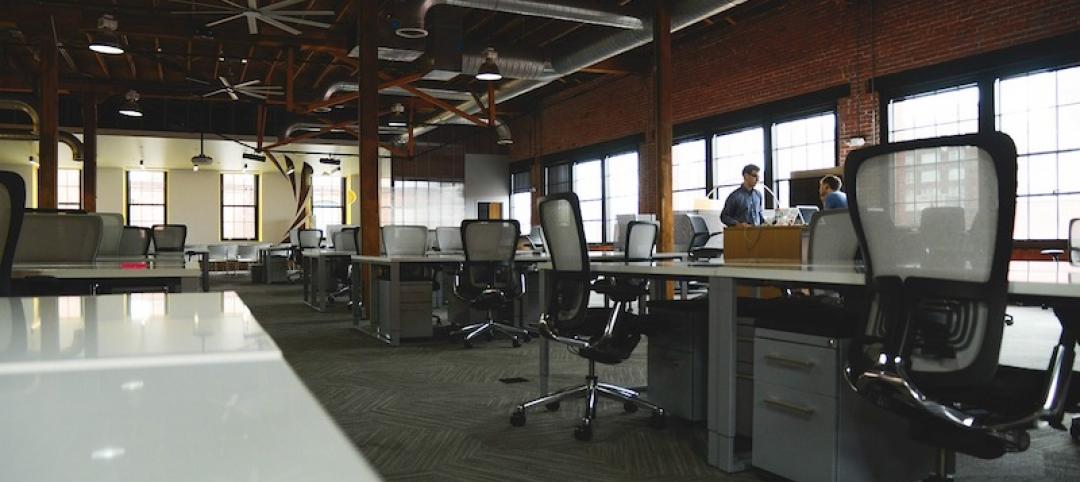Skidmore, Owings & Merrill (SOM) recently completed work on 800 Fulton Market, a new mixed-use office building in Chicago’s historic Fulton Market/West Loop neighborhood. The tower applies innovations in pandemic-responsive design, leveraging capacity-monitoring technology and ample outdoor space to promote tenant safety, health, and wellness.
The 800 Fulton tower features smart building systems. Assistive technology enables availability and capacity monitoring for conference rooms and amenity spaces and tracks paper product usage, while mechanical systems cycle fresh air throughout the building. The project is targeting both LEED Platinum and WELL Building Standard certification.
The 19-floor design also reflects the rhythm and scale of the Fulton Market District’s historic low-rise streetscape. From a three-story podium, the building rises in stepped terraces that create landscaped outdoor spaces with native planting and trees.

External steel brace frames on the east and west elevations have been engineered with Chicago’s harsh winters in mind. The central node of each brace moves closer to the facade as the braces cool and contract—and further from the facade as the braces heat up and expand. Through an expected range of about 9 inches of thermal movements, the braces are effective at resisting wind loads. Together with an offset cantilevered core made of glass, this structural system enables large, open floor plates and flexible, light-filled workspaces.

Inside, a nearly 40-foot-tall main lobby is defined by a cantilevered staircase and mezzanine that create layered spaces of activity. With exposed concrete, wood, and red brick, the lobby mimics the tower’s exterior and draws inspiration from the neighborhood’s industrial history. With flexible workstations and seating, the lobby also serves as an interactive space that blends seamlessly with the busy streetscape.
The rooftop bar and terraces on the 18th and 19th floors offer panoramic views of the surrounding city. The building also includes retail, community and conferencing spaces, a fitness center, and a lounge.
The building team includes:
Owner and developer: Thor Equities, QuadReal
Design architect: Skidmore, Owings & Merrill (SOM)
Architect of record: SOM
MEP engineer: dbHMS
Structural engineer: SOM
General contractor/construction manager: Lendlease

Related Stories
Office Buildings | Feb 11, 2020
Want your organization to be more creative? Embrace these 4 workplace strategies
Creativity is the secret sauce in the success of every business.
Office Buildings | Feb 11, 2020
Forget Class A: The opportunity is with Class B and C office properties
There’s money to be made in rehabbing Class B and Class C office buildings, according to a new ULI report.
Office Buildings | Feb 3, 2020
Balancing the work-life balance
For companies experiencing rapid growth, work-life balance can be a challenge to maintain, yet it remains a vital aspect of a healthy work environment.
Sponsored | HVAC | Feb 3, 2020
Reliable Building Systems Increase Net Operating Income by Retaining Tenants
Tenants increasingly expect a well-crafted property that feels unique, authentic, and comfortable—with technologically advanced systems and spaces that optimize performance and encourage collaboration and engagement. The following guidance will help owners and property managers keep tenants happy.
Office Buildings | Jan 29, 2020
Zaha Hadid Architects to build OPPO’s new Shenzhen HQ
ZHA sees your two connected towers and raises you another two.
Wood | Jan 24, 2020
105,000-sf vertical mass timber expansion will cap D.C.’s 80 M Street
Hickok Cole is designing the project.
Office Buildings | Jan 22, 2020
Headspace expands Santa Monica corporate HQ
Montalba Architects designed the project.
Office Buildings | Jan 19, 2020
Internet platform connects its employees with mile-long staircase in new HQ
Color also plays a big role in the interior design of this 19-story building.
Office Buildings | Jan 16, 2020
Jaguar Land Rover’s Advanced Product Creation Centre has the largest timber roof in Europe
Bennetts Associates designed the project.
Office Buildings | Jan 14, 2020
The workplace should be a tool for improving employee engagement
A survey of 1,600 North American workers hints at what workplace elements have the greatest impact.
















