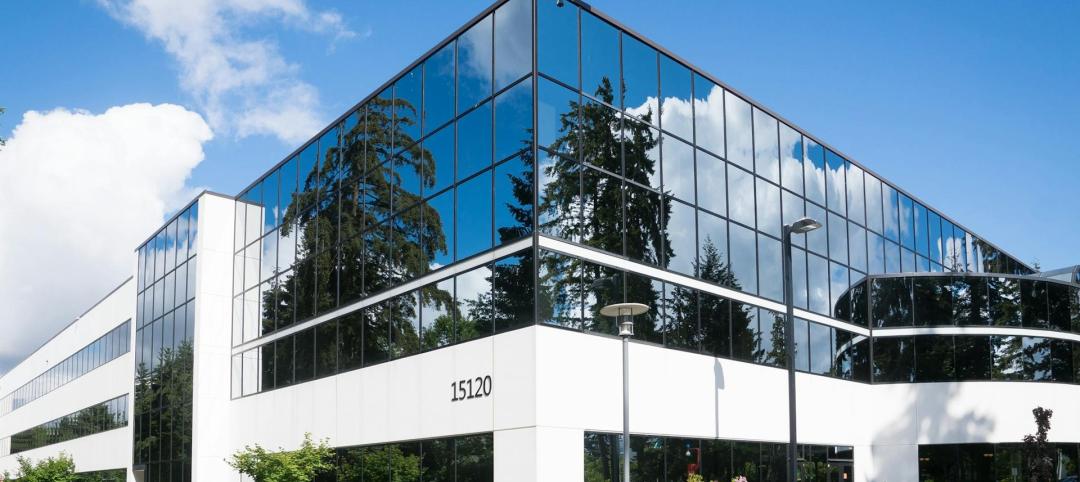Skidmore, Owings & Merrill (SOM) recently completed work on 800 Fulton Market, a new mixed-use office building in Chicago’s historic Fulton Market/West Loop neighborhood. The tower applies innovations in pandemic-responsive design, leveraging capacity-monitoring technology and ample outdoor space to promote tenant safety, health, and wellness.
The 800 Fulton tower features smart building systems. Assistive technology enables availability and capacity monitoring for conference rooms and amenity spaces and tracks paper product usage, while mechanical systems cycle fresh air throughout the building. The project is targeting both LEED Platinum and WELL Building Standard certification.
The 19-floor design also reflects the rhythm and scale of the Fulton Market District’s historic low-rise streetscape. From a three-story podium, the building rises in stepped terraces that create landscaped outdoor spaces with native planting and trees.

External steel brace frames on the east and west elevations have been engineered with Chicago’s harsh winters in mind. The central node of each brace moves closer to the facade as the braces cool and contract—and further from the facade as the braces heat up and expand. Through an expected range of about 9 inches of thermal movements, the braces are effective at resisting wind loads. Together with an offset cantilevered core made of glass, this structural system enables large, open floor plates and flexible, light-filled workspaces.

Inside, a nearly 40-foot-tall main lobby is defined by a cantilevered staircase and mezzanine that create layered spaces of activity. With exposed concrete, wood, and red brick, the lobby mimics the tower’s exterior and draws inspiration from the neighborhood’s industrial history. With flexible workstations and seating, the lobby also serves as an interactive space that blends seamlessly with the busy streetscape.
The rooftop bar and terraces on the 18th and 19th floors offer panoramic views of the surrounding city. The building also includes retail, community and conferencing spaces, a fitness center, and a lounge.
The building team includes:
Owner and developer: Thor Equities, QuadReal
Design architect: Skidmore, Owings & Merrill (SOM)
Architect of record: SOM
MEP engineer: dbHMS
Structural engineer: SOM
General contractor/construction manager: Lendlease

Related Stories
Giants 400 | Jan 23, 2024
Top 110 Medical Office Building Architecture Firms for 2023
SmithGroup, CannonDesign, E4H Environments for Health Architecture, and Perkins Eastman top BD+C's ranking of the nation's largest medical office building architecture and architecture engineering (AE) firms for 2023, as reported in the 2023 Giants 400 Report.
Office Buildings | Jan 19, 2024
How to strengthen office design as employees return to work
Adam James, AIA, Senior Architect, Design Collaborative, shares office design tips for the increasingly dynamic workplace.
Adaptive Reuse | Jan 18, 2024
Coca-Cola packaging warehouse transformed into mixed-use complex
The 250,000-sf structure is located along a now defunct railroad line that forms the footprint for the city’s multi-phase Beltline pedestrian/bike path that will eventually loop around the city.
Sponsored | BD+C University Course | Jan 17, 2024
Waterproofing deep foundations for new construction
This continuing education course, by Walter P Moore's Amos Chan, P.E., BECxP, CxA+BE, covers design considerations for below-grade waterproofing for new construction, the types of below-grade systems available, and specific concerns associated with waterproofing deep foundations.
Biophilic Design | Jan 16, 2024
New supertall Manhattan tower features wraparound green terraces
At 66 stories and 1,031.5 ft high, The Spiral is BIG’s first supertall building and first commercial high-rise in New York.
Sustainability | Jan 10, 2024
New passive house partnership allows lower cost financing for developers
The new partnership between PACE Equity and Phius allows commercial passive house projects to be automatically eligible for CIRRUS Low Carbon financing.
MFPRO+ Special Reports | Jan 4, 2024
Top 10 trends in multifamily rental housing
Demographic and economic shifts, along with work and lifestyle changes, have made apartment living preferable for a wider range of buyers and renters. These top 10 trends in multifamily housing come from BD+C's 2023 Multifamily Annual Report.
Green | Dec 18, 2023
Class B commercial properties gain more from LEED certification than Class A buildings
Class B office properties that are LEED certified command a greater relative benefit than LEED-certified Class A buildings, according to analysis from CBRE. The Class B LEED rent advantage over non-LEED is about three times larger than the premium earned by Class A LEED buildings.
Office Buildings | Dec 12, 2023
Transforming workplaces for employee mental health
Lauren Elliott, Director of Interior Design, Design Collaborative, shares practical tips and strategies for workplace renovation that prioritizes employee mental health.
Office Buildings | Dec 11, 2023
Believe it or not, there could be a shortage of office space in the years ahead
With work-from-home firmly established, many real estate analysts predict a dramatic reduction in office space leasing and plummeting property values. But the high-end of the office segment might actually be headed for a shortage, according to real estate intelligence company CoStar Group.
















