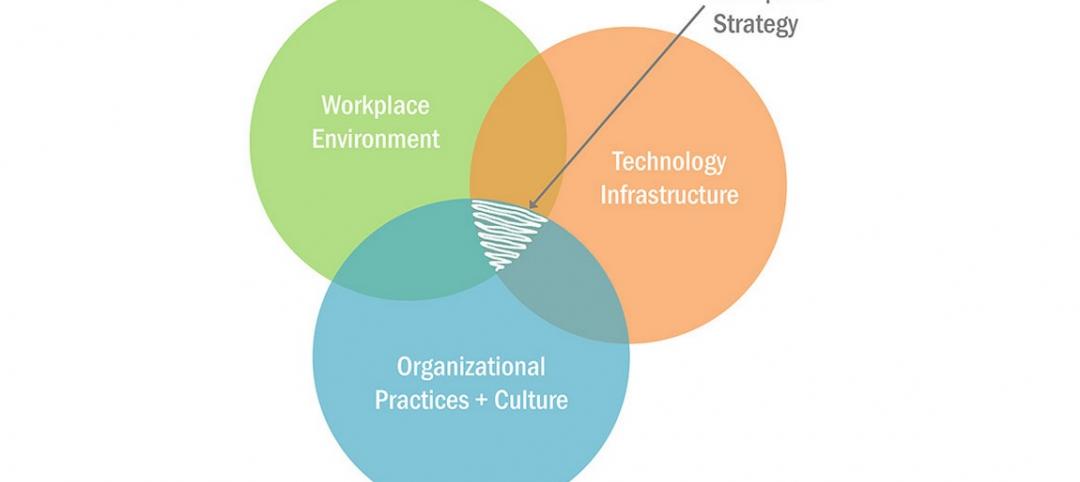Located at 4 Hudson Square in New York City, The Walt Disney Company’s new headquarters will cover an entire city block.
The project will be part of the fabric of Hudson Square with ground level retail amenities. The 19-story building will rise in a series of setbacks that culminate in two, 320-foot towers and several terraces matching the scale of Hudson Square. The building will provide views of the Hudson River to the west and will visually connect to the water towers and warehouse rooftops that characterize Lower Manhattan. Floorplates will reach up to 85,000-sf with 1.2 million gross sf in total.

The facade will feature masonry and stone, as well as bronze-colored metal, hints of color, and punched windows. Double- and triple-columned green terracotta panels will create a distinct texture that echoes the undulating facades of the neighborhood.
See Also: Not so strange bedfellows: hybrid buildings in New York combine unlikely tenants
The project is targeting LEED and Wellness certifications with a highly sustainable building design.


Related Stories
Giants 400 | Aug 5, 2015
GIANTS 300 REPORT: Top 85 Office Sector Construction Firms
Turner, Structure Tone, and Gilbane top BD+C's ranking of the nation's largest office sector contractors and construction management firms.
Giants 400 | Aug 5, 2015
GIANTS 300 REPORT: Top 75 Office Sector Engineering Firms
AECOM, Jacobs, and Burns & McDonnell head BD+C's ranking of the nation's largest office sector engineering and engineering/architecture firms.
Giants 400 | Aug 5, 2015
GIANTS 300 REPORT: Top 135 Office Sector Architecture Firms
Gensler, HOK, and Perkins+Will top BD+C's ranking of the nation's largest office sector architecture and architecture/engineering firms.
Giants 400 | Aug 5, 2015
OFFICE SECTOR GIANTS: Today’s workplace design must appeal to Millennials’ ‘activity-based’ lifestyle
Office market AEC Giants discuss the latest trends workplace design, and the state of the office construction sector.
Office Buildings | Jul 31, 2015
Design unveiled for Apple HQ visitor center
A glass-walled single-story building alongside the main office building in Cupertino, Calif., will be used as a visitor center.
Office Buildings | Jul 29, 2015
Design plans for Fannie Mae’s new HQ revealed
The developer/owner, Carr Properties, envisions a 1-million-sf plus mixed-use center with a large retail pavilion.
Contractors | Jul 29, 2015
Consensus Construction Forecast: Double-digit growth expected for commercial sector in 2015, 2016
Despite the adverse weather conditions that curtailed design and construction activity in the first quarter of the year, the overall construction market has performed extremely well to date, according to AIA's latest Consensus Construction Forecast.
Office Buildings | Jul 23, 2015
Office bust hits suburban Washington D.C.: metro area awash in vacant office buildings
Most of the building and buying is happening within the city’s limits.
Office Buildings | Jul 21, 2015
Finally! There's a workplace trend that’s worth embracing
There’s a realization by corporate real estate executives that in order to create a successful workplace, there must be alignment between their people, their place, and the tools they have to do their jobs.
High-rise Construction | Jul 20, 2015
Morphosis' Casablanca Finance City tower to be topped with crown-shaped pinnacle
The tower will anchor a new business district being planned, similar to the glass and concrete business La Défense section at the outskirts of Paris.
















