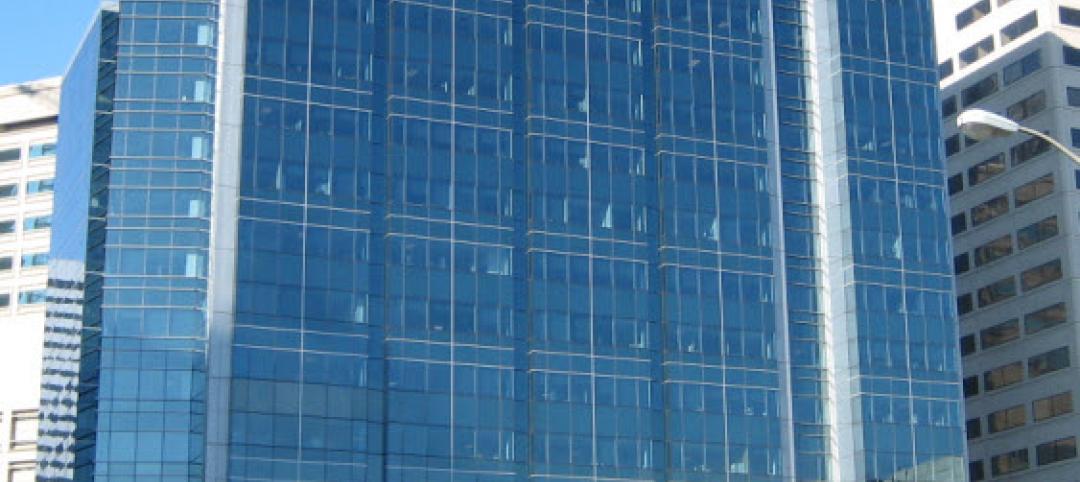In Guangzhou, China, Skidmore, Owings & Merrill (SOM) has designed the recently completed Star River Headquarters to minimize embodied carbon, reduce energy consumption, and create a healthy work environment. The 48-story tower is located in the business district on Guangzhou’s Pazhou Island.
The tower’s pleated façade ascends in a parabolic taper, which reduces wind loads while creating vertical planes of light and shadow. This design provides shading to reduce direct sunlight while at the same time allowing diffuse daylight to enter the interior spaces. In addition, the envelope’s high-performance curtain wall systems and thermal insulation reduce cooling loads and improve indoor comfort.
Building design features rounded corners, open floor plates
Individual bays formed by the pleats can accommodate both open and closed offices on the building’s perimeter. The building’s rounded corners are free of columns, creating open floor plates with views of the Pearl River.
Mullions that run the entire building height of 259.5 meters (851 feet) integrate operable panels, so occupants have direct access to fresh air. The building’s crown features a latticed structure containing a greenhouse with heritage plants and a pavilion with a reflecting pool.
The building is located on a public plaza with native landscaping and paved areas around the glass-enclosed lobby. The building’s canopy wraps around the base and extends above a retail building, forming a covered pedestrian arcade. This design also conceals the mechanical spaces on the block’s edge. Visitors can access the retail offerings and subway connection below grade.
The building management system includes environmental control standards, plant monitoring, and a user interface that allows for efficient operations.
On the Building Team:
Owner/developer: Guangzhou Star River Commercial Investment And Development Co, Ltd.
Design architect: Skidmore, Owings & Merrill (SOM)
Architect of record: Guangzhou Design Institution
MEP engineer and structural engineer: SOM
General contractor: Zhongtian Construction Group Co., Ltd.
Interior design: ChengChung + Design
Lighting design: Leox Design Partnership|
Façade consultant: Shanghai PFT Construction Consulting Co.

















Related Stories
| Nov 19, 2013
Top 10 green building products for 2014
Assa Abloy's power-over-ethernet access-control locks and Schüco's retrofit façade system are among the products to make BuildingGreen Inc.'s annual Top-10 Green Building Products list.
| Nov 15, 2013
Greenbuild 2013 Report - BD+C Exclusive
The BD+C editorial team brings you this special report on the latest green building trends across nine key market sectors.
| Nov 15, 2013
Metal makes its mark on interior spaces
Beyond its long-standing role as a preferred material for a building’s structure and roof, metal is making its mark on interior spaces as well.
| Nov 13, 2013
Government work keeps green AEC firms busy
With the economy picking up, many stalled government contracts are reaching completion and earning their green credentials.
| Nov 13, 2013
Installed capacity of geothermal heat pumps to grow by 150% by 2020, says study
The worldwide installed capacity of GHP systems will reach 127.4 gigawatts-thermal over the next seven years, growth of nearly 150%, according to a recent report from Navigant Research.
| Nov 8, 2013
Can Big Data help building owners slash op-ex budgets?
Real estate services giant Jones Lang LaSalle set out to answer these questions when it partnered with Pacific Controls to develop IntelliCommand, a 24/7 real-time remote monitoring and control service for its commercial real estate owner clients.
| Nov 6, 2013
Dallas’s goal of carbon neutrality by 2030 advances with second phase of green codes
Dallas stands out as one of the few large cities that is enforcing a green building code, with the city aiming to be carbon neutral by 2030.
| Nov 6, 2013
Energy-efficiency measures paying off for commercial building owners, says BOMA study
The commercial real estate industry’s ongoing focus on energy efficiency has resulted in a downward trend in total operating expenses (3.9 percent drop, on average), according to BOMA's Experience Exchange Report.
| Nov 6, 2013
PECI tests New Buildings Institute’s plug load energy use metrics at HQ
Earlier this year, PECI used the NBI metrics to assess plug load energy use at PECI headquarters in downtown Portland, Ore. The study, which informed an energy-saving campaign, resulted in an 18 percent kWh reduction of PECI’s plug load.
| Oct 31, 2013
CBRE's bold experiment: 200-person office with no assigned desks [slideshow]
In an effort to reduce rent costs, real estate brokerage firm CBRE created its first completely "untethered" office in Los Angeles, where assigned desks and offices are replaced with flexible workspaces.

















