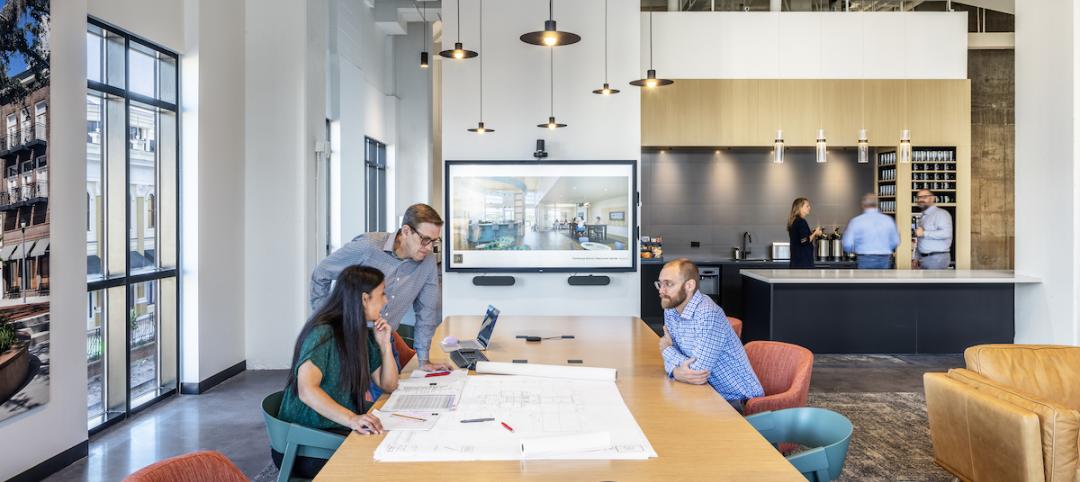A striking image of One World Trade Center captured at sunset by photographer Gerry Padden is the winner of a public photo contest hosted by Skidmore, Owings & Merrill LLP (SOM). Based in New York City, Padden typically photographs urban sites and is "always aiming to capture a special moment that is naturally occurring." His winning image was taken in July from a rooftop in Dumbo, Brooklyn.
SOM held the #WelcomeOneWTC photo contest from November 3 to December 3, 2014, to mark the official opening of One World Trade Center. As the designers of the tower, the firm encouraged both amateur and professional photographers to participate in this historic moment for New York City by submitting their personal images of the skyscraper. Approximately 350 entries were received through Instagram and email.
As the contest winner, Padden will receive a one-of-a-kind scale model of the tower, handcrafted by the firm's model shop in Manhattan, as well as a limited-edition print of One World Trade Center, taken by renowned photographer James Ewing.
The contest jury consisted of key leaders from SOM who worked on the tower: T.J. Gottesdiener, SOM Managing Partner; Kenneth A. Lewis, SOM Managing Partner; Nicole Dosso, SOM Director; and Frank Mahan, SOM Associate Director. In addition, Elizabeth Kubany, PR Consultant for SOM's New York office, and photographer James Ewing served as judges.
One World Trade Center has long captured the imagination of locals and visitors alike, who have watched the building materialize from drawings to a 104-story, crystalline skyscraper that stands boldly in Lower Manhattan. More than 13 years in the making, the 1,776-foot office tower—the tallest in the Western Hemisphere—recaptures the New York skyline, reasserts downtown Manhattan's preeminence as a global business center, and establishes a new civic icon for the country.
SOM will showcase additional entries from the #WelcomeOneWTC photo contest in the coming weeks.
Related Stories
Retail Centers | Jun 2, 2023
David Adjaye-designed mass timber structure will be a business incubator for D.C.-area entrepreneurs
Construction was recently completed on The Retail Village at Sycamore & Oak, a 22,000-sf building that will serve as a business incubator for entrepreneurs, including emerging black businesses, in Washington, D.C. The facility, designed by Sir David Adjaye, the architect of the National Museum of African American History and Culture, is expected to attract retail and food concepts that originated in the community.
Mixed-Use | Jun 1, 2023
The Moore Building, a 16-story office and retail development, opens in Nashville’s Music Row district
Named after Elvis Presley’s onetime guitarist, The Moore Building, a 16-story office building with ground-floor retail space, has opened in Nashville’s Music Row district. Developed by Portman and Creed Investment Company and designed by Gresham Smith, The Moore Building offers 236,000 sf of office space and 8,500 sf of ground-floor retail.
Healthcare Facilities | Jun 1, 2023
High-rise cancer center delivers new model for oncology care
Atlanta’s 17-story Winship Cancer Institute at Emory Midtown features two-story communities that organize cancer care into one-stop destinations. Designed by Skidmore, Owings & Merrill (SOM) and May Architecture, the facility includes comprehensive oncology facilities—including inpatient beds, surgical capacity, infusion treatment, outpatient clinics, diagnostic imaging, linear accelerators, and areas for wellness, rehabilitation, and clinical research.
K-12 Schools | May 30, 2023
K-12 school sector trends for 2023
Budgeting and political pressures aside, the K-12 school building sector continues to evolve. Security remains a primary objective, as does offering students more varied career options.
Multifamily Housing | May 30, 2023
Boston’s new stretch code requires new multifamily structures to meet Passive House building requirements
Phius certifications are expected to become more common as states and cities boost green building standards. The City of Boston recently adopted Massachusetts’s so-called opt-in building code, a set of sustainability standards that goes beyond the standard state code.
Architects | May 30, 2023
LRK opens office in Orlando to grow its presence in Florida
LRK, a nationally recognized architectural, planning, and interior design firm, has opened its new office in downtown Orlando, Fla.
Urban Planning | May 25, 2023
4 considerations for increasing biodiversity in construction projects
As climate change is linked with biodiversity depletion, fostering biodiverse landscapes during construction can create benefits beyond the immediate surroundings of the project.
K-12 Schools | May 25, 2023
From net zero to net positive in K-12 schools
Perkins Eastman’s pursuit of healthy, net positive schools goes beyond environmental health; it targets all who work, teach, and learn inside them.
Contractors | May 24, 2023
The average U.S. contractor has 8.9 months worth of construction work in the pipeline, as of April 2023
Contractor backlogs climbed slightly in April, from a seven-month low the previous month, according to Associated Builders and Contractors.
Mass Timber | May 23, 2023
Luxury farm resort uses CLT framing and geothermal system to boost sustainability
Construction was recently completed on a 325-acre luxury farm resort in Franklin, Tenn., that is dedicated to agricultural innovation and sustainable, productive land use. With sustainability a key goal, The Inn and Spa at Southall was built with cross-laminated and heavy timber, and a geothermal variant refrigerant flow (VRF) heating and cooling system.

















