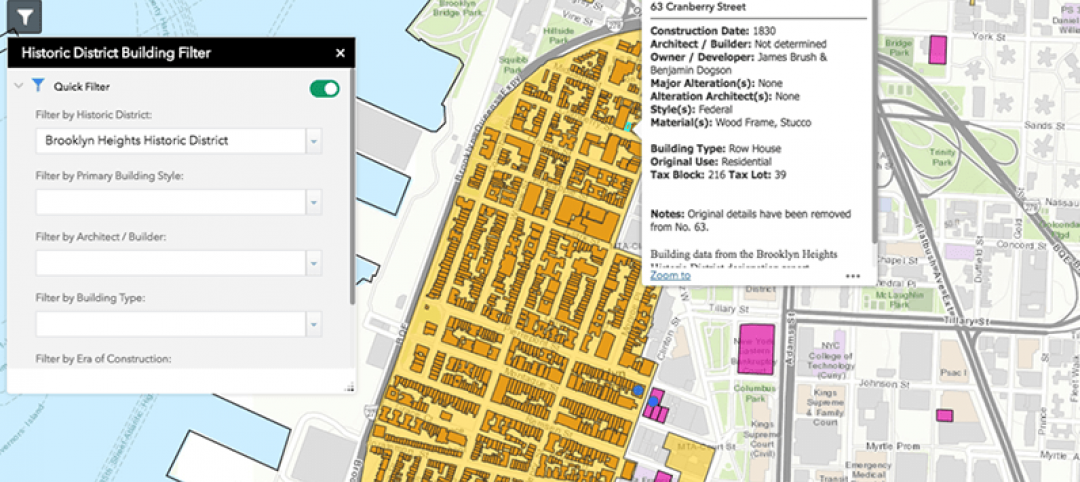Chicago's 342,000-sf Cook County Hospital building, completed in 1914, sat vacant since 2002 and had fallen into a severe state of disrepair. The building was under threat of being demolished before SOM led a design-build collaboration for general contractor Walsh Construction, with Wiss, Janney, Elstner Associates, and interior designers KOO, to preserve, restore, and adapt the former hospital building to meet the changing needs of the neighborhood.
The reimagined building now includes a new hotel, a food hall, medical offices, and community spaces and is the first phase of a proposed $1 billion redevelopment plan for the area. The building also includes a museum space that will showcase the important role the hospital played for the city and in the field of medicine.
 Image © Dave Burk | SOM.
Image © Dave Burk | SOM.
Restoration work focused first on repairing the neoclassical-style exterior by replacing more than 4,500 pieces of terra cotta on the facade. A sliver-thin canopy of steel and glass marks the entrance of the building and replaces a former bulky addition that diminished the integrity of the facade.
 Image © Dave Burk | SOM.
Image © Dave Burk | SOM.
Interior restoration included restoring the lobby to its original height of 25 feet. Original red terrazzo flooring and ornate Beaux-Arts molding evokes the building’s original grandeur and contemporary artwork, lighting, and finishes signal a new chapter in the building’s history.
See also: SOM-designed waterfront neighborhood will include 1,045-foot-tall tower
“We didn’t just want to preserve the old Cook County Hospital--we wanted to bring it back to its former glory, from the facade to the original Beaux-Arts masonry detailing and terra cotta ornamentation,” said Brian Lee, SOM Consulting Partner, in a release. “The restored historic volume and finishes in the main lobby bring the original grand entrance back to life, establishing a new entrypoint for the community.”

 Before and after; top image © SOM; bottom image © Dave Burk | SOM.
Before and after; top image © SOM; bottom image © Dave Burk | SOM.
The food hall is located to the left of the lobby. It provides a bright and engaging space with 12 local vendors that are primarily women- or minority-owned businesses. Additional amenity spaces include an expansive bar and lounge space with views through restored wood-framed windows.
The hotel takes advantage of the building’s relatively thin footprint and includes 210 hotel rooms filled with natural light. The rooms include unique layouts with contemporary art and decor. Some of the more unusual spaces within the former hospital, including lofty operating rooms and bands with windows on the eighth floor, were turned into distinctive guest rooms.

 Before and after; top image © Walsh Group; bottom image © Dave Burk | SOM.
Before and after; top image © Walsh Group; bottom image © Dave Burk | SOM.
Related Stories
Reconstruction & Renovation | Jan 23, 2018
New co-working space will focus on serving local, African-American youth in Miami
The new space has been dubbed ‘Tribe.’
Reconstruction & Renovation | Jan 15, 2018
Less is more for this D.C. law firm’s renovation
The renovation will consolidate the firm from six offices to five.
Reconstruction & Renovation | Dec 21, 2017
Interactive map includes detailed information on historic New York City buildings
The New York City Landmarks Preservation Commission launched a new, enhanced version of its interactive map, Discover NYC Landmarks.
Reconstruction Awards | Dec 1, 2017
Rescue mission: Historic movie palace is now the centerpiece of Baltimore’s burgeoning arts hub
In restoring the theater, the design team employed what it calls a “rescued ruin” preservation approach.
Reconstruction Awards | Dec 1, 2017
Gothic revival: The nation’s first residential college is meticulously restored
This project involved the renovation and restoration of the 57,000-sf hall, and the construction of a 4,200-sf addition.
Reconstruction Awards | Dec 1, 2017
Rockefeller remake: Iconic New York tower is modernized for its next life
To make way for new ground-floor retail and a more dramatic entrance and lobby, the team removed four columns at the ground floor.
Office Buildings | Dec 1, 2017
Telecommunications company’s remodeled headquarters makes use of its unique H shape
lauckgroup designed the new headquarters space.
Reconstruction Awards | Nov 29, 2017
Amazing grace: Renovation turns a church into elegant condos
The windows became The Sanctuary’s chief sales edge.
Giants 400 | Oct 30, 2017
Rewriting history: Legacy building conversions spur redevelopment in America’s older cities
Businesses, developers, and civic leaders are repurposing existing structures to celebrate history, attract tenants, and serve as a catalyst for future development.
Giants 400 | Oct 26, 2017
Top 115 reconstruction construction firms
Gilbane Building Co., Structure Tone, and Turner Construction Co. top BD+C’s ranking of the nation’s largest reconstruction sector contractors and construction management firms, as reported in the 2017 Giants 300 Report.
















