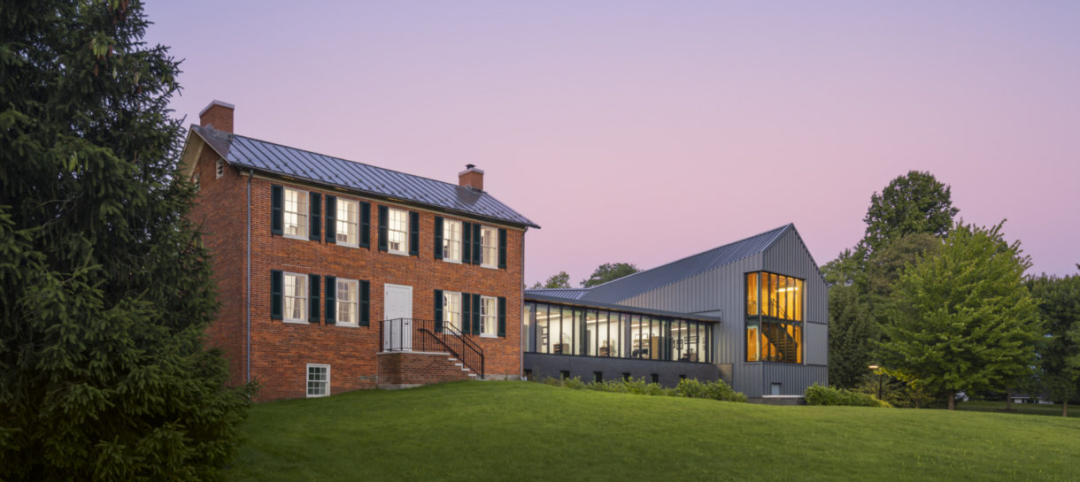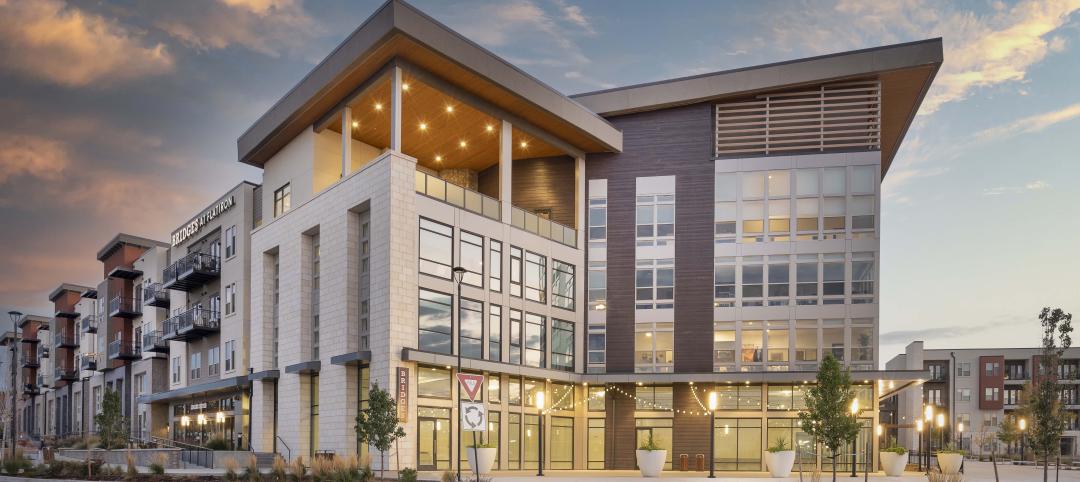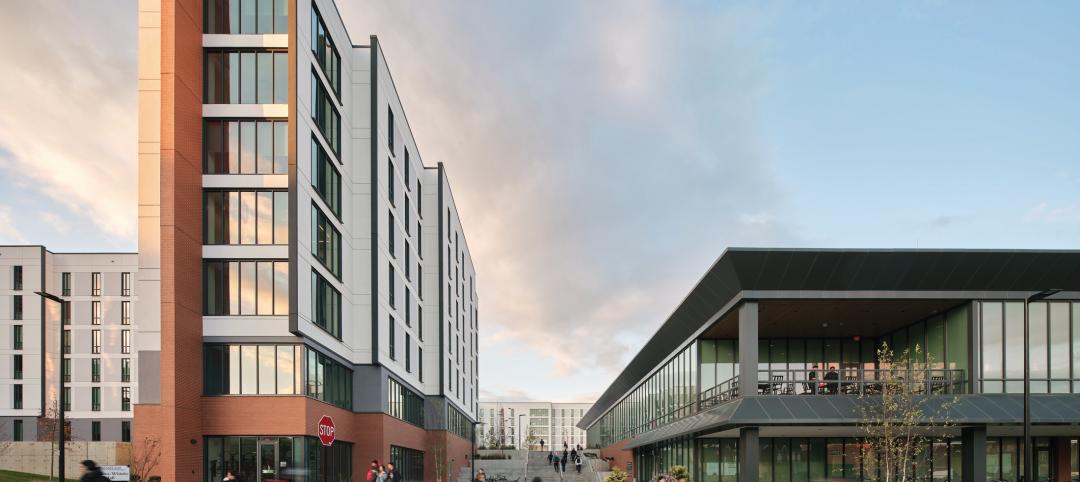A recent groundbreaking ceremony inaugurated the first phase of a 1.4-million-sf master plan by Skidmore Owings & Merrill LLP (SOM) for The Christ Hospital in Cincinnati. Demolition will commence on a parking garage at the south end of the hospital’s complex—clearing the way for the new SOM-designed Orthopaedic and Spine Center (OSC).
The 332,000–sf design draws on the predominantly red brick character of The Christ Hospital’s existing buildings, interpreting it in a fresh and contemporary manner that fits well within the historic Mt. Auburn neighborhood while reflecting the institution’s dedication to experience, efficiency, flexibility, innovation and brand.
Completion of the new OSC Building will be in mid-2015, with other master plan improvements, including street reconfiguration, a new entrance, parking garage and central utility plant improvements scheduled to be in operation during the building’s construction.
The structure will provide a new public face for the south side of the hospital, facing downtown Cincinnati. Its asymmetrical façade highlights The Christ Hospital’s iconic cupola while providing new patient rooms on the upper floors with stunning views of downtown Cincinnati and beyond from its hilltop locale. Lower floors house orthopaedic, spine and sports medicine facilities that are distinct yet fully connected with the hospital’s existing surgery and imaging infrastructure to increase long term efficiencies.
The seven-story building (plus one below-grade level) includes facilities for imaging and surgery (with 10 new operating rooms and space to add two additional operating rooms) on the lower floors. The third floor (dubbed Level 1) includes public facilities and is part of a new interior circulation path that connects all the hospital’s buildings on a single level. A roof garden is incorporated into the OSC building on this level to provide a private outdoor respite for the building’s users. Non-public mechanical spaces are located on Level 2 while Level 3 provides raw space for future expansion of patient beds. The upper floors—Levels 4 and 5—have a total of 60 new private patient rooms and their attendant services. Another roof garden is accessible atop the structure. +
Related Stories
Giants 400 | Jan 3, 2024
Top 200 Reconstruction Architecture Firms for 2023
Gensler, Stantec, HDR, Corgan, and PBK Architects top BD+C's ranking of the nation's largest building reconstruction/renovation architecture and architecture engineering (AE) firms for 2023, as reported in the 2023 Giants 400 Report.
Designers | Jan 3, 2024
Designing better built environments for a neurodiverse world
For most of human history, design has mostly considered “typical users” who are fully able-bodied without clinical or emotional disabilities. The problem with this approach is that it offers a limited perspective on how space can positively or negatively influence someone based on their physical, mental, and sensory abilities.
Giants 400 | Jan 2, 2024
Top 120 Hotel Architecture Firms for 2023
Gensler, WATG, HKS, DLR Group, and HBG Design top BD+C's ranking of the nation's largest hotel and resort architecture and architecture/engineering (AE) firms for 2023, as reported in Building Design+Construction's 2023 Giants 400 Report.
Resiliency | Jan 2, 2024
Americans are migrating from areas of high flood risk
Americans are abandoning areas of high flood risk in significant numbers, according to research by the First Street Foundation. Climate Abandonment Areas account for more than 818,000 Census Blocks and lost a total of 3.2 million-plus residents due to flooding from 2000 to 2020, the study found.
MFPRO+ News | Jan 2, 2024
New York City will slash regulations on housing projects
New York City Mayor Eric Adams is expected to cut red tape to make it easier and less costly to build housing projects in the city. Adams would exempt projects with fewer than 175 units in low-density residential areas and those with fewer than 250 units in commercial, manufacturing, and medium- and high-density residential areas from environmental review.
Contractors | Dec 22, 2023
DBIA releases two free DEI resources for AEC firms
The Design-Build Institute of America (DBIA) has released two new resources offering guidance and provisions on diversity, equity, and inclusion (DEI) on design-build projects.
MFPRO+ News | Dec 22, 2023
Document offers guidance on heat pump deployment for multifamily housing
ICAST (International Center for Appropriate and Sustainable Technology) has released a resource guide to help multifamily owners and managers, policymakers, utilities, energy efficiency program implementers, and others advance the deployment of VHE heat pump HVAC and water heaters in multifamily housing.
Sustainability | Dec 22, 2023
WSP unveils scenario-planning online game
WSP has released a scenario-planning online game to help organizations achieve sustainable development goals while expanding awareness about climate change.
Giants 400 | Dec 20, 2023
Top 160 Apartment and Condominium Architecture Firms for 2023
Gensler, Humphreys and Partners, Solomon Cordwell Buenz, and AO top BD+C's ranking of the nation's largest apartment building and condominium architecture and architecture/engineering (AE) firms for 2023, as reported in Building Design+Construction's 2023 Giants 400 Report.
Giants 400 | Dec 20, 2023
Top 90 Student Housing Architecture Firms for 2023
Niles Bolton Associates, Solomon Cordwell Buenz, BKV Group, and Humphreys and Partners Architects top BD+C's ranking of the nation's largest student housing facility architecture and architecture/engineering (AE) firms for 2023, as reported in Building Design+Construction's 2023 Giants 400 Report.

















