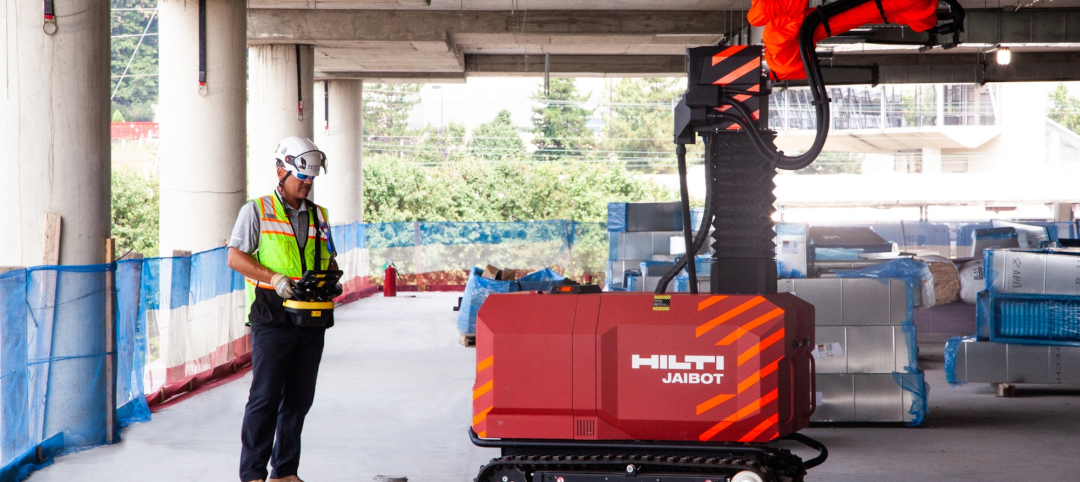A recent groundbreaking ceremony inaugurated the first phase of a 1.4-million-sf master plan by Skidmore Owings & Merrill LLP (SOM) for The Christ Hospital in Cincinnati. Demolition will commence on a parking garage at the south end of the hospital’s complex—clearing the way for the new SOM-designed Orthopaedic and Spine Center (OSC).
The 332,000–sf design draws on the predominantly red brick character of The Christ Hospital’s existing buildings, interpreting it in a fresh and contemporary manner that fits well within the historic Mt. Auburn neighborhood while reflecting the institution’s dedication to experience, efficiency, flexibility, innovation and brand.
Completion of the new OSC Building will be in mid-2015, with other master plan improvements, including street reconfiguration, a new entrance, parking garage and central utility plant improvements scheduled to be in operation during the building’s construction.
The structure will provide a new public face for the south side of the hospital, facing downtown Cincinnati. Its asymmetrical façade highlights The Christ Hospital’s iconic cupola while providing new patient rooms on the upper floors with stunning views of downtown Cincinnati and beyond from its hilltop locale. Lower floors house orthopaedic, spine and sports medicine facilities that are distinct yet fully connected with the hospital’s existing surgery and imaging infrastructure to increase long term efficiencies.
The seven-story building (plus one below-grade level) includes facilities for imaging and surgery (with 10 new operating rooms and space to add two additional operating rooms) on the lower floors. The third floor (dubbed Level 1) includes public facilities and is part of a new interior circulation path that connects all the hospital’s buildings on a single level. A roof garden is incorporated into the OSC building on this level to provide a private outdoor respite for the building’s users. Non-public mechanical spaces are located on Level 2 while Level 3 provides raw space for future expansion of patient beds. The upper floors—Levels 4 and 5—have a total of 60 new private patient rooms and their attendant services. Another roof garden is accessible atop the structure. +
Related Stories
Industrial Facilities | Nov 16, 2022
Industrial building sector construction, while healthy, might also be flattening
For all the hoopla about the ecommerce boom and “last mile” order fulfillment driving demand for more warehouse and manufacturing space, construction of industrial buildings actually declined over the past five years, albeit marginally by 2.1% to $27.3 billion in 2022, according to estimates by IBIS World. Still, construction in this sector remains buzzy.
Wood | Nov 16, 2022
5 steps to using mass timber in multifamily housing
A design-assist approach can provide the most effective delivery method for multifamily housing projects using mass timber as the primary building element.
Giants 400 | Nov 14, 2022
Top 55 Airport Terminal Architecture + AE Firms for 2022
Gensler, PGAL, Corgan, and HOK top the ranking of the nation's largest airport terminal architecture and architecture/engineering (AE) firms for 2022, as reported in Building Design+Construction's 2022 Giants 400 Report.
Giants 400 | Nov 14, 2022
4 emerging trends from BD+C's 2022 Giants 400 Report
Regenerative design, cognitive health, and jobsite robotics highlight the top trends from the 519 design and construction firms that participated in BD+C's 2022 Giants 400 Report.
Green | Nov 13, 2022
NREL report: Using photovoltaic modules with longer lifetimes is a better option than recycling
A new report from the U.S. National Renewable Energy Laboratory (NREL) says PV module lifetime extensions should be prioritized over closed-loop recycling to reduce demand for new materials.
Green | Nov 13, 2022
Global building emissions reached record levels in 2021
Carbon-dioxide emissions from building construction and operations hit an all-time high in 2021, according to the most recent data compiled by the Global Alliance for Buildings and Construction.
University Buildings | Nov 13, 2022
University of Washington opens mass timber business school building
Founders Hall at the University of Washington Foster School of Business, the first mass timber building at Seattle campus of Univ. of Washington, was recently completed. The 84,800-sf building creates a new hub for community, entrepreneurship, and innovation, according the project’s design architect LMN Architects.
Architects | Nov 10, 2022
What’s new at 173 architecture firms for 2022
More than 295 U.S. architecture and architecture-engineering (AE) firms participated in BD+C's 2022 Giants 400 survey. As part of the Giants survey process, participating firms are asked to describe their most impactful firm innovations and noteworthy company moves in the past 12 months. Here is a collection of the most compelling business and project innovations and business moves from the 2022 Architecture Giants.
Giants 400 | Nov 9, 2022
Top 30 Data Center Architecture + AE Firms for 2022
HDR, Corgan, Sheehan Nagle Hartray Architects, and Gensler top the ranking of the nation's largest data center architecture and architecture/engineering (AE) firms for 2022, as reported in Building Design+Construction's 2022 Giants 400 Report.
Giants 400 | Nov 8, 2022
Top 110 Sports Facility Architecture and AE Firms for 2022
Populous, HOK, Gensler, and Perkins and Will top the ranking of the nation's largest sports facility architecture and architecture/engineering (AE) firms for 2022, as reported in Building Design+Construction's 2022 Giants 400 Report.

















