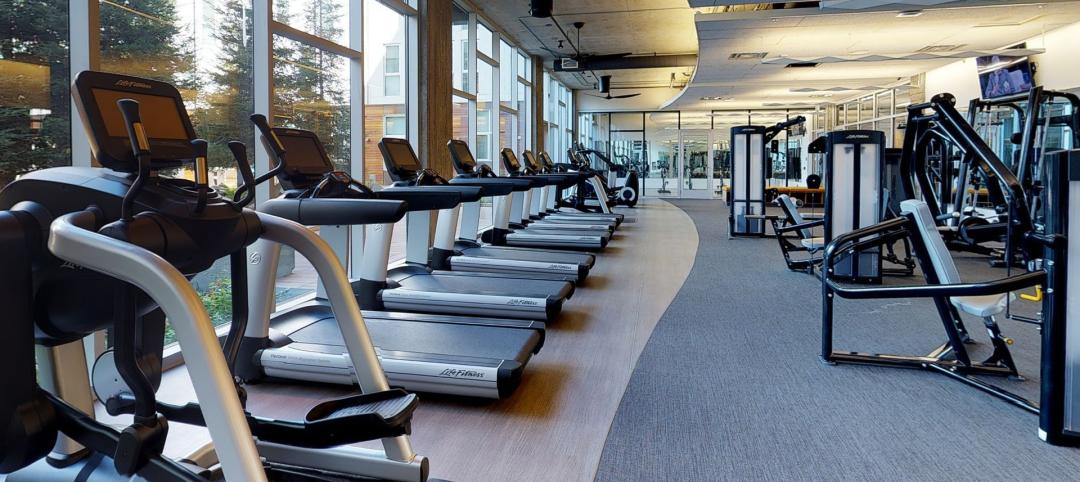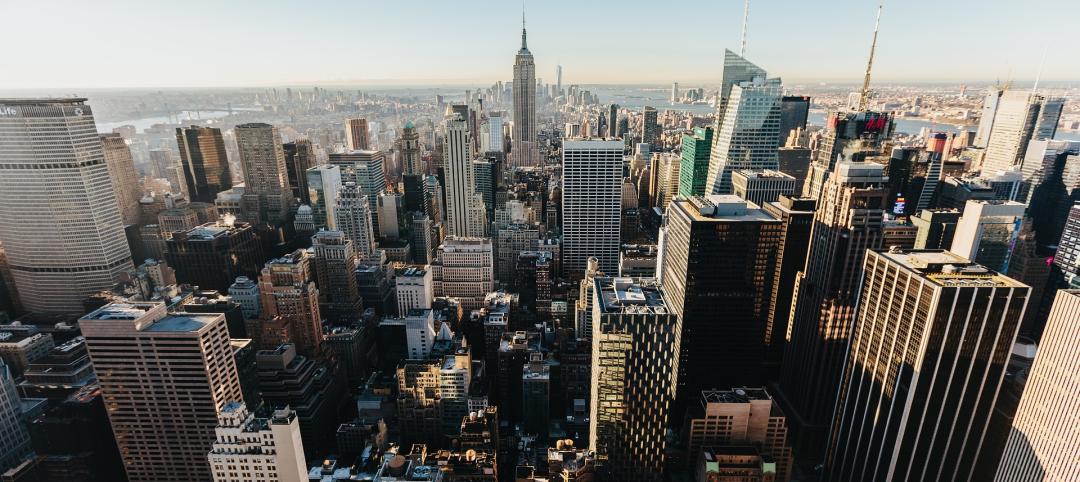The Skidmore Owings & Merrill LLP (SOM)-designed Zhengzhou Greenland Plaza has opened its doors to its office users. The circular 60-story tower takes its place as the tallest building in the central Chinese city. Located in the northeast portion of Zhengzhou, the 919-feet tower’s circular form is a response to the surrounding development’s shape that centers on a manmade lake.
The 2.59-million-square-feet building houses a mixed-use program of offices on its lower floors and a 416-room hotel above. Daylighting was a key driver of the building’s design. Three- to five-story-tall light-gauge painted aluminum screens are configured at an outward cant that enhances interior daylighting through scientifically calculated reflections while protecting the all-glass exterior from solar gain. The screens provide multiple performance and aesthetic-related roles. The same outward cant that aids daylighting allows for a nuanced approach to artificial lighting, providing outboard locations for dramatic nighttime lighting of the building that make the tower a beacon. The screens are located between one and two-meters from the building’s curtain wall—allowing window washing to occur behind the screens. Their visual porosity varies depending on a viewer’s location. When close to the building’s base, the tower appears to be primarily metal; from a distance, the panels are more open and the building’s glass nature is revealed. The rhythmic cant of the screens, combined with their decreasing size as they rise on the building, creates a dynamic movement that gives the building a fine-grained texture that relates to the building’s humanistic aspirations.
The form of the tower tapers slightly as it rises. “We conceived the building as a classical column,” SOM Design Director Ross Wimer says. “Its iconic image comes from this timeless form—adapted with cutting-edge, 21st century technologies to create a building that expresses our time.” These innovations include a heliostat that crowns the building and reflects daylight throughout the hotel atrium. “Like the solar screening, the heliostat is a scientifically-derived element that enhances the experience of daylight for the building’s users,” Wimer says. The device allows daylight to be reflected and focused into the atrium whose surfaces are finished to help drive light deep into the space. Computer-controlled dimmer switches modulate the light level-based on the illumination provided by the reflector, enabling the atrium to consume less energy and generate less heat throughout the year.
Wimer notes that, while not unheard of, circular skyscrapers remain somewhat unusual. Among the best known examples are Bertrand Goldberg’s Marina City in Chicago, Sir Norman Foster’s 30 St. Mary Axe in London, Jean Nouvel’s Torre Agbar in Barcelona, and Adolf Loos’ unbuilt scheme for the Chicago Tribune Tower. +
Related Stories
Education Facilities | Nov 30, 2022
10 ways to achieve therapeutic learning environments
Today’s school should be much more than a place to learn—it should be a nurturing setting that celebrates achievements and responds to the challenges of many different users.
75 Top Building Products | Nov 30, 2022
75 top building products for 2022
Each year, the Building Design+Construction editorial team evaluates the vast universe of new and updated products, materials, and systems for the U.S. building design and construction market. The best-of-the-best products make up our annual 75 Top Products report.
K-12 Schools | Nov 30, 2022
School districts are prioritizing federal funds for air filtration, HVAC upgrades
U.S. school districts are widely planning to use funds from last year’s American Rescue Plan (ARP) to upgrade or improve air filtration and heating/cooling systems, according to a report from the Center for Green Schools at the U.S. Green Building Council. The report, “School Facilities Funding in the Pandemic,” says air filtration and HVAC upgrades are the top facility improvement choice for the 5,004 school districts included in the analysis.
Architects | Nov 29, 2022
Three decades and counting, Tinkelman Architecture has helped reshape New York’s Hudson Valley
The full-service firm has designed more than 100 projects in this region, including several multifamily buildings currently in the works
Retail Centers | Nov 29, 2022
'Social' tenants play a vital role in the health of the retail center market
After a long Covid-induced period when the public avoided large gatherings, owners of malls and retail lifestyle centers are increasingly focused on attracting tenants that provide opportunities for socialization. Pent-up demand for experiences involving gatherings of people is fueling renovations and redesigns of large retail developments.
Giants 400 | Nov 28, 2022
Top 200 Office Sector Architecture and AE Firms for 2022
Gensler, Perkins and Will, Stantec, and HOK top the ranking of the nation's largest office sector architecture and architecture/engineering (AE) firms for 2022, as reported in Building Design+Construction's 2022 Giants 400 Report.
Legislation | Nov 23, 2022
7 ways the Inflation Reduction Act will impact the building sector
HOK’s Anica Landreneau and Stephanie Miller and Smart Surfaces Coalition’s Greg Kats reveal multiple ways the IRA will benefit the built environment.
Multifamily Housing | Nov 22, 2022
10 compelling multifamily developments debut in 2022
A smart home tech-focused apartment complex in North Phoenix, Ariz., and a factory conversion to lofts in St. Louis highlight the notable multifamily developments to debut recently.
Digital Twin | Nov 21, 2022
An inside look at the airport industry's plan to develop a digital twin guidebook
Zoë Fisher, AIA explores how design strategies are changing the way we deliver and design projects in the post-pandemic world.
Healthcare Facilities | Nov 17, 2022
Repetitive, hotel-like design gives wings to rehab hospital chain’s rapid growth
The prototype design for Everest Rehabilitation Hospitals had to be universal enough so it could be replicated to accommodate Everest’s expansion strategy.

















