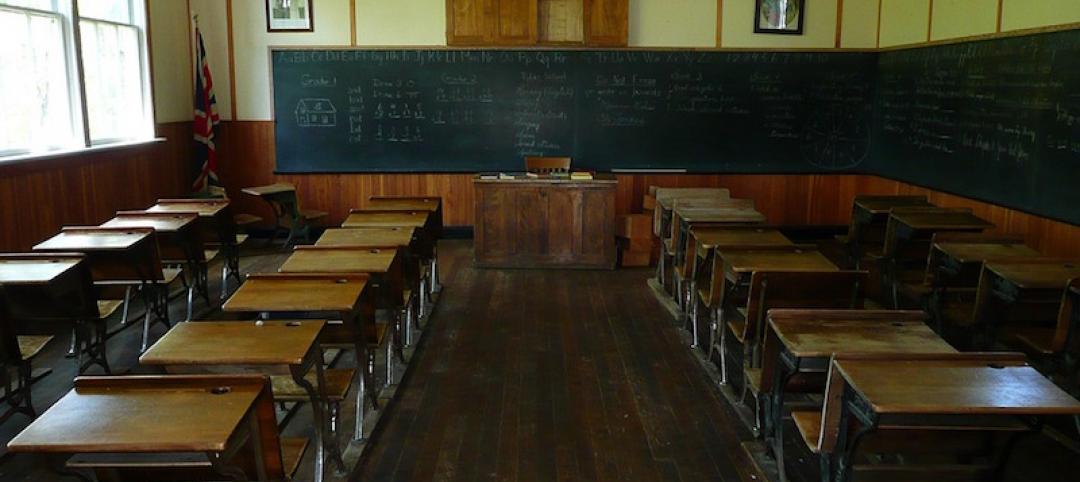South-West Middle School, located in Quincy, Mass., is a $58 million, 96,000-sf facility meant to “usher in the next generation of learning.”
The building features collaborative learning spaces, a media center, gymnasium, music and art rooms, administrative offices, a cafe, and an auditorium. STEM circulation zones encourage project-based learning and an open floor plan and glass walls create a synergetic environment. The glass walls are equipped with an electrified film that turns it opaque with the flip of a switch, making it impossible to see who is inside a classroom, an added safety measure in the event of a lockdown.

“Building off the growing trend of innovative and modernized schools, the light-filled spaces and technology-rich classrooms allow this new building to facilitate a high-quality of student engagement for the next generation of learning,” said Robert Murray, BOND (the project’s general contractor) President.
See Also: COX Architecture and Zaha Hadid Architects will design the Western Sydney Airport

Because the new school is being built directly behind the old school, BOND used the opportunity to facilitate classroom learning sessions with South-West Middle School students to coincide with project milestones and STEM curriculum. A student-led Junior Building Committee met with BOND employees, went on hardhat tours of the site, wrote reports, and shared updates with their classmates and the school’s website throughout the construction process.
The school welcomed its first students for the 2019 school year.
Related Stories
Industry Research | Sep 12, 2016
Evidence linking classroom design to improved learning mounts
A study finds the impact can be as much as 25% per year.
Education Facilities | Sep 9, 2016
Education Facility Design Award winners: The AIA Committee on Architecture for Education honors 12 projects
The best new learning centers showcase latest design trends in education.
Sponsored | | Sep 6, 2016
Fire-rated glass ceramic enhances life safety and aesthetics in Toronto area’s Brooklin High School
The new 173,200 square foot high school includes extensive glazing throughout to provide natural light and visibility for students and staff.
Cultural Facilities | Aug 27, 2016
Yellowstone Park Foundation receives $1 million donation from Toyota
The money will support new eco-friendly and efficient buildings on the park’s Youth Campus.
Education Facilities | Aug 24, 2016
Colorado’s largest charter school opens
At full build-out, Stargate School will serve 1,600 K-12 students.
| Aug 9, 2016
Top 70 University Engineering Firms
AECOM, WSP | Parsons Brinckerhoff, and Jacobs top Building Design+Construction’s annual ranking of the nation’s largest university sector engineering and E/A firms, as reported in the 2016 Giants 300 Report.
K-12 Schools | Aug 4, 2016
First Look: New Sandy Hook Elementary School blends safety and nature
The new Sandy Hook Elementary School has been carefully designed with state-of-the-art safety measures to keep students safe.
| Aug 1, 2016
K-12 SCHOOL GIANTS: In a new era of K-12 education, flexibility is crucial to design
Space flexibility is critical to classroom design. Spaces have to be adaptable, even allowing for drastic changes such as a doubling of classroom size.
| Aug 1, 2016
Top 80 K-12 School Construction Firms
Gilbane, Balfour Beatty, and Core Construction head Building Design+Construction’s annual ranking of the nation’s largest K-12 school sector construction and construction management firms, as reported in the 2016 Giants 300 Report.
| Aug 1, 2016
Top 60 K-12 School Engineering Firms
AECOM, Jacobs, and STV top Building Design+Construction’s annual ranking of the nation’s largest K-12 school sector engineering and E/A firms, as reported in the 2016 Giants 300 Report.
















