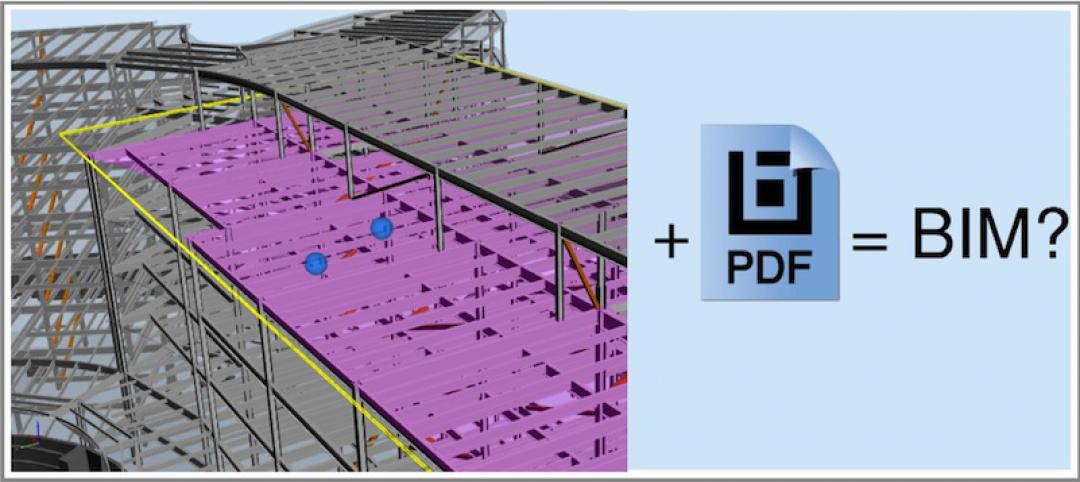A recent push to develop Martian architecture, driven by the vision of independent space exploration companies such as Elon Musk’s SpaceX or Jeff Bezos’s Blue Origin, is attempting to bring to life something that has, to this point, only been seen in works of science fiction; habitable dwellings and cities on planets other than Earth.
It may still seem a bit preemptive to be talking about designing architecture for a planet like Mars, considering we are still in the preliminary stages of working out how to get humans to the surface of the Red Planet, but a complicated project such as this requires a lot of time to produce successful results. As howwegettonext.com reports, an ideal Martian habitat needs to be sustainable, have zero-energy consumption, include backup systems for its pressurized areas, and balance survival with habitability. The habitats need to make it easy for their occupants to exercise, eat, and sleep while taking into account going outside isn’t as simple as opening a door and stepping through it.
There has been no lack of ideas for Martian architecture, ideas that have employed technology such as 3D printing and inflatable habitats. But the problem with these designs, as Vera Mulyani, who describes herself as the world’s first “Marschitect,” explains, is that they focus first on the habitat and completely ignore the greater overall city that would develop later. Mulyani believes thinking about how the entire city is conceptually designed, and then focusing on the habitat, will lead to a better functioning city.
Mars City Design, a project of which Mulyani is the founder, wants to establish a base of four people on Mars and eventually grow it into a settlement the size of a small city, populated by over 1,000 people.
”It is not enough to just travel to Mars and survive, now we must develop a way in which we can sustainably live and love on Mars. It is essential that we call on a new generation of thinkers and innovators to make this a reality,” Mulyani says on the Mars City Design website.
With registration beginning this October, Mars City Design is holding a design challenge to create architecture for Mars. The main theme for the 2017 challenge is ‘Transportation,’ ranging “from the scale of pedestrian to the scale of cities.” Secondary themes include ‘Humans’ Friends’ (designing robots that imitate animals to help with tasks such as collecting food, building shelters, and mining) and ‘Energy Recycling’ (power supply and waste management).
Currently, space architecture is not a recognized or respected skill by the aerospace industry or the American Institute of Architects, but companies like Mars City Design are challenging that mentality. As the thought of human beings setting foot on another planet begins to seem less and less crazy, developing architecture for planets other than Earth not only seems realistic, but necessary.
For more information on Mars City Design, click here. To read the original article on How We get To Next, click here.
Related Stories
BIM and Information Technology | Mar 4, 2015
Why China's CCTV building needed a WiFi retrofit
It took a year-long retrofit to get WiFi transmission issues solved at China's iconic skyscraper.
High-rise Construction | Mar 4, 2015
Must see: Egypt planning 656-foot pyramid skyscraper in Cairo
Zayed Crystal Spark Tower will stand 200 meters tall and will be just a short distance from the pyramids of Giza.
Transit Facilities | Mar 4, 2015
5+design looks to mountains for Chinese transport hub design
The complex, Diamond Hill, will feature sloping rooflines and a mountain-like silhouette inspired by traditional Chinese landscape paintings.
Energy Efficiency | Mar 4, 2015
DOE launches crowdsourcing website for technology innovators
The Oak Ridge National Laboratory launched a new crowdsourcing website called the Buildings Crowdsoucing Community to collect and share ideas by innovators for energy-efficient technologies to use in homes and buildings.
Multifamily Housing | Mar 3, 2015
10 kitchen and bath design trends for 2015
From kitchens made for pet lovers to floating vanities, the nation's top kitchen and bath designers identify what's hot for 2015.
Office Buildings | Mar 3, 2015
Former DuPont lab to be converted into business incubator near UPenn campus
The new Pennovation Center will provide collaborative and research spaces for educators, scientists, students, and the private sector.
Sponsored | BIM and Information Technology | Mar 3, 2015
The great debate: Is 3D PDF really BIM?
You can pull apart buildings, cut through floors, and view simulated animation for assembly instructions all within a PDF.
K-12 Schools | Mar 2, 2015
BD+C special report: What it takes to build 21st-century schools
How the latest design, construction, and teaching concepts are being implemented in the next generation of America’s schools.
Codes and Standards | Mar 2, 2015
Proposed energy standard for data centers, telecom buildings open for public comment
The intent of ASHRAE Standard 90.4P is to create a performance-based approach that would be more flexible and accommodating of innovative change.
K-12 Schools | Mar 1, 2015
Are energy management systems too complex for school facility staffs?
When school districts demand the latest and greatest, they need to think about how those choices will impact the district’s facilities employees.
















