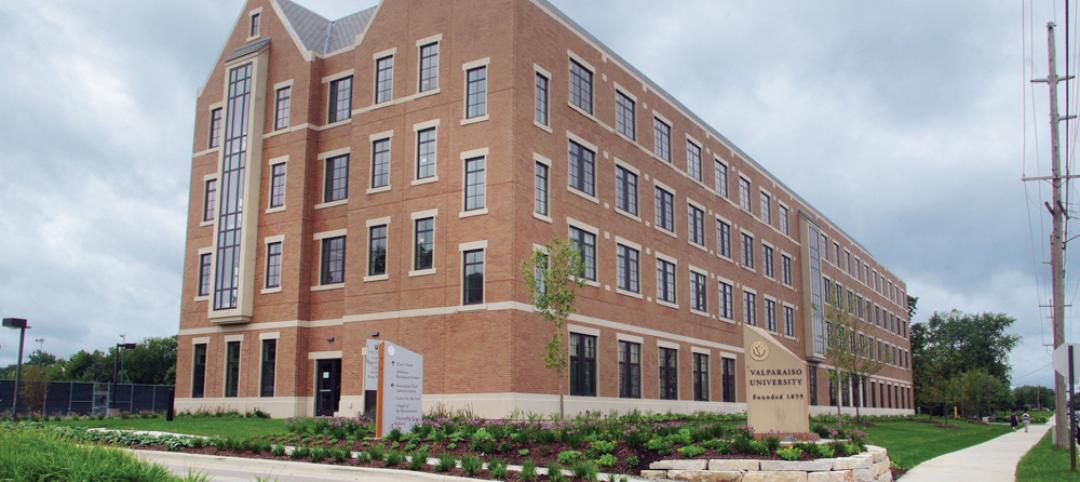A recent push to develop Martian architecture, driven by the vision of independent space exploration companies such as Elon Musk’s SpaceX or Jeff Bezos’s Blue Origin, is attempting to bring to life something that has, to this point, only been seen in works of science fiction; habitable dwellings and cities on planets other than Earth.
It may still seem a bit preemptive to be talking about designing architecture for a planet like Mars, considering we are still in the preliminary stages of working out how to get humans to the surface of the Red Planet, but a complicated project such as this requires a lot of time to produce successful results. As howwegettonext.com reports, an ideal Martian habitat needs to be sustainable, have zero-energy consumption, include backup systems for its pressurized areas, and balance survival with habitability. The habitats need to make it easy for their occupants to exercise, eat, and sleep while taking into account going outside isn’t as simple as opening a door and stepping through it.
There has been no lack of ideas for Martian architecture, ideas that have employed technology such as 3D printing and inflatable habitats. But the problem with these designs, as Vera Mulyani, who describes herself as the world’s first “Marschitect,” explains, is that they focus first on the habitat and completely ignore the greater overall city that would develop later. Mulyani believes thinking about how the entire city is conceptually designed, and then focusing on the habitat, will lead to a better functioning city.
Mars City Design, a project of which Mulyani is the founder, wants to establish a base of four people on Mars and eventually grow it into a settlement the size of a small city, populated by over 1,000 people.
”It is not enough to just travel to Mars and survive, now we must develop a way in which we can sustainably live and love on Mars. It is essential that we call on a new generation of thinkers and innovators to make this a reality,” Mulyani says on the Mars City Design website.
With registration beginning this October, Mars City Design is holding a design challenge to create architecture for Mars. The main theme for the 2017 challenge is ‘Transportation,’ ranging “from the scale of pedestrian to the scale of cities.” Secondary themes include ‘Humans’ Friends’ (designing robots that imitate animals to help with tasks such as collecting food, building shelters, and mining) and ‘Energy Recycling’ (power supply and waste management).
Currently, space architecture is not a recognized or respected skill by the aerospace industry or the American Institute of Architects, but companies like Mars City Design are challenging that mentality. As the thought of human beings setting foot on another planet begins to seem less and less crazy, developing architecture for planets other than Earth not only seems realistic, but necessary.
For more information on Mars City Design, click here. To read the original article on How We get To Next, click here.
Related Stories
| Nov 12, 2014
Forbes: Houston is America's #1 construction hotspot
A new list of America's 20 biggest boomtowns shows Houston on top, with New York City close behind, followed by Dallas, Washington, D.C., and Los Angeles.
| Nov 11, 2014
Must see: Artist pairs up Hollywood icons with famous modern architecture
In his latest series, Federico Babina illustrated 17 iconic Hollywood personalities, from Marilyn Monroe to Michael Caine, interacting with famous 20th century homes.
| Nov 11, 2014
Renzo Piano's third building at London Bridge Quarter approved, will be built adjacent to the Shard
Renzo Piano Building Workshop has been granted planning approval for its residential building at London Bridge Quarter—a 26-story apartment tower dubbed Feilden House.
| Nov 10, 2014
5 guiding principles for solving airflow issues in open-plenum office spaces
Although architecturally appealing, exposed ceilings can create unwanted drafts and airflow problems if not engineered correctly. McGuire Engineers' Bill Stangeland offers tips for avoiding airflow issues on these projects.
| Nov 10, 2014
Clemson, Parsons architecture education programs honored for innovation, long-term impact
The architecture programs at Parsons The New School for Design and Clemson University have been selected as 2014 NCARB Award recipients for developing innovative curricula that merge practice and education.
| Nov 10, 2014
Herzog & De Meuron unveils plan for National Library of Israel
The library’s new home will be a completely new building in Jerusalem, and will combine the functions of a central research center, a venue for indoor and outdoor cultural and educational activities, and a place for digital experience.
| Nov 10, 2014
Hotel construction pipeline hits five-year high
The hotel construction pipeline hit a five-year high in the third quarter, clocking in at 3,516 projects and 443,936 rooms, Lodging Econometrics reports.
| Nov 7, 2014
Arts college uses creative financing to build 493-bed student housing
Many states have cut back funding for higher education in recent years, and securing money for new housing has been tougher than ever for many colleges and universities. A recent residence hall project in Boston involving three colleges provides an inspiring example of how necessity can spawn invention in financing strategies.
| Nov 7, 2014
Prefab helps Valparaiso student residence project meet an ambitious deadline
Few colleges or universities have embraced prefabrication more wholeheartedly than Valparaiso (Ind.) University. The Lutheran-based institution completed a $27 million residence hall this past summer in which the structural elements were all precast.
| Nov 7, 2014
World's best new skyscraper: Sydney's vegetated One Central Park honored by CTBUH
The Jean Nouvel-designed tower tops the list of 88 entries in the 13th annual Council on Tall Buildings and Urban Habitat Awards.
















