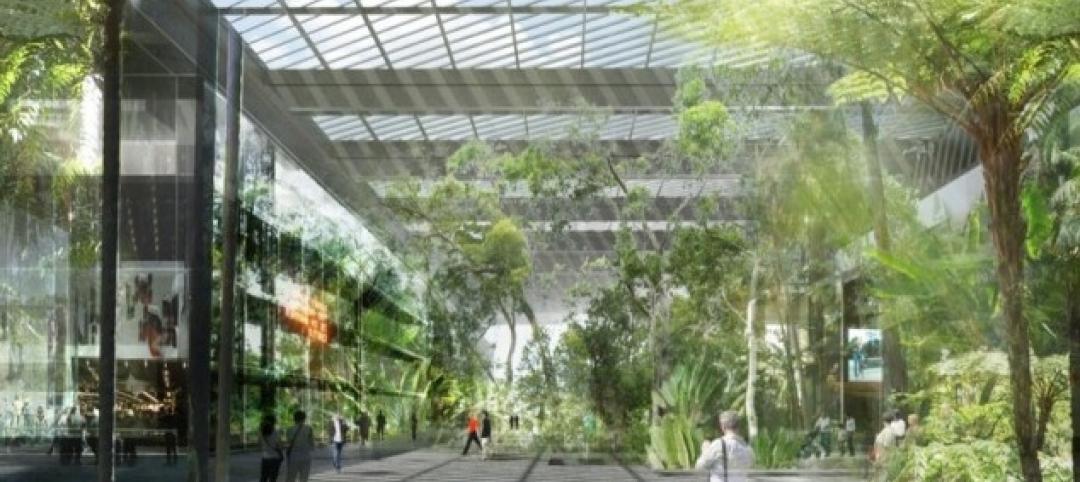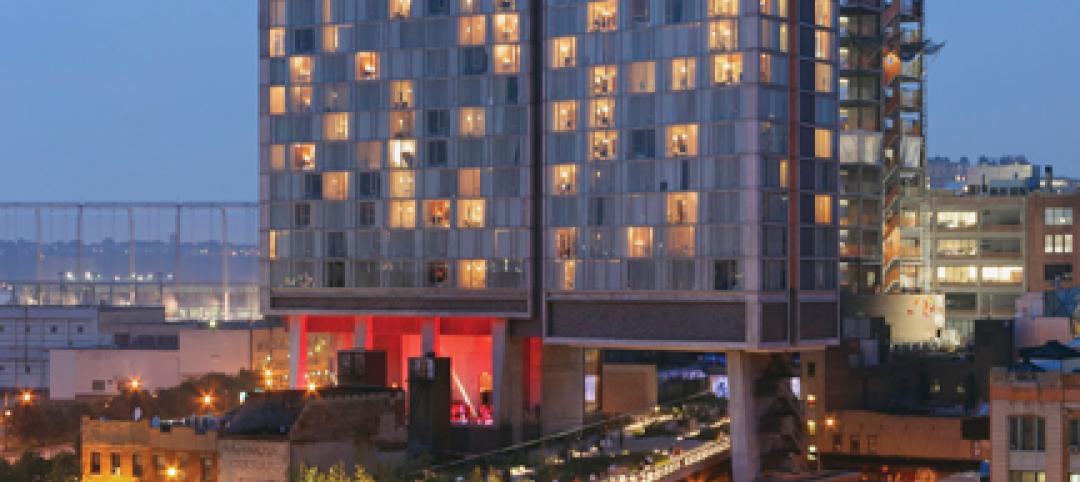A recent push to develop Martian architecture, driven by the vision of independent space exploration companies such as Elon Musk’s SpaceX or Jeff Bezos’s Blue Origin, is attempting to bring to life something that has, to this point, only been seen in works of science fiction; habitable dwellings and cities on planets other than Earth.
It may still seem a bit preemptive to be talking about designing architecture for a planet like Mars, considering we are still in the preliminary stages of working out how to get humans to the surface of the Red Planet, but a complicated project such as this requires a lot of time to produce successful results. As howwegettonext.com reports, an ideal Martian habitat needs to be sustainable, have zero-energy consumption, include backup systems for its pressurized areas, and balance survival with habitability. The habitats need to make it easy for their occupants to exercise, eat, and sleep while taking into account going outside isn’t as simple as opening a door and stepping through it.
There has been no lack of ideas for Martian architecture, ideas that have employed technology such as 3D printing and inflatable habitats. But the problem with these designs, as Vera Mulyani, who describes herself as the world’s first “Marschitect,” explains, is that they focus first on the habitat and completely ignore the greater overall city that would develop later. Mulyani believes thinking about how the entire city is conceptually designed, and then focusing on the habitat, will lead to a better functioning city.
Mars City Design, a project of which Mulyani is the founder, wants to establish a base of four people on Mars and eventually grow it into a settlement the size of a small city, populated by over 1,000 people.
”It is not enough to just travel to Mars and survive, now we must develop a way in which we can sustainably live and love on Mars. It is essential that we call on a new generation of thinkers and innovators to make this a reality,” Mulyani says on the Mars City Design website.
With registration beginning this October, Mars City Design is holding a design challenge to create architecture for Mars. The main theme for the 2017 challenge is ‘Transportation,’ ranging “from the scale of pedestrian to the scale of cities.” Secondary themes include ‘Humans’ Friends’ (designing robots that imitate animals to help with tasks such as collecting food, building shelters, and mining) and ‘Energy Recycling’ (power supply and waste management).
Currently, space architecture is not a recognized or respected skill by the aerospace industry or the American Institute of Architects, but companies like Mars City Design are challenging that mentality. As the thought of human beings setting foot on another planet begins to seem less and less crazy, developing architecture for planets other than Earth not only seems realistic, but necessary.
For more information on Mars City Design, click here. To read the original article on How We get To Next, click here.
Related Stories
| Jan 19, 2011
Architecture Billings Index jumped more than 2 points in December
On the heels of its highest mark since 2007, the Architecture Billings Index jumped more than two points in December. The American Institute of Architects reported the December ABI score was 54.2, up from a reading of 52.0 the previous month.
| Jan 19, 2011
Large-Scale Concrete Reconstruction Solid Thinking
Driven by both current economic conditions and sustainable building trends, Building Teams are looking more and more to retrofits and reconstruction as the most viable alternative to new construction. In that context, large-scale concrete restoration projects are playing an important role within this growing specialty.
| Jan 10, 2011
Architect Jean Nouvel designs an island near Paris
Abandoned by carmaker Renault almost 20 years ago, Seguin Island in Boulogne-Billancourt, France, is being renewed by architect Jean Nouvel. Plans for the 300,000-square-meter project includes a mix of culture, commerce, urban parks, and gardens, which officials hope will attract both Parisians and tourists.
| Jan 10, 2011
Michael J. Alter, president of The Alter Group: ‘There’s a significant pent-up demand for projects’
Michael J. Alter, president of The Alter Group, a national corporate real estate development firm headquartered in Skokie, Ill., on the growth of urban centers, project financing, and what clients are saying about sustainability.
| Jan 7, 2011
BIM on Target
By using BIM for the design of its new San Clemente, Calif., store, big-box retailer Target has been able to model the entire structural steel package, including joists, in 3D, chopping the timeline for shop drawings from as much as 10 weeks down to an ‘unheard of’ three-and-a-half weeks.
| Jan 7, 2011
How Building Teams Choose Roofing Systems
A roofing survey emailed to a representative sample of BD+C’s subscriber list revealed such key findings as: Respondents named metal (56%) and EPDM (50%) as the roofing systems they (or their firms) employed most in projects. Also, new construction and retrofits were fairly evenly split among respondents’ roofing-related projects over the last couple of years.
| Jan 7, 2011
Total construction to rise 5.1% in 2011
Total U.S. construction spending will increase 5.1% in 2011. The gain from the end of 2010 to the end of 2011 will be 10%. The biggest annual gain in 2011 will be 10% for new residential construction, far above the 2-3% gains in all other construction sectors.
| Jan 7, 2011
Mixed-Use on Steroids
Mixed-use development has been one of the few bright spots in real estate in the last few years. Successful mixed-use projects are almost always located in dense urban or suburban areas, usually close to public transportation. It’s a sign of the times that the residential component tends to be rental rather than for-sale.














