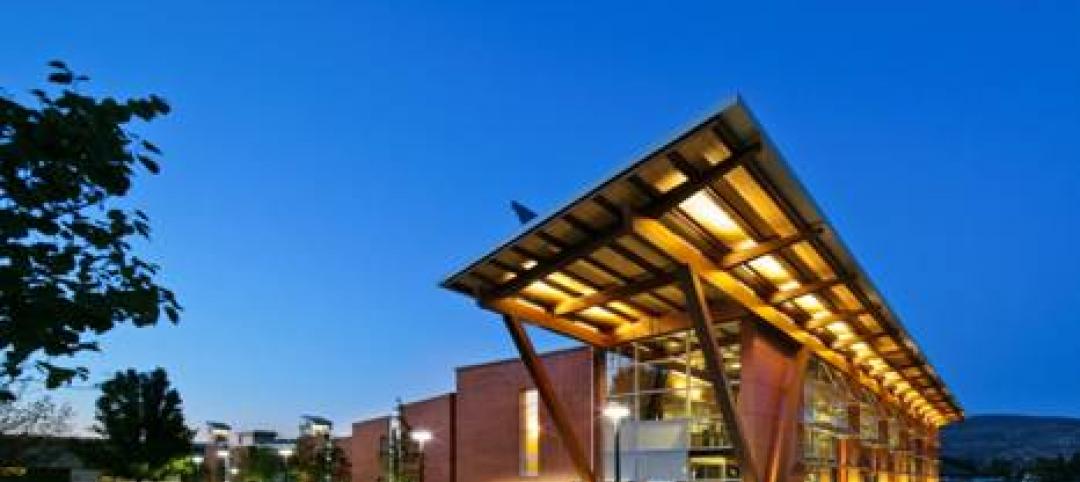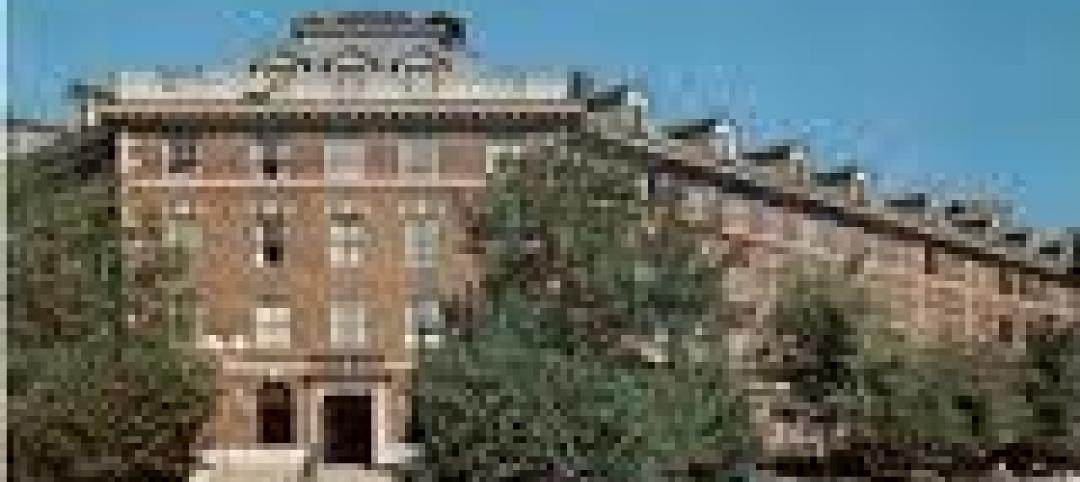The newly designed 312,000-sf Loyola University Campus in Seville, Spain has become the world’s first integrated campus to receive LEED Platinum, the highest environmental rating by the U.S. Green Building Council. The multipurpose facility, which also aims to be the first ‘5G Campus’ in the world, was designed to accommodate numerous aspects of learning and university life.
The $29 million project places all of the classrooms, laboratories, and common spaces (including the cafeteria and auditorium), which totals 265,000-sf, in a single, optimized building. The sports building, library, lockers, access building, and chapel, which totals over 47,000-sf of additional space, complete the complex.
Given Seville’s Mediterranean climate, where high temperatures are often the norm, special attention was paid to controlling sunlight. “The project makes use of the lessons learned in T2 at Heathrow Airport in the U.K., and incorporates textile technology – the design of an external element, ‘the candle,’ which controls the light that penetrates the buildings,” said Luis Vidal, President and Founding Partner at luis vidal + architects, in a release. “The campus also consists of a sequence of open and closed spaces, designed to provide self-shading.”
See also: Students aren’t the only ones who have returned to Austin College in Texas
Winter/summer plazas change with the seasons to provide comfortable outdoor space for students. During summer these plazas benefit from the sun shading of the buildings, generating spaces sheltered from the Western sunlight. In addition, the presence of water cools down the temperature and creates a microclimate of a certain comfort. During winter plazas heat up with sunlight, in its lowest angles of incidence and, they are protected from the prevailing winds.
The campus’ roof, facades, and windows were designed to minimize sizable energy losses. Photovoltaic panels were also installed to reduce the net-energy consumption of the building. A water recovery system was also incorporated. More than 20% of the building materials come from previous uses, and more than 30% of the materials were locally extracted from the surrounding area.
Project construction was wrapped in 17 months.
Related Stories
| Oct 17, 2011
Clery Act report reveals community colleges lacking integrated mass notification systems
“Detailed Analysis of U.S. College and University Annual Clery Act Reports” study now available.
| Oct 14, 2011
University of New Mexico Science & Math Learning Center attains LEED for Schools Gold
Van H. Gilbert architects enhances sustainability credentials.
| Oct 12, 2011
Bulley & Andrews celebrates 120 years of construction
The family-owned and operated general contractor attributes this significant milestone to the strong foundation built decades ago on honesty, integrity, and service in construction.
| Sep 30, 2011
Design your own floor program
Program allows users to choose from a variety of flooring and line accent colors to create unique floor designs to complement any athletic facility.
| Sep 23, 2011
Okanagan College sets sights on Living Buildings Challenge
The Living Building Challenge requires projects to meet a stringent list of qualifications, including net-zero energy and water consumption, and address critical environmental, social and economic factors.
| Sep 14, 2011
Research shows large gap in safety focus
82% of public, private and 2-year specialized colleges and universities believe they are not very effective at managing safe and secure openings or identities.
| Sep 7, 2011
KSS Architects wins AIA NJ design award
The project was one of three to win the award in the category of Architectural/Non-Residential.
| May 18, 2011
Major Trends in University Residence Halls
They’re not ‘dorms’ anymore. Today’s collegiate housing facilities are lively, state-of-the-art, and green—and a growing sector for Building Teams to explore.
| May 18, 2011
Raphael Viñoly’s serpentine-shaped building snakes up San Francisco hillside
The hillside location for the Ray and Dagmar Dolby Regeneration Medicine building at the University of California, San Francisco, presented a challenge to the Building Team of Raphael Viñoly, SmithGroup, DPR Construction, and Forell/Elsesser Engineers. The 660-foot-long serpentine-shaped building sits on a structural framework 40 to 70 feet off the ground to accommodate the hillside’s steep 60-degree slope.
















