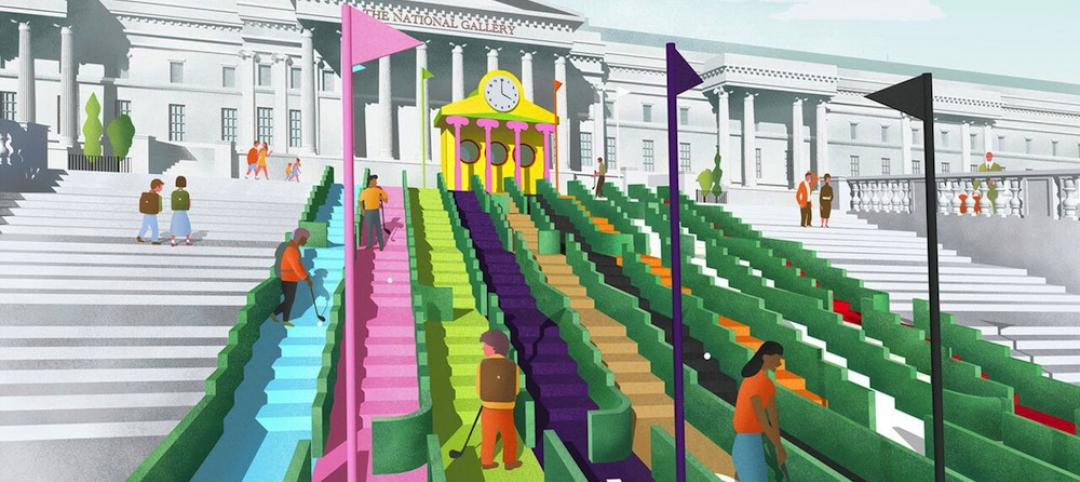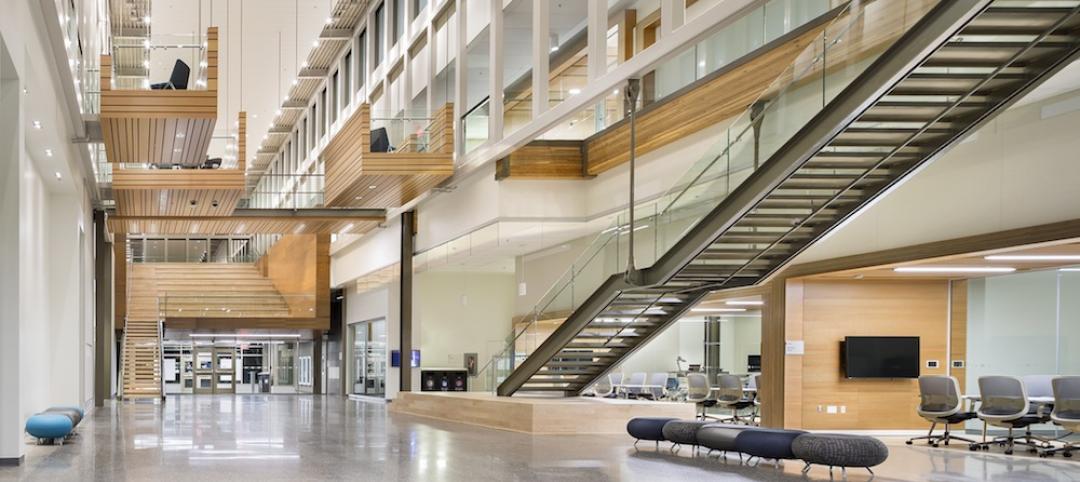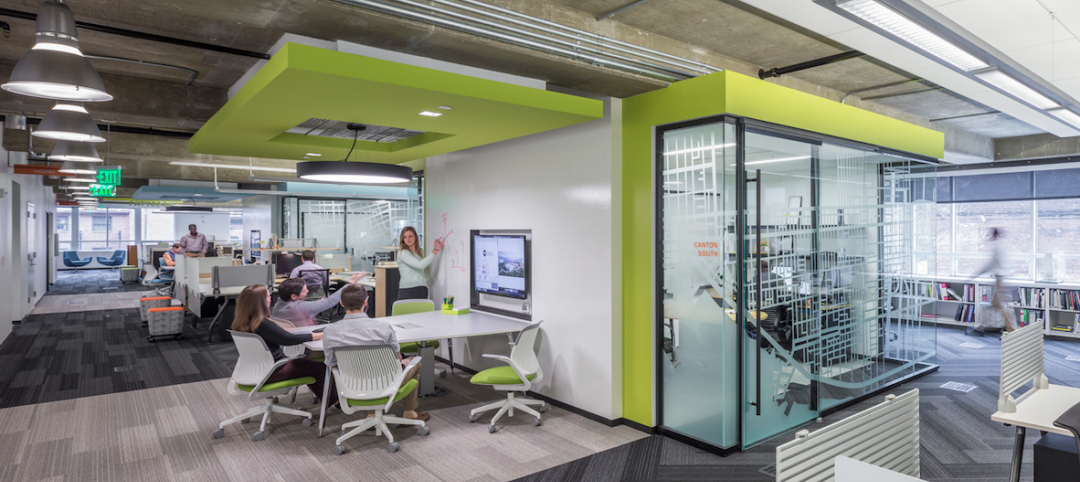For the past three decades, the Energy Studies in Buildings Laboratory (ESBL) at the University of Oregon has been focusing on how to reduce a building’s energy load while bringing more light into the interior.
This past April, ESBL and local architecture firm SRG Partnership took another step toward that goal with the opening of a new library at Portland Community College. The 40,000-sf library is equipped with four “cones of light,” spherical reflectors made from extruded aluminum that distribute daylight from the library’s third floor to illuminate the second.
Kent Duffy, an SRG Principal, says that the cones, which spread from five feet in diameter at the top to nine feet at the bottom, were preferable to a daylight shaft from the roof, which would have obstructed the third floor.
GZ (Charlie) Brown, ESBL’s Director and Professor of Architecture at the college, says the library is cooled by a passive energy system that obviates the need for air-conditioning. The windows on the second floor are left open at night to cool the building’s mass. During the day, the windows are closed to allow the building mass to cool the interior. The cones help circulate the cool air.
Duffy and Brown say it took some doing to get the college to sign on to the cones of light, which were only included midway through construction. “Everyone is reluctant to be the first to try something new,” says Brown.
Also on the library Building Team: PAE (mechanical engineer), Catena (SE), Keylight + Shallow (lighting), O’Neill/Walsh Community Builders (CM), and Inline Commercial Construction (GC).
Read about more innovations from BD+C's 2014 Great Solutions Report.
Related Stories
AEC Tech | May 9, 2016
Is the nation’s grand tech boom really an innovation funk?
Despite popular belief, the country is not in a great age of technological and digital innovation, at least when compared to the last great innovation era (1870-1970).
Sports and Recreational Facilities | May 6, 2016
NBA’s Atlanta Hawks to build new practice center with attached medical facilities
The team will have easy access to an MRI machine, 3D motion capture equipment, and in-ground hydrotherapy.
Big Data | May 5, 2016
Demand for data integration technologies for buildings is expected to soar over the next decade
A Navigant Research report takes a deeper dive to examine where demand will be strongest by region and building type.
Urban Planning | May 4, 2016
Brookings report details how different industries innovate
In the new report, “How Firms Learn: Industry Specific Strategies for Urban Economies,” Brookings' Scott Andes examines how manufacturing and software services firms develop new products, processes, and ideas.
Architects | May 3, 2016
Study finds engineering, architecture among the best entry-level jobs
The results balanced immediate opportunity, job growth potential, and job hazards.
Architects | Apr 25, 2016
Notable architects design mini-golf holes for London Design Festival
Visionaries like Paul Smith, Mark Wallinger, and the late Zaha Hadid all helped in designing the course, which will be integrated into London’s Trafalgar Square.
University Buildings | Apr 25, 2016
New University of Calgary research center features reconfigurable 'spine'
The heart of the Taylor Institute can be anything from a teaching lab to a 400-seat theater.
Architects | Apr 22, 2016
What leads to success in the density-driven workplace?
CallisonRTKL’s Kirill Pivovarov explores how densification can lead to increased productivity and innovation in the workplace.
Government Buildings | Apr 22, 2016
Public-private partnership used to fund Long Beach Civic Center Project
Arup served as a lead advisor and oversaw financial, commercial, real estate, design, engineering, and cost consulting.
High-rise Construction | Apr 20, 2016
OMA reveals designs for its first Tokyo skyscraper
The goal is for the Toranomon Hills Station Tower to transform its neighborhood and serve as a hub for international business.

















