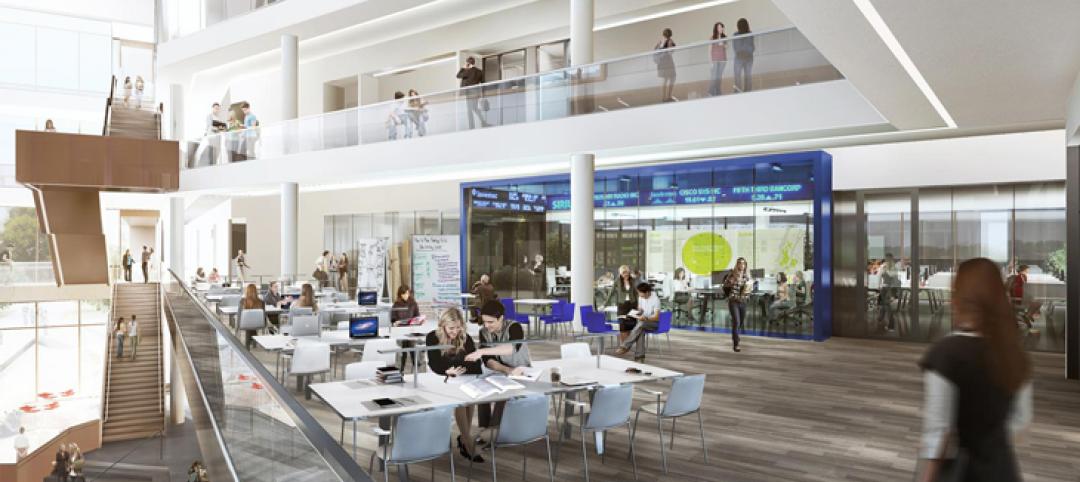For the past three decades, the Energy Studies in Buildings Laboratory (ESBL) at the University of Oregon has been focusing on how to reduce a building’s energy load while bringing more light into the interior.
This past April, ESBL and local architecture firm SRG Partnership took another step toward that goal with the opening of a new library at Portland Community College. The 40,000-sf library is equipped with four “cones of light,” spherical reflectors made from extruded aluminum that distribute daylight from the library’s third floor to illuminate the second.
Kent Duffy, an SRG Principal, says that the cones, which spread from five feet in diameter at the top to nine feet at the bottom, were preferable to a daylight shaft from the roof, which would have obstructed the third floor.
GZ (Charlie) Brown, ESBL’s Director and Professor of Architecture at the college, says the library is cooled by a passive energy system that obviates the need for air-conditioning. The windows on the second floor are left open at night to cool the building’s mass. During the day, the windows are closed to allow the building mass to cool the interior. The cones help circulate the cool air.
Duffy and Brown say it took some doing to get the college to sign on to the cones of light, which were only included midway through construction. “Everyone is reluctant to be the first to try something new,” says Brown.
Also on the library Building Team: PAE (mechanical engineer), Catena (SE), Keylight + Shallow (lighting), O’Neill/Walsh Community Builders (CM), and Inline Commercial Construction (GC).
Read about more innovations from BD+C's 2014 Great Solutions Report.
Related Stories
| Sep 17, 2014
New hub on campus: Where learning is headed and what it means for the college campus
It seems that the most recent buildings to pop up on college campuses are trying to do more than just support academics. They are acting as hubs for all sorts of on-campus activities, writes Gensler's David Broz.
Sponsored | | Sep 17, 2014
The balance between innovation and standardization – How DPR Construction achieves both
How does DPR strike a balance between standardization and innovation? In today’s Digital COM video Blog, Sasha Reed interviews Nathan Wood, Innovator with DPR Construction, to learn more about their successful approach to fueling innovation. SPONSORED CONTENT
| Sep 16, 2014
Ranked: Top hotel sector AEC firms [2014 Giants 300 Report]
Tutor Perini, Gensler, and AECOM top BD+C's rankings of design and construction firms with the most revenue from hospitality sector projects, as reported in the 2014 Giants 300 Report.
| Sep 16, 2014
Studies reveal growing demand for LEED-credentialed professionals across building sector
The study showed that demand for the LEED Accredited Professional and LEED Green Associate credentials grew 46 percent over a 12-month period.
| Sep 16, 2014
Shigeru Ban’s design wins Tainan Museum of Fine Arts competition
Pritzker Prize-winning architect Shigeru Ban has won an international competition organized by The Tainan Museum of Art in Taiwan. Ban's design features cascading volumes with an auditorium, classrooms, and exhibition galleries.
| Sep 16, 2014
Competition asks architects, designers to reimagine the future of national parks
National Parks Now asks entrants to propose all types of interventions for parks, including interactive installations, site-specific education and leisure opportunities, outreach and engagement campaigns, and self-led tours.
| Sep 15, 2014
Sustainability rating systems: Are they doomed?
None of the hundreds of existing green building rating systems is perfect. Some of them are too documentation-heavy. Some increase short-term project cost. Some aren’t rigorous enough or include contentious issues, writes HDR's Michaella Wittmann.
| Sep 15, 2014
Ranked: Top international AEC firms [2014 Giants 300 Report]
Parsons Brinckerhoff, Gensler, and Jacobs top BD+C's rankings of U.S.-based design and construction firms with the most revenue from international projects, as reported in the 2014 Giants 300 Report.
| Sep 15, 2014
Argentina reveals plans for Latin America’s tallest structure
Argentine President Cristina Fernández de Kirchner announces the winning design by MRA+A Álvarez | Bernabó | Sabatini for the capital's new miexed use tower.
| Sep 15, 2014
Perkins+Will unveils design for Ghana's largest hospital
The new hospital will be home to numerous hospital services including public health, accident and emergency, imaging, obstetrics, gynecology, dental, surgical, intensive care and administration.

















