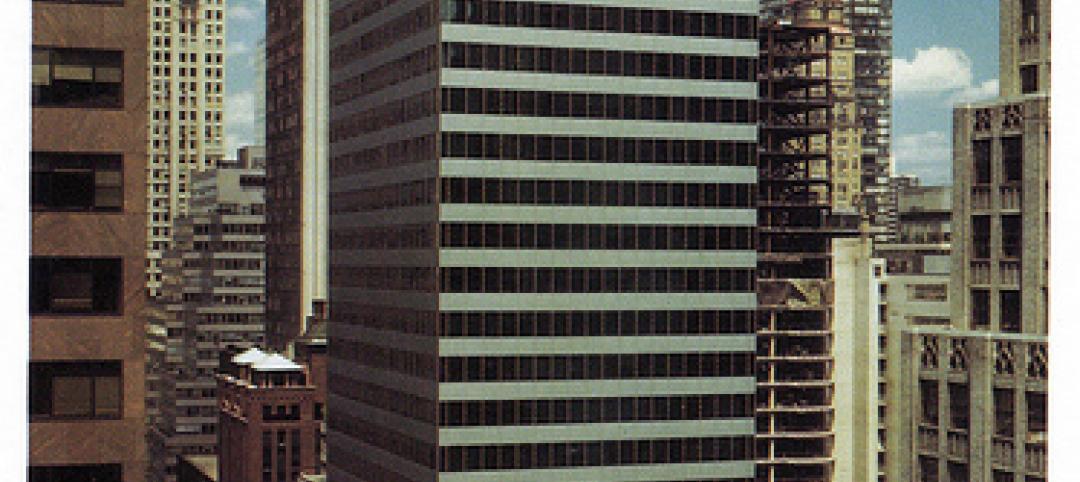For the past three decades, the Energy Studies in Buildings Laboratory (ESBL) at the University of Oregon has been focusing on how to reduce a building’s energy load while bringing more light into the interior.
This past April, ESBL and local architecture firm SRG Partnership took another step toward that goal with the opening of a new library at Portland Community College. The 40,000-sf library is equipped with four “cones of light,” spherical reflectors made from extruded aluminum that distribute daylight from the library’s third floor to illuminate the second.
Kent Duffy, an SRG Principal, says that the cones, which spread from five feet in diameter at the top to nine feet at the bottom, were preferable to a daylight shaft from the roof, which would have obstructed the third floor.
GZ (Charlie) Brown, ESBL’s Director and Professor of Architecture at the college, says the library is cooled by a passive energy system that obviates the need for air-conditioning. The windows on the second floor are left open at night to cool the building’s mass. During the day, the windows are closed to allow the building mass to cool the interior. The cones help circulate the cool air.
Duffy and Brown say it took some doing to get the college to sign on to the cones of light, which were only included midway through construction. “Everyone is reluctant to be the first to try something new,” says Brown.
Also on the library Building Team: PAE (mechanical engineer), Catena (SE), Keylight + Shallow (lighting), O’Neill/Walsh Community Builders (CM), and Inline Commercial Construction (GC).
Read about more innovations from BD+C's 2014 Great Solutions Report.
Related Stories
| Jan 16, 2012
Suffolk completes construction on progressive operating suite
5,700 square-foot operating suite to be test bed for next generation of imaged-guided operating techniques.
| Jan 15, 2012
Hollister Construction Services oversees interior office fit-out for Harding Loevner
The work includes constructing open space areas, new conference, trading and training rooms, along with multiple kitchenettes.
| Jan 15, 2012
Smith Consulting Architects designs Flower Hill Promenade expansion in Del Mar, Calif.
The $22 million expansion includes a 75,000-square-foot, two-story retail/office building and a 397-car parking structure, along with parking and circulation improvements and new landscaping throughout.
| Jan 15, 2012
535 Madison Avenue achieves LEED Gold certification
Class-A commercial building meets sustainability requirements of LEED Program.
| Jan 12, 2012
CSHQA receives AIA Northwest & Pacific Region Merit Award for Idaho State Capitol restoration
After a century of service, use, and countless modifications which eroded the historical character of the building and grounds, the restoration brought the 200,000-sf building back to its former grandeur by restoring historical elements, preserving existing materials, and rehabilitating spaces for contemporary uses.
| Jan 12, 2012
Stellar earns construction industry's most prestigious safety award
Now widely accepted as the construction industry's standard measure of safety performance, the STEP awards were established in 1989 to evaluate and improve safety practices and recognize outstanding safety efforts.
| Jan 12, 2012
Building independence: New take on female power
Memoir explores historic engineering project, women's empowerment era.
| Jan 12, 2012
3M takes part in Better Buildings Challenge
As a partner in the challenge, 3M has committed to reduce energy use by 25% in 78 of its plants, encompassing nearly 38 million-sf of building space.
| Jan 11, 2012
DOE announces guide for 50% more energy efficient retail buildings
The 50% AEDG series provides a practical approach for designers and builders of retail stores, and other major commercial building types, to achieve 50% energy savings compared to the building energy code used in many parts of the nation.
| Jan 11, 2012
Mortenson starts construction of Rim Rock Wind Project
Renewable energy contractor to build 189-megawatt wind project in Sunburst, Mont.

















