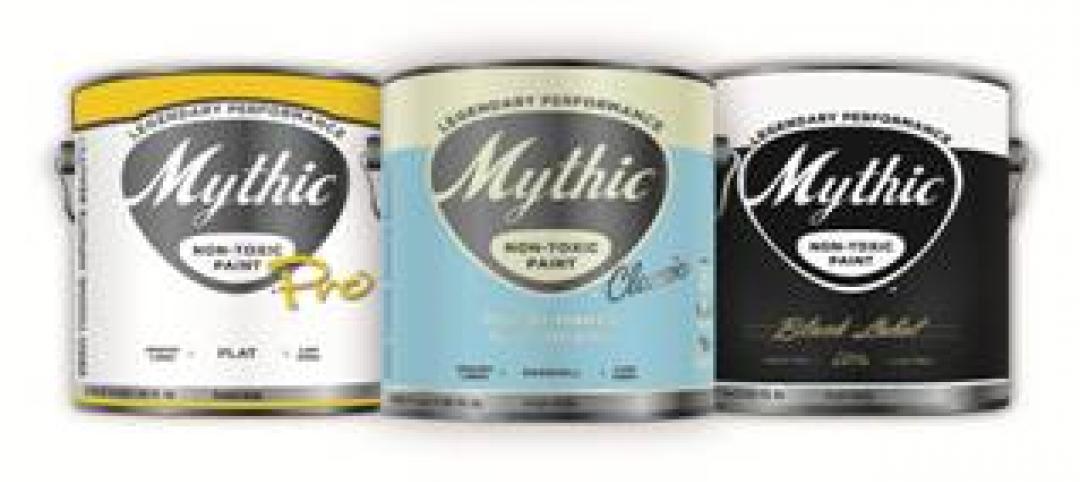For the past three decades, the Energy Studies in Buildings Laboratory (ESBL) at the University of Oregon has been focusing on how to reduce a building’s energy load while bringing more light into the interior.
This past April, ESBL and local architecture firm SRG Partnership took another step toward that goal with the opening of a new library at Portland Community College. The 40,000-sf library is equipped with four “cones of light,” spherical reflectors made from extruded aluminum that distribute daylight from the library’s third floor to illuminate the second.
Kent Duffy, an SRG Principal, says that the cones, which spread from five feet in diameter at the top to nine feet at the bottom, were preferable to a daylight shaft from the roof, which would have obstructed the third floor.
GZ (Charlie) Brown, ESBL’s Director and Professor of Architecture at the college, says the library is cooled by a passive energy system that obviates the need for air-conditioning. The windows on the second floor are left open at night to cool the building’s mass. During the day, the windows are closed to allow the building mass to cool the interior. The cones help circulate the cool air.
Duffy and Brown say it took some doing to get the college to sign on to the cones of light, which were only included midway through construction. “Everyone is reluctant to be the first to try something new,” says Brown.
Also on the library Building Team: PAE (mechanical engineer), Catena (SE), Keylight + Shallow (lighting), O’Neill/Walsh Community Builders (CM), and Inline Commercial Construction (GC).
Read about more innovations from BD+C's 2014 Great Solutions Report.
Related Stories
| Oct 5, 2011
GREENBUILD 2011: Brick offers growing options for sustainable building design
Brick exteriors, interiors and landscaping options can increase sustainability that also helps earn LEED certification.
| Oct 5, 2011
GREENBUILD 2011: Roof hatch designed for energy efficiency
The cover features a specially designed EPDM finger-type gasket that ensures a positive seal with the curb to reduce air permeability and ensure energy performance.
| Oct 4, 2011
GREENBUILD 2011
Click here for the latest news and products from Greenbuild 2011, Oct. 4-7, in Toronto.
| Oct 4, 2011
GREENBUILD 2011: Methods, impacts, and opportunities in the concrete building life cycle
Researchers at the Massachusetts Institute of Technology’s (MIT) Concrete Sustainability Hub conducted a life-cycle assessment (LCA) study to evaluate and improve the environmental impact and study how the “dual use” aspect of concrete.
| Oct 4, 2011
GREENBUILD 2011: Johnsonite features sustainable products
Products include rubber flooring tiles, treads, wall bases, and more.
| Oct 4, 2011
GREENBUILD 2011: Nearly seamless highly insulated glass curtain-wall system introduced
Low insulation value reflects value of entire curtain-wall system.
| Oct 4, 2011
GREENBUILD 2011: Ready-to-use wood primer unveiled
Maintains strong UV protection, clarity even with application of lighter, natural wood tones.
| Oct 4, 2011
GREENBUILD 2011: Two new recycled glass products announced
The two collections offer both larger and smaller particulates.
| Oct 4, 2011
GREENBUILD 2011: Mythic Paint launches two new paint products
A high performance paint, and a combination paint and primer now available.
















