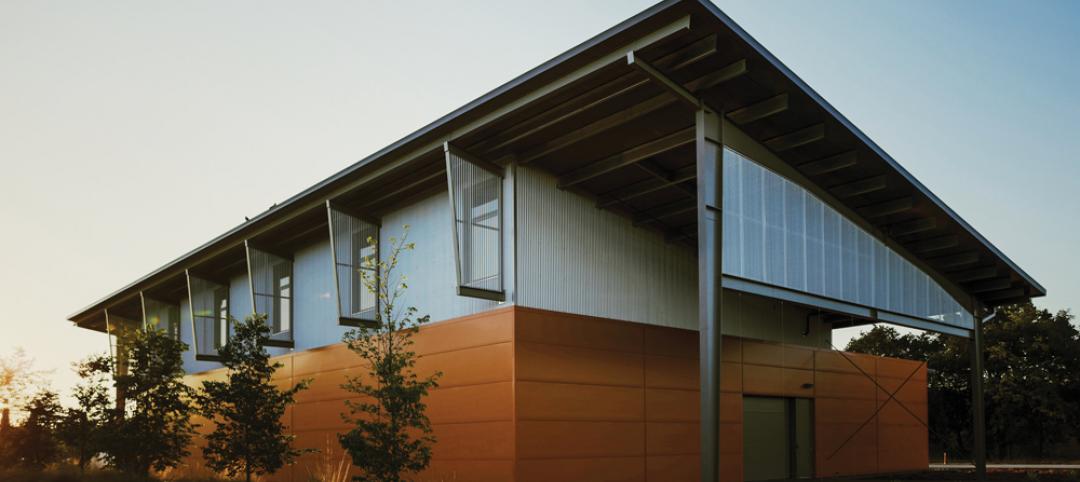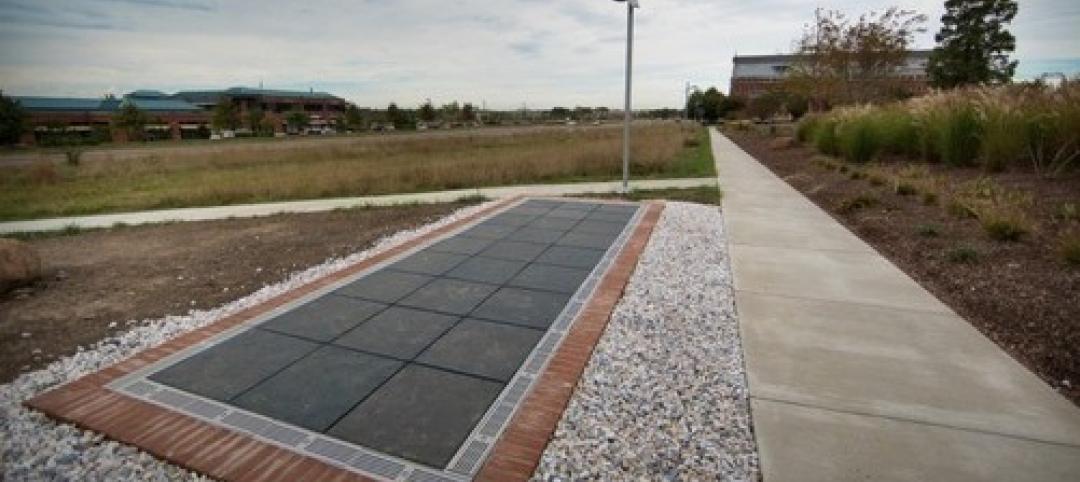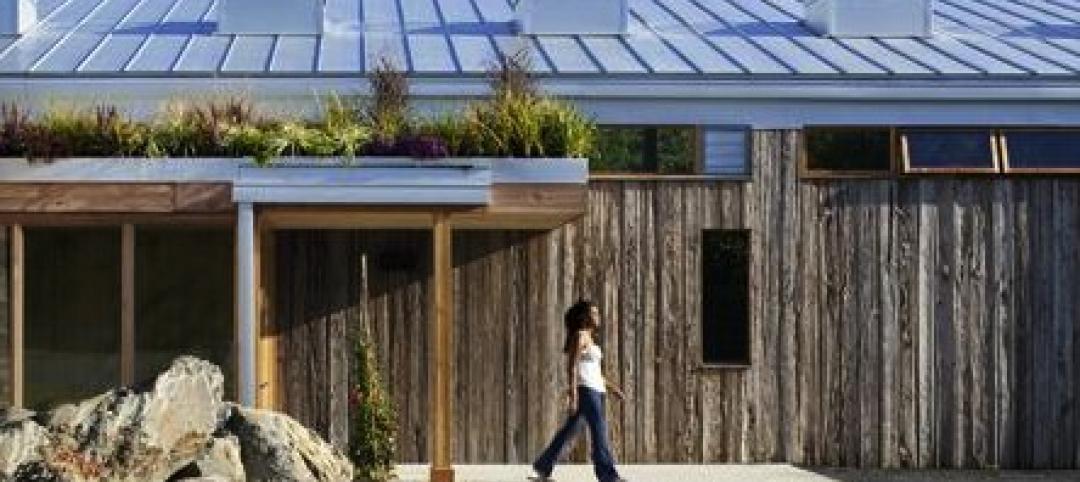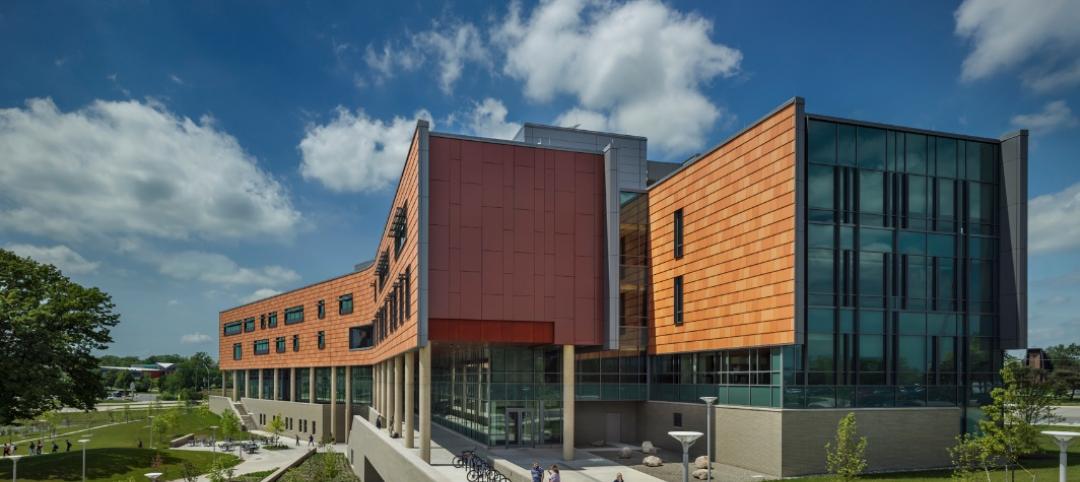Last Friday, Spiezle Architectural Group, a 63-year-old design and planning firm, held a ribbon-cutting ceremony for its new 15,000-sf office in Hamilton in central New Jersey.
Spiezle had recently relocated to its new headquarters from a former bank building in nearby Trenton, N.J., where the company had operated for over 25 years. Spiezle executives spent over a year looking for the right space, and its move included filling four 30-yard dumpsters with stuff that would not be traveling with Spiezle to its new home.
The headquarters relocation can be seen as the culmination of some big changes at the company over the past few years, including the appointment last November of 14-year company veteran Tom Perrino, AIA, LEED AP, as Spiezle’s President and CEO, after he served as interim CEO for 11 months.
Perrino is also a member of Spiezle’s five-person board of directors, which since March 2015 has been chaired by Anthony “Skip” Cimino, a Partner with the lobbying firm Kaufman Zita Group.
As part of its strategic growth plan, Spiezle last September acquired GS Architects, a Havertown, Pa.-based firm founded in 1999, which is strong in the hospital and interior design sectors. That transaction increased the employee-owned Spiezle’s workforce to 60, and extended its market reach to western Pennsylvania. “We are now servicing clients in Pittsburgh,” says Perrino.
The company considered vertically integrating into engineering, but decided against that at this time. However, it is seeking more landscape design work, after bringing on Adam Alexander, LLA, RLA, as its director of landscape architecture. Alexander, who had previously been with Partner Engineering & Science, has added a staff person and is looking to bring on a second.
Spiezle’s expertise now includes the educational sector (it has 30-plus Higher Ed clients and is a K-12 regional leader), acute healthcare, senior living, government, non-profit, and corporate office buildings.
Tom Perrino (right), Spiezle Architectural Group's President and CEO, with (from left) principals Scott Downie, AIA, LEED AP, and Steve Leone, AIA, LEED AP BD+C. They lead the employee-owned firm with 60 associates. Image: John Caulfield/BD+C
One of the firm’s more prominent assisted living projects, Parker at Monroe (N.J.), is a long-term care community with 96 residents, consisting of six “small homes” of 16 residents each, which are connected to a community center. Two small homes cater to residents with early to mid-stage dementias, three for residents with mid- to late-stage dementias, and one small home for people who are cognitively well but live with physical challenges.
Perrino says his firm generally prefers to avoid “fee-based” projects, and relies more on business from repeat customers. “We’re not a ‘one-and-done’ firm,” he says.
The company is involved in about 100 projects in various stages, more than 60 as AOR. Its recent commissions include the design for a new emergency services training center in Huntingdon County, N.J.; and a health sciences building at Neumann University in Aston, Pa. Voters in Hazlet, N.J., recently approved a $43 million bond for renovations at eight schools, for which Spiezle will be performing the design. The firm is also designing a $50 million science building at New Jersey City University scheduled for completion next year.
The company’s new headquarters, with its open-concept interior design that bathes the workspace with natural light, seeks to foster collaboration. Perrino says that Spiezle’s goal is “sustained growth,” not only for the company but also for its employees: it recently added “associate principal” to its organizational chart, as a way for its employee-owners to move up the ladder.
Related Stories
| Nov 8, 2013
Oversized healthcare: How did we get here and how do we right-size?
Healthcare facilities, especially our nation's hospitals, have steadily become larger over the past couple of decades. The growth has occurred despite stabilization, and in some markets, a decline in inpatient utilization.
| Nov 8, 2013
Can Big Data help building owners slash op-ex budgets?
Real estate services giant Jones Lang LaSalle set out to answer these questions when it partnered with Pacific Controls to develop IntelliCommand, a 24/7 real-time remote monitoring and control service for its commercial real estate owner clients.
| Nov 8, 2013
S+T buildings embrace 'no excuses' approach to green labs
Some science-design experts once believed high levels of sustainability would be possible only for low-intensity labs in temperate zones. But recent projects prove otherwise.
| Nov 8, 2013
Net-zero bellwether demonstrates extreme green, multifamily style
The 10-unit zHome in Issaquah Highlands, Wash., is the nation’s first net-zero multifamily project, as certified this year by the International Living Future Institute.
| Nov 8, 2013
Walkable solar pavement debuts at George Washington University
George Washington University worked with supplier Onyx Solar to design and install 100 sf of walkable solar pavement at its Virginia Science and Technology Campus in Ashburn, Va.
| Nov 6, 2013
PECI tests New Buildings Institute’s plug load energy use metrics at HQ
Earlier this year, PECI used the NBI metrics to assess plug load energy use at PECI headquarters in downtown Portland, Ore. The study, which informed an energy-saving campaign, resulted in an 18 percent kWh reduction of PECI’s plug load.
| Nov 5, 2013
Net-zero movement gaining traction in U.S. schools market
As more net-zero energy schools come online, school officials are asking: Is NZE a more logical approach for school districts than holistic green buildings?
| Nov 5, 2013
New IECC provision tightens historic building exemption
The International Energy Conservation Code has been revised to eliminate what has been seen as a blanket exemption for historic buildings.
| Nov 5, 2013
Living Building Challenge clarifies net-zero definitions and standards
The Living Building Challenge has released the Net Zero Energy Building Certification to provide clearer definitions regarding what net zero really means and how it is to be achieved.
| Nov 5, 2013
Oakland University’s Human Health Building first LEED Platinum university building in Michigan [slideshow]
Built on the former site of a parking lot and an untended natural wetland, the 160,260-sf, five-story, terra cotta-clad building features some of the industry’s most innovative, energy-efficient building systems and advanced sustainable design features.

















