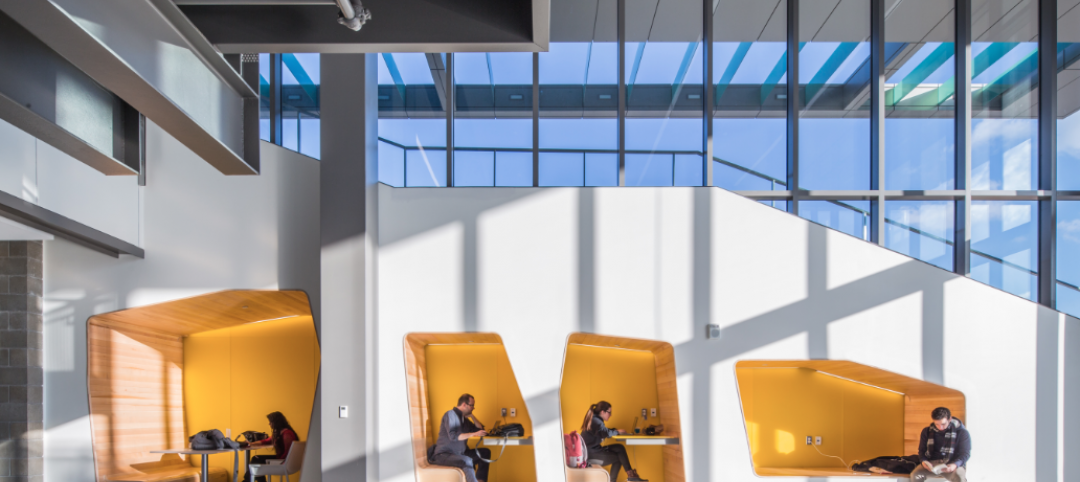A community college in Oregon has begun construction on a new building devoted to maritime science. With it, the school hopes to solidify its position as a major industrial and marine technology center in the Pacific Northwest.
Designed by SRG Partnership, based in Portland and Seattle, the 15,500-sf Maritime Science Building will house classrooms and other instructional and building-support spaces at Clatsop Community College’s Marine and Environmental Research and Training Station (MERTS) campus. Only the fourth building on the MERTS campus, the structure will serve as an arrival point, one that strengthens the school’s maritime identity and brand.

Outside, cantilevers on both ends of the building create spacious, covered workspaces. Inside, the design evokes a working ship—with exposed steel, mechanical systems, and stairways all highlighting the training program’s hands-on ethos. Exposed mass timber nods to the maritime theme, while honoring the region’s timber industry. The mass timber also eliminates the need for internal columns, leaving the space open and adaptable. The building’s transparent atrium invites views from both inside and outside. And a large map of perforated wood shows where the Columbia River meets the Pacific Ocean.

“Moving through the building will feel like navigating the bridge on a maritime vessel,” SRG Partnership says in a statement.
In addition to its aesthetic appeal, the design serves a structural purpose. Adjacent to the Columbia River, the MERTS campus sits on land that was dredged from the river. The soil is sandy and silty, with a high risk of soil liquefaction in a seismic event—a key design challenge. Also, the bedrock lies 60 feet down. By limiting the footprint of the ground floor, the team minimized the amount (and cost) of foundation drilling. The cantilevered second floor provides the rest of the needed interior space.

PAE will serve as the MEP engineer, with Catena as the structural engineer.
Related Stories
Higher Education | Oct 9, 2015
Diller Scofidio + Renfro will design new University of Chicago building
The David M. Rubenstein Forum will be both formal and informal, and will host lectures, workshops, and conferences.
Higher Education | Oct 1, 2015
Juilliard announces new China campus designed by Diller Scofidio + Renfro
The Tianjin Juilliard School will have graduate courses, a pre-college program, an instrumental training program, adult education, and public performances and exhibits.
Giants 400 | Sep 30, 2015
SCIENCE + TECHNOLOGY SECTOR GIANTS: HDR, Jensen Hughes, Skanska top S+T firm rankings
BD+C's rankings of the nation's largest S+T sector design and construction firms, as reported in the 2015 Giants 300 Report.
University Buildings | Sep 21, 2015
Vietnamese university to turn campus into ‘terraced forest’
Pockets of plantings will be dispersed throughout the staggered floors of the building, framing the expansive courtyard at its center.
University Buildings | Sep 21, 2015
6 lessons in campus planning
For campus planning, focus typically falls on repairing the bricks and mortar without consideration of program priorities. Gensler's Pamela Delphenich offers helpful tips and advice.
Mixed-Use | Aug 26, 2015
Innovation districts + tech clusters: How the ‘open innovation’ era is revitalizing urban cores
In the race for highly coveted tech companies and startups, cities, institutions, and developers are teaming to form innovation hot pockets.
University Buildings | Aug 13, 2015
Best of Education Design: 9 projects named AIA Education Facility Design Award winners
Georgia Tech's Clough Commons, Boston's Berklee Tower, and seven other facilities were honored for aiding learning and demonstrating excellent architectural design.
Giants 400 | Aug 7, 2015
UNIVERSITY SECTOR GIANTS: Collaboration, creativity, technology—hallmarks of today’s campus facilities
At a time when competition for the cream of the student/faculty crop is intensifying, colleges and universities must recognize that students and parents are coming to expect an education environment that foments collaboration, according to BD+C's 2015 Giants 300 report.
Contractors | Jul 29, 2015
Consensus Construction Forecast: Double-digit growth expected for commercial sector in 2015, 2016
Despite the adverse weather conditions that curtailed design and construction activity in the first quarter of the year, the overall construction market has performed extremely well to date, according to AIA's latest Consensus Construction Forecast.
University Buildings | Jul 28, 2015
OMA designs terraced sports center for UK's Brighton College
Designs for what will be the biggest construction project in the school’s 170-year history feature a rectangular building at the edge of the school’s playing field. A running track is planned for the building’s roof, while sports facilities will be kept underneath.
















