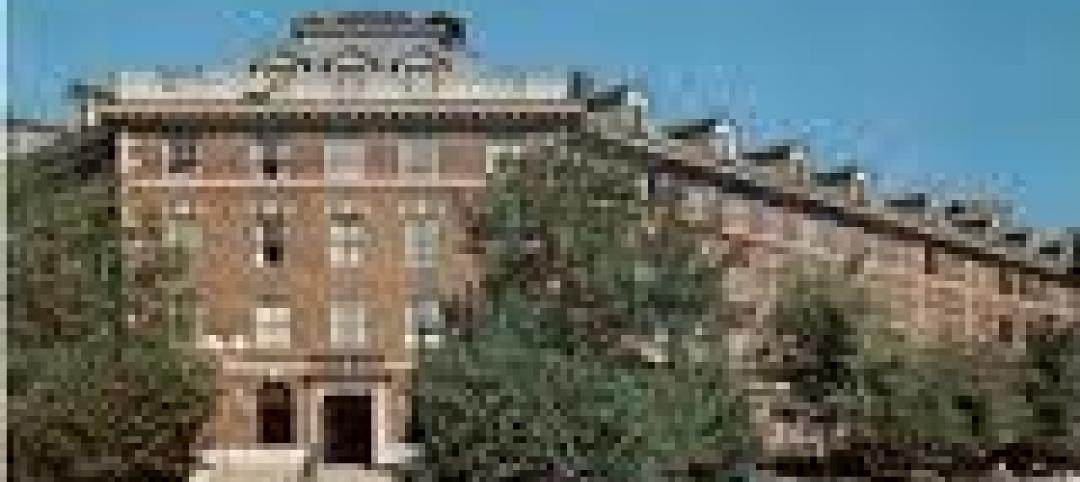A community college in Oregon has begun construction on a new building devoted to maritime science. With it, the school hopes to solidify its position as a major industrial and marine technology center in the Pacific Northwest.
Designed by SRG Partnership, based in Portland and Seattle, the 15,500-sf Maritime Science Building will house classrooms and other instructional and building-support spaces at Clatsop Community College’s Marine and Environmental Research and Training Station (MERTS) campus. Only the fourth building on the MERTS campus, the structure will serve as an arrival point, one that strengthens the school’s maritime identity and brand.

Outside, cantilevers on both ends of the building create spacious, covered workspaces. Inside, the design evokes a working ship—with exposed steel, mechanical systems, and stairways all highlighting the training program’s hands-on ethos. Exposed mass timber nods to the maritime theme, while honoring the region’s timber industry. The mass timber also eliminates the need for internal columns, leaving the space open and adaptable. The building’s transparent atrium invites views from both inside and outside. And a large map of perforated wood shows where the Columbia River meets the Pacific Ocean.

“Moving through the building will feel like navigating the bridge on a maritime vessel,” SRG Partnership says in a statement.
In addition to its aesthetic appeal, the design serves a structural purpose. Adjacent to the Columbia River, the MERTS campus sits on land that was dredged from the river. The soil is sandy and silty, with a high risk of soil liquefaction in a seismic event—a key design challenge. Also, the bedrock lies 60 feet down. By limiting the footprint of the ground floor, the team minimized the amount (and cost) of foundation drilling. The cantilevered second floor provides the rest of the needed interior space.

PAE will serve as the MEP engineer, with Catena as the structural engineer.
Related Stories
| Nov 10, 2011
Grousbeck Center for Students & Technology opens doors
New Perkins School for the Blind Building is dedicated to innovation, interaction, and independence for students.
| Nov 8, 2011
$11 million business incubator Florida Innovation Hub at the University of Florida completed by Charles Perry Partners, Inc.
The facility houses the UF Office of Technology Licensing, UF Tech Connect, other entities, and more than 30 startup technology tenants.
| Oct 25, 2011
MKK participates in BSA Engineering Merit Badge day
MKK principal Craig Watts attended the event as a representative of the MEP (mechanical/electrical/plumbing) engineering industry to give scouts an idea of what’s involved in becoming a mechanical engineer, and an overview of a typical day in the life of an engineer.
| Oct 20, 2011
UNT receives nation’s first LEED Platinum designation for collegiate stadium
Apogee Stadium will achieve another first in December with the completion of three wind turbines that will feed the electrical grid that powers the stadium.
| Oct 17, 2011
Clery Act report reveals community colleges lacking integrated mass notification systems
“Detailed Analysis of U.S. College and University Annual Clery Act Reports” study now available.
| Oct 14, 2011
University of New Mexico Science & Math Learning Center attains LEED for Schools Gold
Van H. Gilbert architects enhances sustainability credentials.
| Sep 29, 2011
Busch Engineering, Science and Technology Residence Hall opens to Rutgers students
With a total development cost of $57 million, B.E.S.T. is the first on-campus residence hall constructed by Rutgers since 1994.
| Sep 14, 2011
Research shows large gap in safety focus
82% of public, private and 2-year specialized colleges and universities believe they are not very effective at managing safe and secure openings or identities.
| Sep 12, 2011
LACCD’s $6 billion BIM connection
The Los Angeles Community College District requires every design-build team in its massive modernization program to use BIM, but what they do with their 3D data after construction is completed may be the most important change to business as usual.

















