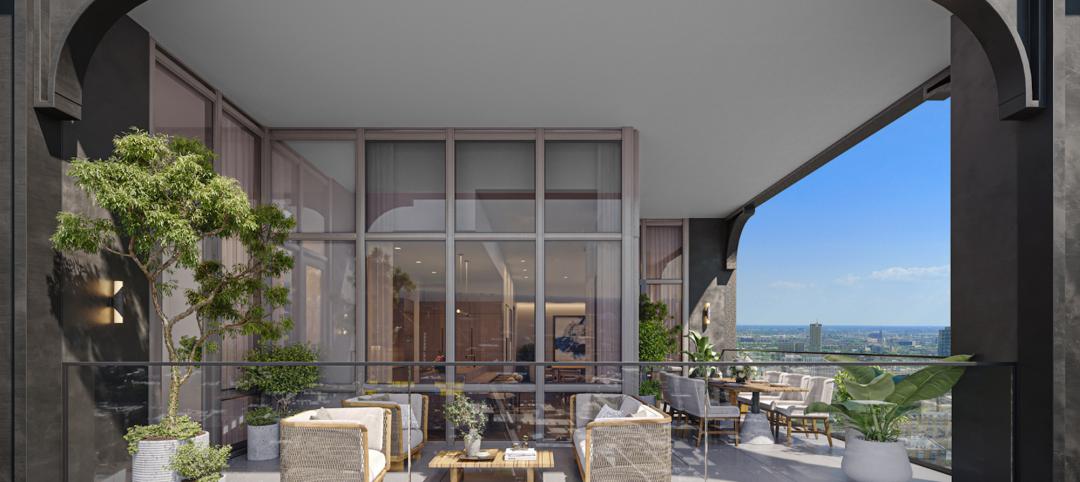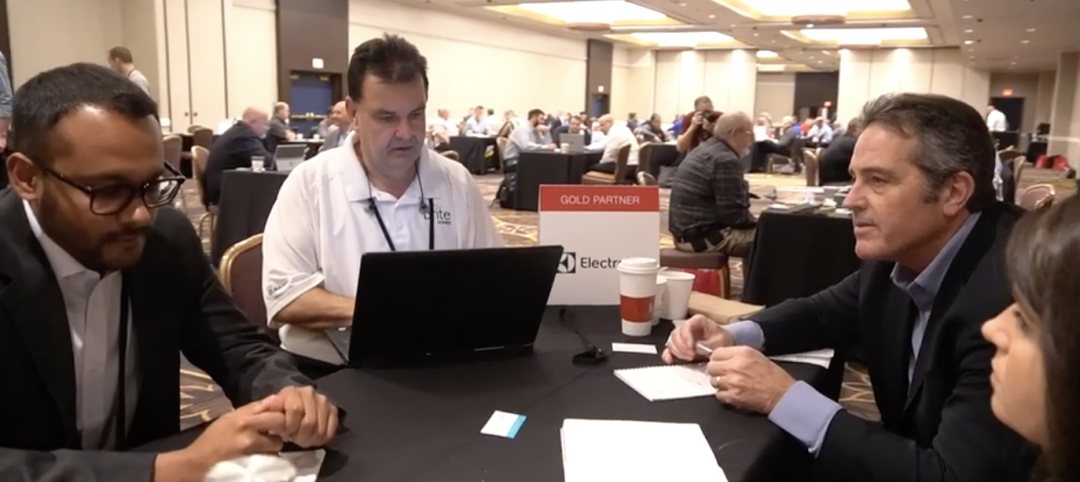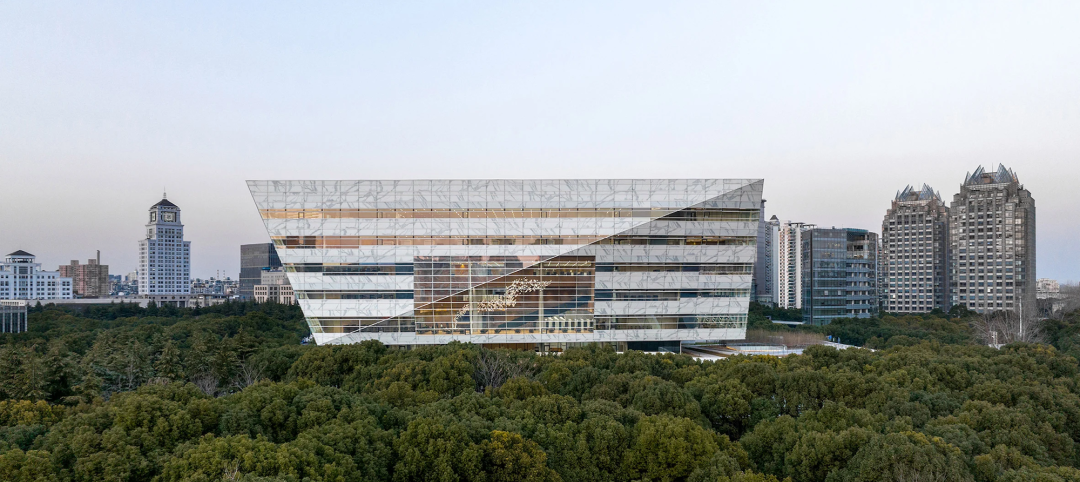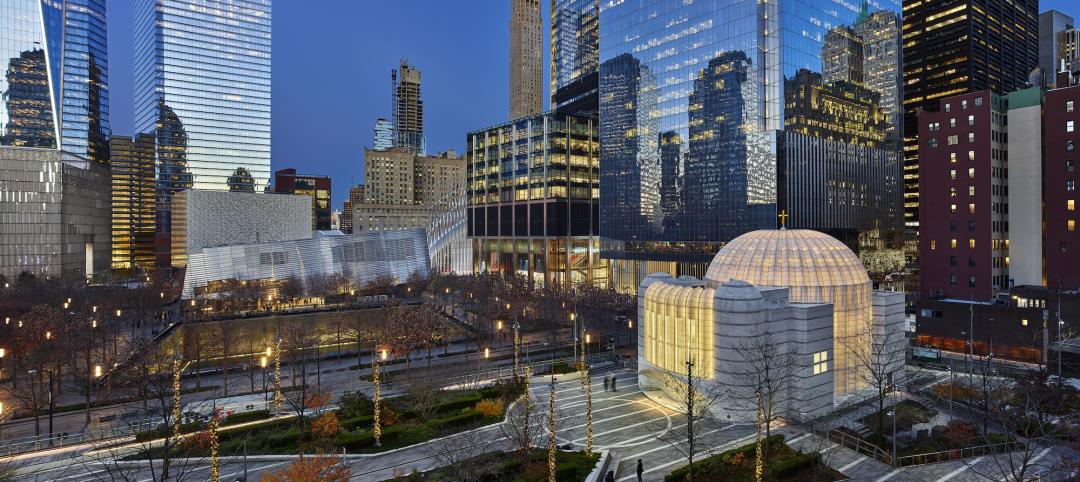Some science-design experts once believed high levels of sustainability would be possible only for low-intensity labs in temperate zones. However, LEED Silver- and Gold-rated science projects, including chemistry-heavy facilities in extreme climates, are no longer viewed as particularly remarkable.
Advancements in HVAC get much of the credit since controlled pressurization and once-through airflow are the main reason labs have historically used so much energy. Today’s Building Teams are striving to understand actual environmental requirements for safety and good science, instead of using dubious rules of thumb that drive overdesign. For instance, continuous air-quality assessment is now possible through sensor-based demand-controlled ventilation, decreasing reliance on arbitrary guidelines for air changes per hour. Other enabling technologies include advanced ductless fume hoods and submetering to assess plug loads.
Chilled beams, geothermal, photovoltaics, radiant heating and cooling, process water recycling, and passive design are among the essential ingredients for the next generation of super-green S+T projects. To date, fewer than 40 labs have earned LEED-NC Platinum—reflecting the typology’s difficulty level, as well clients’ cautiousness. The short list of completed net-zero S+T buildings includes the J. Craig Venter Institute, opening this month in La Jolla, Calif.; Georgia Tech’s Carbon-Neutral Energy Solutions Laboratory, the Platinum winner in BD+C’s 2013 Building Team Awards; and the National Renewable Energy Laboratory’s Research Support Facility, primarily devoted to computational work. Three small educational science buildings have also been certified under the Living Building Challenge.
The sector’s dedication to sustainability has been tested by the withdrawal of all federal funding for Labs21—an EPA- and DoE-sponsored program that long led the charge toward greener labs. Funding cuts have also constrained the participation of leading researchers, particularly at NREL and Lawrence Berkeley National Laboratory. The International Institute for Sustainable Laboratories—a nonprofit that had already been running the group’s annual conferences and continuing ed programs—has instituted a new membership-based structure and a mechanism for regional and local chapter formation, similar to that of ASHRAE.
“I2SL perpetuates and expands on the mission of Labs21,” says Phil Wirdzek, President and Executive Director. “We are actively working to develop training and share expertise on creating sustainable labs and related high-tech facilities.” I2SL (www.i2sl.org) is now coordinating working groups to address the obstacles to achieving net-zero and other aggressive levels of green for new and existing facilities.
Perkins+Will recently completed the 120,000-sf Clinical and Translational Research Building for the University of Florida, serving not only the Gainesville campus but also the state at large. Tenants include the UF Clinical and Translational Science Institute and Institute of Aging, as well as groups studying biostatics, epidemiology, muscular dystrophy, and health outcomes and policy. Targeting LEED Platinum, the building includes PVs that will generate 8-12% of its power needs, advanced daylighting, rainwater recycling, and displacement ventilation systems. Also on the Building Team: AEI (MEP), Structural Engineers Group (SE), and Skanska USA (GC). PHOTO: © ROBIN HILL
Related Stories
AEC Tech | Jan 19, 2023
Data-informed design, with Josh Fritz of LEO A DALY
Joshua Fritz, Leo A Daly's first Data Scientist, discusses how information analysis can improve building project outcomes.
Multifamily Housing | Jan 19, 2023
Chicago multifamily high-rise inspired by industrial infrastructure and L tracks
The recently unveiled design of The Row Fulton Market, a new Chicago high-rise residential building, draws inspiration from industrial infrastructure and L tracks in the historic Fulton Market District neighborhood. The 43-story, 300-unit rental property is in the city’s former meatpacking district, and its glass-and-steel façade reflects the arched support beams of the L tracks.
Urban Planning | Jan 18, 2023
David Adjaye unveils master plan for Cleveland’s Cuyahoga Riverfront
Real estate developer Bedrock and the city of Cleveland recently unveiled a comprehensive Cuyahoga Riverfront master plan that will transform the riverfront. The 15-to-20-year vision will redevelop Tower City Center, and prioritize accessibility, equity, sustainability, and resilience.
Museums | Jan 18, 2023
Building memory: Why interpretive centers matter in an era of social change
The last few years have borne witness to some of the most rapid cultural shifts in our nation’s long history. If the experience has taught us anything, it is that we must find a way to keep our history in view, while also putting it in perspective.
ProConnect Events | Jan 17, 2023
3 ProConnect Single Family events for Home Builders and Product Manufacturers set for 2023
SGC Horizon, parent company of ProBuilder, will present 3 ProConnect Single Family Events this year. At ProConnect Single Family, Home Builders meet in confidential 20-minute sessions with Building Product Manufacturers to discuss upcoming projects, learn about new products, and discover practical solutions to technical problems.
University Buildings | Jan 17, 2023
Texas Christian University breaks ground on medical school for Dallas-Fort Worth region
Texas Christian University (TCU) has broken ground on the Anne Burnett Marion School of Medicine, which aims to help meet the expanding medical needs of the growing Dallas-Fort Worth region.
Green | Jan 17, 2023
Top 10 U.S. states for green building in 2022
The U.S. Green Building Council (USGBC) released its annual ranking of U.S. states leading the way on green building, with Massachusetts topping the list. The USGBC ranking is based on LEED-certified gross square footage per capita over the past year.
Libraries | Jan 13, 2023
One of the world’s largest new libraries opens in Shanghai
Designed by Schmidt Hammer Lassen Architects, Shanghai Library East covers more than 1.2 million sf, 80% of it dedicated to community activity.
Religious Facilities | Jan 9, 2023
Santiago Calatrava-designed St. Nicholas Greek Orthodox Church opens in New York
In December, New York saw the reopening of the new St. Nicholas Greek Orthodox Church and National Shrine—the only religious structure destroyed on 9/11. Renowned architect and engineer Santiago Calatrava designed St. Nicholas Church to address the traditional Greek Orthodox liturgy while honoring the Church’s connection with the World Trade Center Memorial site.
Government Buildings | Jan 9, 2023
Blackstone, Starwood among real estate giants urging President Biden to repurpose unused federal office space for housing
The Real Estate Roundtable, a group including major real estate firms such as Brookfield Properties, Blackstone, Empire State Realty Trust, Starwood Capital, as well as multiple major banks and CRE professional organizations, recently sent a letter to President Joe Biden on the implications of remote work within the federal government.


















