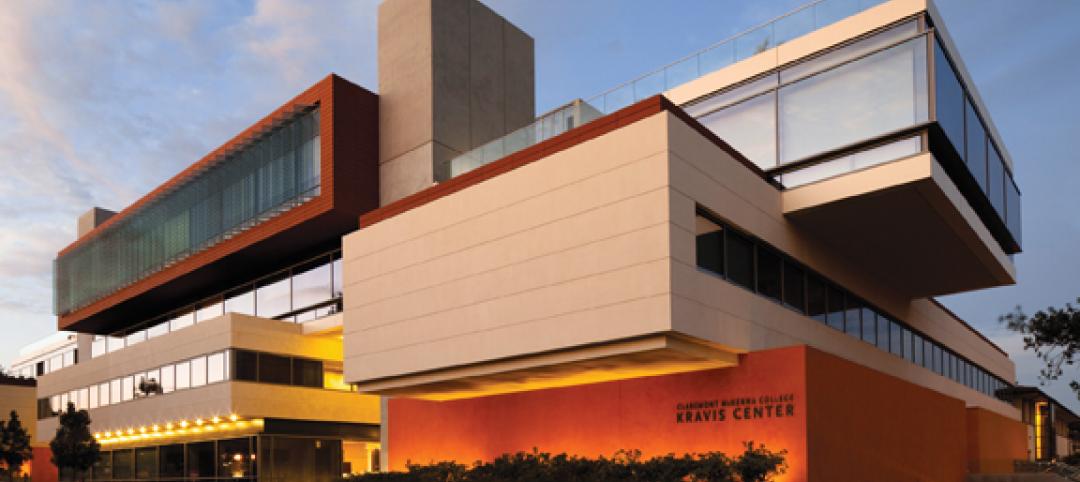The recently unveiled Recreation and Athletic Center at St. Edward’s University has been designed with a focus on holistic well-being.
The 12,400-sf addition to the existing facility, originally built in the mid 1980s, features new fitness and wellness facilities such as a yoga studio, a wellness center, and a meditation center with an openness and connection to the environment that is centered in the middle of the campus.
 Credit Andrea Calo.
Credit Andrea Calo.
The addition wraps the campus-facing side of the facility and is for use by the entire student body and faculty rather than for athletes only. A portion of the building extends out toward the heart of the campus and incorporates outdoor “stadium type” seating facing a new plaza where performance and presentation will take place. The plaza was created where a parking lot once existed and creates a new pedestrian-oriented active space.
See Also: Sacred Heart University to build $60 million hockey arena
The yoga/studio space is the focal point of the new facility and has been designed as a glass cube that floats above the entry plaza. It is located at one end of the main campus green and provides an inviting new presence at a corner of the campus that was previously dark and under-occupied.
 Credit Andrea Calo.
Credit Andrea Calo.

 Credit Andrea Calo.
Credit Andrea Calo.
 Chelsea Purgahn/St. Edward’s University ®.
Chelsea Purgahn/St. Edward’s University ®.
Related Stories
| Aug 7, 2012
Shedding light on the arts
Renovating Pietro Belluschi’s Juilliard School opens the once-cloistered institution to its Upper West Side community.
| Aug 7, 2012
McCarthy tops out LEED Platinum-designed UCSD Health Sciences Biomedical Research Facility
New laboratory will enable UCSD to recruit and accommodate preeminent faculty.
| Jul 25, 2012
KBE Building renovates UConn dining hall
Construction for McMahon Dining Hall will be completed in September 2012.
| Jul 24, 2012
Military Housing firm announces expansion into student housing
The company has partnered with the military to build, renovate and manage nearly 21,000 homes with more than 65,000 bedrooms, situated on more than 10,000 acres of land nationwide.
| Jul 20, 2012
2012 Giants 300 Special Report
Ranking the leading firms in Architecture, Engineering, and Construction.
| Jul 20, 2012
Higher education market holding steady
But Giants 300 University AEC Firms aren’t expecting a flood of new work.
| Jul 16, 2012
Business school goes for maximum vision, transparency, and safety with fire rated glass
Architects were able to create a 2-hour exit enclosure/stairwell that provided vision and maximum fire safety using fire rated glazing that seamlessly matched the look of other non-rated glazing systems.
| Jul 11, 2012
Perkins+Will designs new home for Gateway Community College
Largest one-time funded Connecticut state project and first designed to be LEED Gold.
| Jul 9, 2012
Integrated Design Group completes UCSB data center
Firm uses European standard of power at USCB North Hall Research Data Center.
















