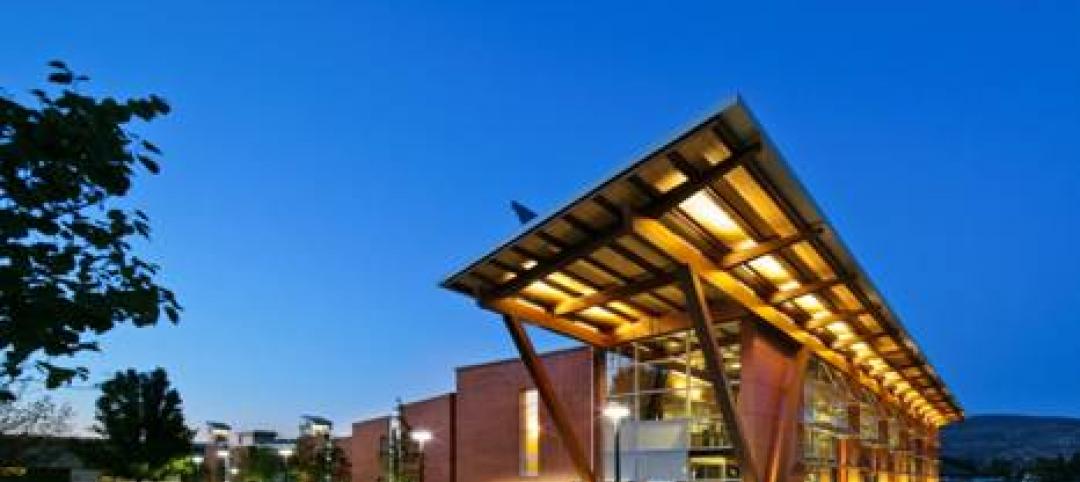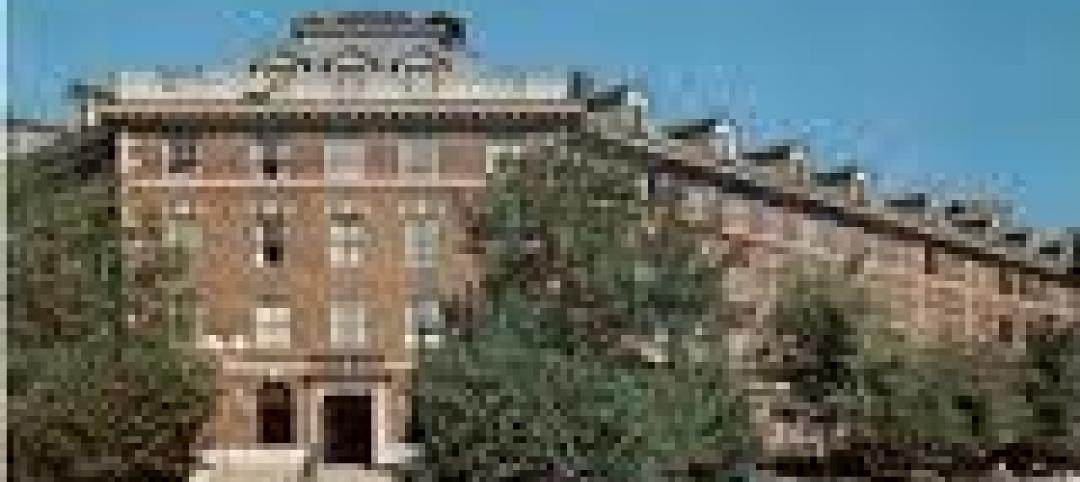The recently unveiled Recreation and Athletic Center at St. Edward’s University has been designed with a focus on holistic well-being.
The 12,400-sf addition to the existing facility, originally built in the mid 1980s, features new fitness and wellness facilities such as a yoga studio, a wellness center, and a meditation center with an openness and connection to the environment that is centered in the middle of the campus.
 Credit Andrea Calo.
Credit Andrea Calo.
The addition wraps the campus-facing side of the facility and is for use by the entire student body and faculty rather than for athletes only. A portion of the building extends out toward the heart of the campus and incorporates outdoor “stadium type” seating facing a new plaza where performance and presentation will take place. The plaza was created where a parking lot once existed and creates a new pedestrian-oriented active space.
See Also: Sacred Heart University to build $60 million hockey arena
The yoga/studio space is the focal point of the new facility and has been designed as a glass cube that floats above the entry plaza. It is located at one end of the main campus green and provides an inviting new presence at a corner of the campus that was previously dark and under-occupied.
 Credit Andrea Calo.
Credit Andrea Calo.

 Credit Andrea Calo.
Credit Andrea Calo.
 Chelsea Purgahn/St. Edward’s University ®.
Chelsea Purgahn/St. Edward’s University ®.
Related Stories
| Oct 17, 2011
Clery Act report reveals community colleges lacking integrated mass notification systems
“Detailed Analysis of U.S. College and University Annual Clery Act Reports” study now available.
| Oct 14, 2011
University of New Mexico Science & Math Learning Center attains LEED for Schools Gold
Van H. Gilbert architects enhances sustainability credentials.
| Oct 12, 2011
Bulley & Andrews celebrates 120 years of construction
The family-owned and operated general contractor attributes this significant milestone to the strong foundation built decades ago on honesty, integrity, and service in construction.
| Sep 30, 2011
Design your own floor program
Program allows users to choose from a variety of flooring and line accent colors to create unique floor designs to complement any athletic facility.
| Sep 23, 2011
Okanagan College sets sights on Living Buildings Challenge
The Living Building Challenge requires projects to meet a stringent list of qualifications, including net-zero energy and water consumption, and address critical environmental, social and economic factors.
| Sep 14, 2011
Research shows large gap in safety focus
82% of public, private and 2-year specialized colleges and universities believe they are not very effective at managing safe and secure openings or identities.
| Sep 7, 2011
KSS Architects wins AIA NJ design award
The project was one of three to win the award in the category of Architectural/Non-Residential.
| May 18, 2011
Major Trends in University Residence Halls
They’re not ‘dorms’ anymore. Today’s collegiate housing facilities are lively, state-of-the-art, and green—and a growing sector for Building Teams to explore.
| May 18, 2011
Raphael Viñoly’s serpentine-shaped building snakes up San Francisco hillside
The hillside location for the Ray and Dagmar Dolby Regeneration Medicine building at the University of California, San Francisco, presented a challenge to the Building Team of Raphael Viñoly, SmithGroup, DPR Construction, and Forell/Elsesser Engineers. The 660-foot-long serpentine-shaped building sits on a structural framework 40 to 70 feet off the ground to accommodate the hillside’s steep 60-degree slope.
















