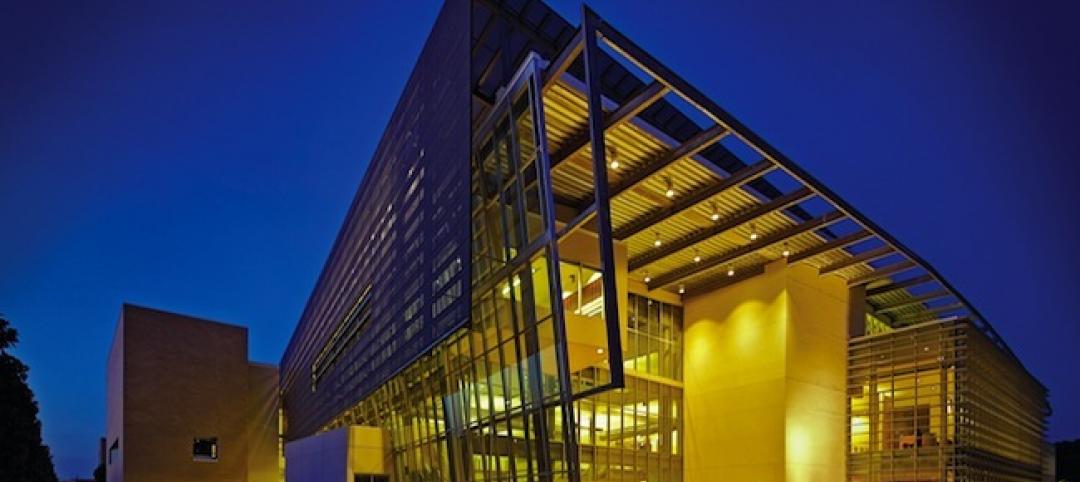The new 96,000-sf Center for Nursing and Health Sciences has recently opened and will act as the new “front door” for St. Louis Community College.
The four-story learning center is comprised of brick and metal panels and solar glass and shading and serves as a welcoming point for vehicle and pedestrian traffic from Oakland Avenue through the campus.
KAI held workshops with the college’s administration, staff, and faculty to create a design that met the needs of the end user. For example, interior spaces were designed for flexibility so they could be transformed into different functions as needed in the future.

The new building includes a dental clinic, surgical technology laboratories, teaching labs, classrooms, computer rooms, study areas, lounges, conference rooms, and office suites. Interior spaces provide opportunities for studying in groups or individually in areas such as seating niches in the corridors, bean bag chairs, and nesting tables.

The interior uses white walls with punches of accent colors on the furniture, lockers, and walls while LEED v4 requirements called for the use of lightly colored, highly reflective materials on the floors, ceilings, and work surfaces.
Approximately 900 students will be servedby the new facility, which consolidates the Forest Park campus’ existing Allied Health programs and also relocates the EMT/Paramedic technology currently offered at another campus.
See Also: The Kennedy Center expands for the first time since its 1971 debut
Tarlton Corp.was the general contractor for the project.

Related Stories
| May 10, 2014
How your firm can gain an edge on university projects
Top administrators from five major universities describe how they are optimizing value on capital expenditures, financing, and design trends—and how their AEC partners can better serve them and other academic clients.
| May 1, 2014
First look: Cal State San Marcos's posh student union complex
The new 89,000-sf University Student Union at CSUSM features a massive, open-air amphitheater, student activity center with a game lounge, rooftop garden and patio, and ballroom space.
| Apr 29, 2014
USGBC launches real-time green building data dashboard
The online data visualization resource highlights green building data for each state and Washington, D.C.
Smart Buildings | Apr 28, 2014
Cities Alive: Arup report examines latest trends in urban green spaces
From vertical farming to glowing trees (yes, glowing trees), Arup engineers imagine the future of green infrastructure in cities across the world.
| Apr 16, 2014
Upgrading windows: repair, refurbish, or retrofit [AIA course]
Building Teams must focus on a number of key decisions in order to arrive at the optimal solution: repair the windows in place, remove and refurbish them, or opt for full replacement.
| Apr 9, 2014
Steel decks: 11 tips for their proper use | BD+C
Building Teams have been using steel decks with proven success for 75 years. Building Design+Construction consulted with technical experts from the Steel Deck Institute and the deck manufacturing industry for their advice on how best to use steel decking.
| Apr 8, 2014
Science, engineering find common ground on the Northeastern University campus [slideshow]
The new Interdisciplinary Science and Engineering Building is designed to maximize potential of serendipitous meetings between researchers.
| Apr 2, 2014
8 tips for avoiding thermal bridges in window applications
Aligning thermal breaks and applying air barriers are among the top design and installation tricks recommended by building enclosure experts.
| Mar 26, 2014
Callison launches sustainable design tool with 84 proven strategies
Hybrid ventilation, nighttime cooling, and fuel cell technology are among the dozens of sustainable design techniques profiled by Callison on its new website, Matrix.Callison.com.
| Mar 20, 2014
Common EIFS failures, and how to prevent them
Poor workmanship, impact damage, building movement, and incompatible or unsound substrate are among the major culprits of EIFS problems.

















