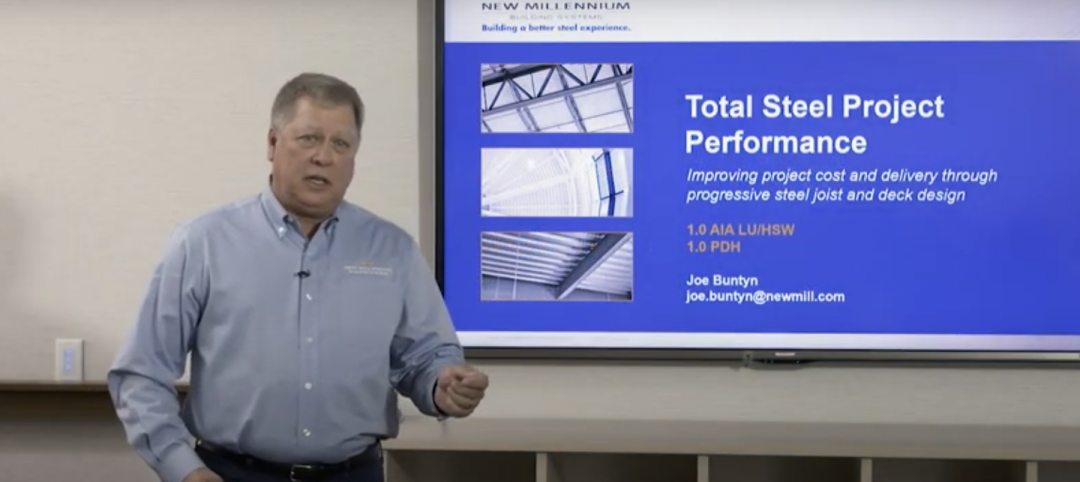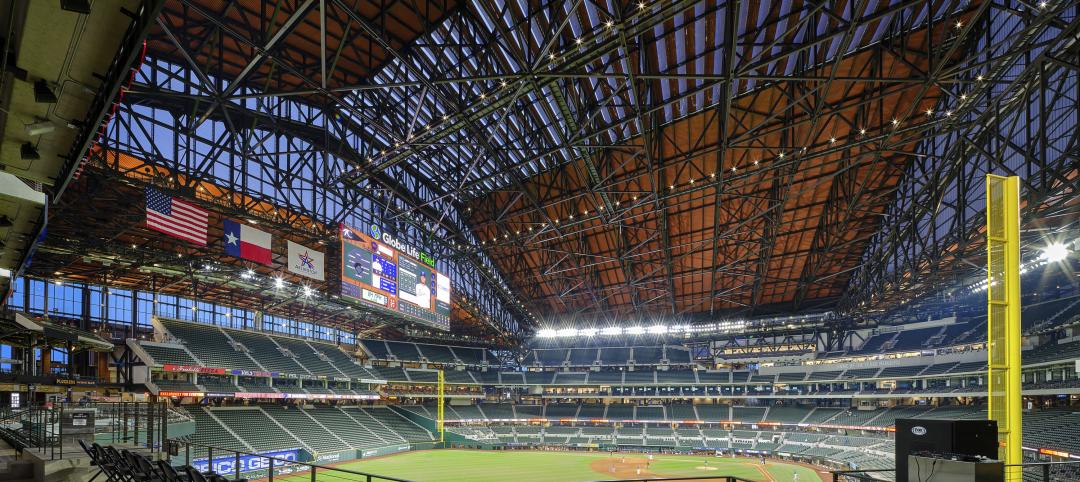Engineered as an alternative to traditional building core construction methods, such as cast-in-place concrete, precast concrete, and masonry, this patented, steel-and-concrete hybrid system can simplify and accelerate the construction of reinforced concrete stair and elevator core structures.
The CorTek Core System is supplied by Vulcraft, a fabricator of steel joist and deck components, in collaboration with its parent company, steel producer Nucor.
The newly launched system has been used on five projects to date, including the One Steamboat Place resort in Steamboat Springs, Colo., the Taxi II mixed-use residential building in Denver, and Limelight Lodge in Aspen, Colo.

The system is made up of modular, stackable cores that are factory-built and shipped ready to install. Modular construction minimizes site time and provides easy on-site installation. Stairs are pre-installed at the factory, and the stair rails are shipped inside the cores. This allows for safer, earlier, and more efficient trade access to floors. Workers can begin setting steel right away without having to wait on core curing.
Each CorTek system is custom-built to the requirements of the specific project. The architect and structural engineer are responsible for producing drawings and specifications that define the requirements for the core walls and stairs in the final constructed form. These drawings and specifications are given to the CorTek sub-contractor in order to begin shop drawings.
Once the all-steel cores are delivered on site, the CorTek installation process entails three steps: stack the cores; connect the steel, then continue erecting the structure; and pour concrete inside the core walls as erection continues.

The CorTek system is compatible with steel, concrete, and wood framing, and is structurally equivalent to cast-in-place concrete walls of various thicknesses, according to the makers. The modules go up with floor framing and do not require stripping. The interior surfaces can be left as is or finished with any standard wall
finish, such as paint, drywall, or laminate.

Related Stories
Sponsored | Resiliency | Jan 24, 2022
Blast Hazard Mitigation: Building Openings for Greater Safety and Security
Coronavirus | Jan 20, 2022
Advances and challenges in improving indoor air quality in commercial buildings
Michael Dreidger, CEO of IAQ tech startup Airsset speaks with BD+C's John Caulfield about how building owners and property managers can improve their buildings' air quality.
3D Printing | Jan 12, 2022
Using 3D-printed molds to create unitized window forms
COOKFOX designer Pam Campbell and Gate Precast's Mo Wright discuss the use of 3D-printed molds from Oak Ridge National Lab to create unitized window panels for One South First, a residential-commercial high-rise in Brooklyn, N.Y.
Sponsored | BD+C University Course | Jan 12, 2022
Total steel project performance
This instructor-led video course discusses actual project scenarios where collaborative steel joist and deck design have reduced total-project costs. In an era when incomplete structural drawings are a growing concern for our industry, the course reveals hidden costs and risks that can be avoided.
Architects | Dec 20, 2021
Digital nomads are influencing design
As our spaces continue to adapt to our future needs, we’ll likely see more collaborative, communal zones where people can relax, shop, and work.
Urban Planning | Dec 15, 2021
EV is the bridge to transit’s AV revolution—and now is the time to start building it
Thinking holistically about a technology-enabled customer experience will make transit a mode of choice for more people.
Healthcare Facilities | Dec 15, 2021
MEP design considerations for rural hospitals
Rural hospitals present unique opportunities and challenges for healthcare facility operators. Oftentimes, the infrastructure and building systems have not been updated for years and require significant improvements in order to meet today’s modern medical demands. Additionally, as these smaller, more remote hospitals are acquired by larger regional and national healthcare systems, the first step by new ownership is often to update and rehabilitate the building. But how can this be done thoughtfully, economically, and efficiently in ways that allow the engineering and facility staff to adapt to the changes? And how can the updates accurately reflect the specific needs of rural communities and the afflictions with which these areas most commonly face?
Sponsored | BD+C University Course | Oct 15, 2021
7 game-changing trends in structural engineering
Here are seven key areas where innovation in structural engineering is driving evolution.
Sponsored | Glass and Glazing | Oct 1, 2021
Seizing the Daylight with BIPV Glass
Glass has always been an idea generator. Now, it’s also a clean energy generator.
Glass and Glazing | Sep 30, 2021
Plans move forward on Central Place Sydney, duel towers with an AI-driven façade system
SOM and Fender Katsalidis are designing the project.

















