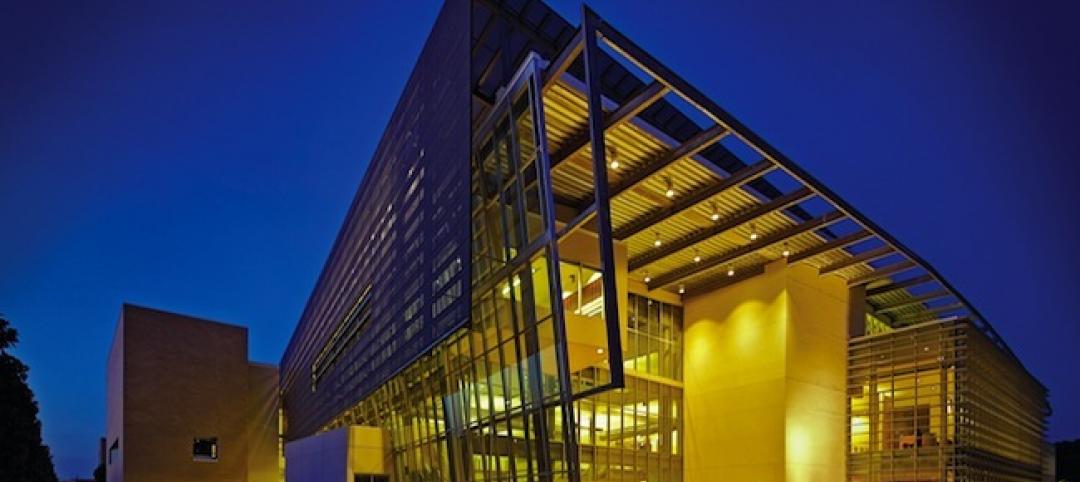The $7.7 million renovation of the first-floor East Wing of Stanford University’s Green Library reflects the library’s educational focus on technology.
CAW Architects designed the renovation of the 30,390-sf wing, which was completed in six months last December and reopened on January 3, 2022 as Hohbach Hall. The library stacks in the wing were converted into collaboration and study spaces, as well as presentation rooms and offices, thus transforming the nearly 50-year-old building into an exhibit space and learning hub.
An “oscillating” ceiling
According to Stanford, patrons engage this space in numerous ways.
The library’s gallery—which showcases the Silicon Valley Archives’ collection of the region’s pioneering technology—remains the wing’s centerpiece. Along the central corridor is a promenade of exhibition cases with a walnut ceiling overhead that now mimics the sine wave, a nod to the audio oscillator that was developed in this region. Cost-saving customized elements include a wood slat ceiling product that CAW finessed to create this pattern.
The reverse of the pattern is evident in the wing’s customized carpeting to insinuate silence.

 A presentation space at the center of the hall can be outfitted for events and seminars. That space also includes group and individual study desks, several of which look out onto the campus’s Red Fountain and green areas.
A presentation space at the center of the hall can be outfitted for events and seminars. That space also includes group and individual study desks, several of which look out onto the campus’s Red Fountain and green areas.
The project’s Building Team included Rinne Peterson Structural Engineers, Hilhouse Construction, the furniture consultant RMA Studio, and furniture vendor KBM-Hogue. The renovation was made possible by the Harold and Marilyn Hohbach Foundation.
Related Stories
| Jun 9, 2014
Green Building Initiative launches Green Globes for Sustainable Interiors program
The new program focuses exclusively on the sustainable design and construction of interior spaces in nonresidential buildings and can be pursued by both building owners and individual lessees of commercial spaces.
| May 29, 2014
7 cost-effective ways to make U.S. infrastructure more resilient
Moving critical elements to higher ground and designing for longer lifespans are just some of the ways cities and governments can make infrastructure more resilient to natural disasters and climate change, writes Richard Cavallaro, President of Skanska USA Civil.
| May 23, 2014
Top interior design trends: Gensler, HOK, FXFOWLE, Mancini Duffy weigh in
Tech-friendly furniture, “live walls,” sit-stand desks, and circadian lighting are among the emerging trends identified by leading interior designers.
| May 20, 2014
Kinetic Architecture: New book explores innovations in active façades
The book, co-authored by Arup's Russell Fortmeyer, illustrates the various ways architects, consultants, and engineers approach energy and comfort by manipulating air, water, and light through the layers of passive and active building envelope systems.
| May 19, 2014
What can architects learn from nature’s 3.8 billion years of experience?
In a new report, HOK and Biomimicry 3.8 partnered to study how lessons from the temperate broadleaf forest biome, which houses many of the world’s largest population centers, can inform the design of the built environment.
| May 13, 2014
19 industry groups team to promote resilient planning and building materials
The industry associations, with more than 700,000 members generating almost $1 trillion in GDP, have issued a joint statement on resilience, pushing design and building solutions for disaster mitigation.
| May 11, 2014
Final call for entries: 2014 Giants 300 survey
BD+C's 2014 Giants 300 survey forms are due Wednesday, May 21. Survey results will be published in our July 2014 issue. The annual Giants 300 Report ranks the top AEC firms in commercial construction, by revenue.
| May 10, 2014
How your firm can gain an edge on university projects
Top administrators from five major universities describe how they are optimizing value on capital expenditures, financing, and design trends—and how their AEC partners can better serve them and other academic clients.
| May 9, 2014
New York Public Library scraps drastic renovation plans
The New York Public Library's controversial renovation, involving the removal of stacks from the Schwarzman building and the closing of the mid-Manhattan branch, has been dropped in favor of a less dramatic plan.
| Apr 29, 2014
USGBC launches real-time green building data dashboard
The online data visualization resource highlights green building data for each state and Washington, D.C.















