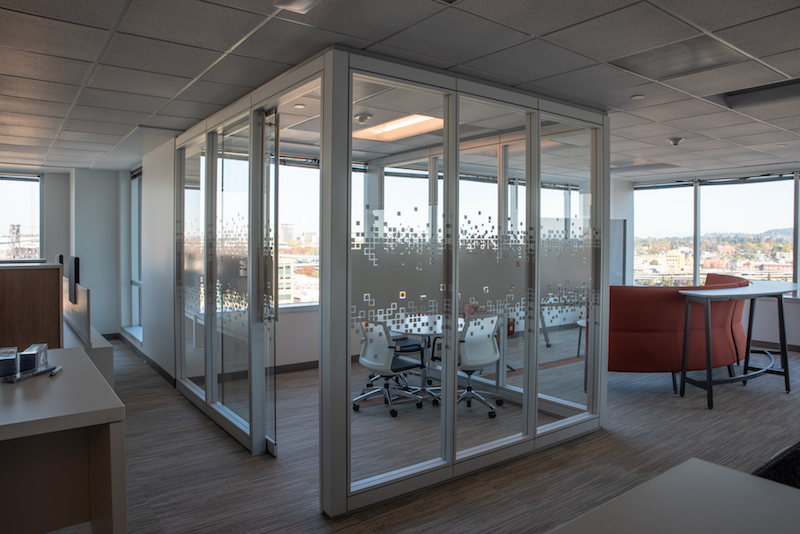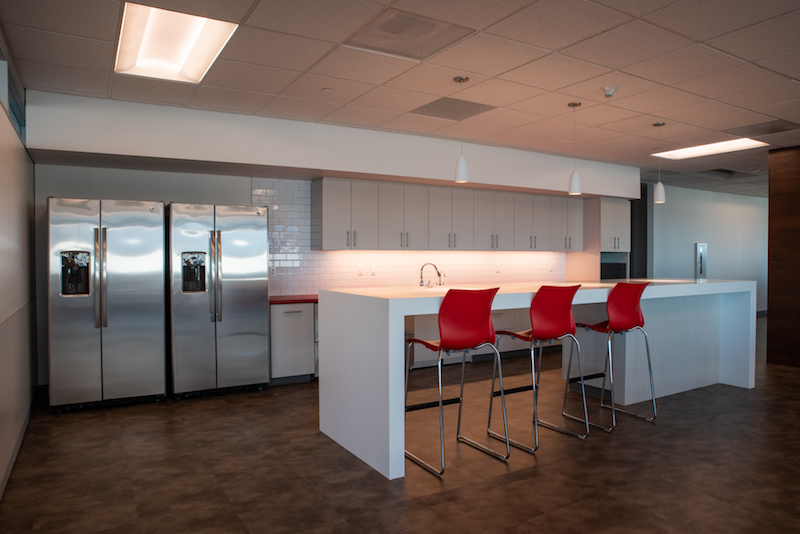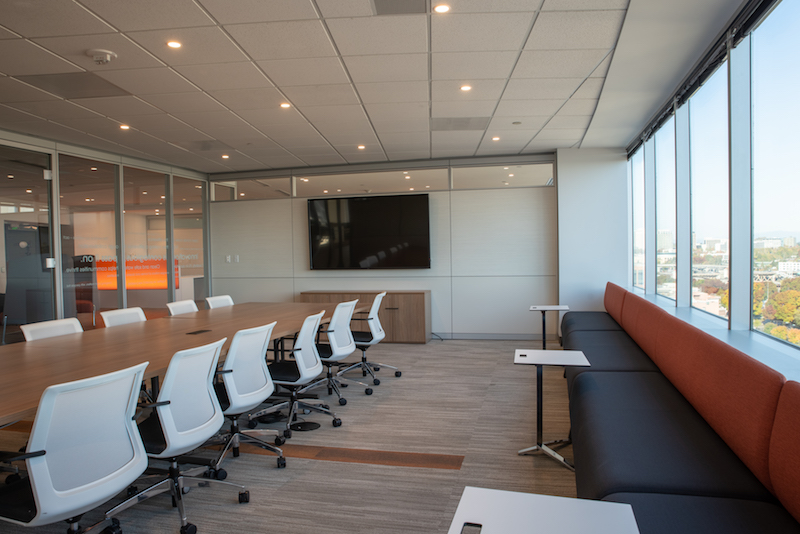Employees from Stantec’s water, building engineering and technology, power, environmental services, and waterpower and dams sectors are moving from three separate Portland-area offices to one 20,000-sf space in Moda Tower, Portland’s 10th largest office building.
Located in the heart of the city’s Business District, the 14th-floor office space has room for 115 employees and the ability to accommodate future growth. The office includes two non-formal conference spaces; four collaborative spaces for employees to use as breakout rooms, lounges, and communication hubs; four glass-walled conference rooms; glass-encased privacy booths for conference and telephone calls; a 1,050-sf breakroom; and a wellness room.
 Courtesy Stantec.
Courtesy Stantec.
See Also: USGBC survey suggests employees are happier, healthier, and more productive in LEED green buildings
The breakroom features a 34-foot-long living wall and a 15-foot “conversion island” that can be used as a casual meeting space. The wellness room was designed without windows to provide a space for brief naps, nursing mothers, or just to grab some alone time.
Lease Crutcher Lewis built the new space.
 Courtesy Stantec.
Courtesy Stantec.
 Courtesy Stantec.
Courtesy Stantec.
Related Stories
Greenbuild Report | Dec 8, 2015
Is ‘green’ still a selling point in the office sector?
Some developers are missing an opportunity by downplaying sustainability at a time when demand for such features is palpable among lessee firms who are trying to attract younger workers.
Energy Efficiency | Nov 16, 2015
Amazon will heat its new Seattle campus with waste heat from next-door data centers
Up to 4 million kilowatt-hours of energy will be saved each year.
Office Buildings | Nov 6, 2015
Real Madrid to get new headquarters designed by Rafael de La-Hoz
The design of the building is made of a set of two parallelepiped-shaped volumes.
Office Buildings | Nov 3, 2015
Emotional intelligence and design
In a world in which technology and its skills are constantly changing, good people skills are becoming more important, writes VOA's Angie Lee.
Office Buildings | Oct 19, 2015
10 ways to work better
Each office workplace requires a different blend of people, processes, tools, and spaces to support its employees. HDR's Allison Arnone has tips that can guide you toward the perfect balance for your company.
Office Buildings | Oct 16, 2015
#Thank you for sharing: How social media is reshaping the workplace
The rapid growth of mobile technologies threatens to push the desktop PC into extinction. When this happens, the most pertinent question for workplace designers will be what is the purpose of the desk, writes Gensler’s Philip Tidd.
Office Buildings | Oct 5, 2015
Renderings revealed for Apple's second 'spaceship': a curvy, lush office complex in Sunnyvale
The project has been dubbed as another “spaceship,” referencing the nickname for the loop-shaped Apple Campus under construction in Cupertino.
High-rise Construction | Oct 5, 2015
Zaha Hadid designs cylindrical office building with world’s tallest atrium
The 200-meter-high open space will cut the building in two.
Office Buildings | Sep 28, 2015
Simplicity and angularity define Renzo Piano’s design for Kum & Go’s headquarters
The new building is part of a downtown Des Moines, Iowa, redevelopment project, and is intended to echo the shapes of a nearby sculpture park.
High-rise Construction | Sep 3, 2015
Rafael Viñoly's 'Walkie-Talkie' tower named U.K.'s worst new building
The curved, glass tower at 20 Fenchurch Street in London has been known to reflect intense heat onto the streets below (in one instance damaging a car) and cause severe wind gusts.

















