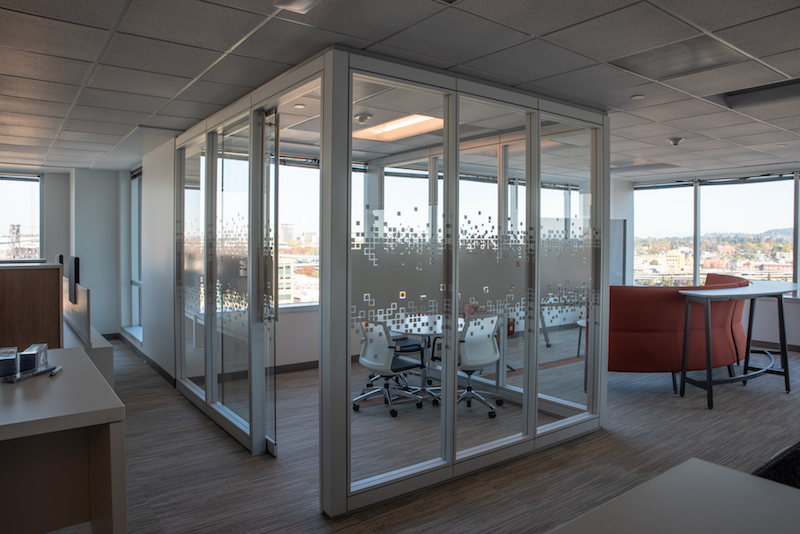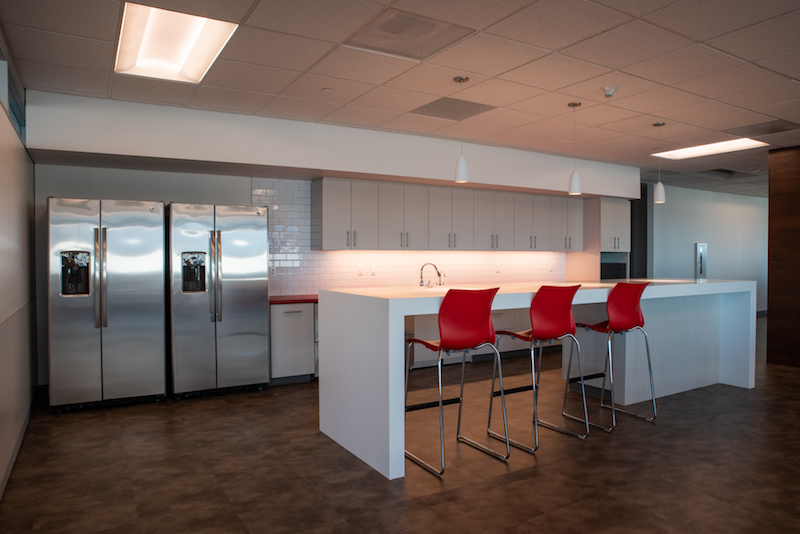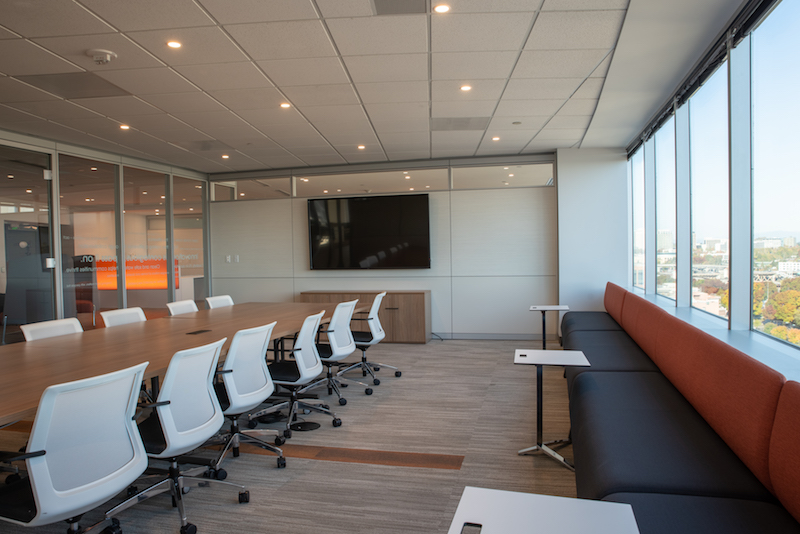Employees from Stantec’s water, building engineering and technology, power, environmental services, and waterpower and dams sectors are moving from three separate Portland-area offices to one 20,000-sf space in Moda Tower, Portland’s 10th largest office building.
Located in the heart of the city’s Business District, the 14th-floor office space has room for 115 employees and the ability to accommodate future growth. The office includes two non-formal conference spaces; four collaborative spaces for employees to use as breakout rooms, lounges, and communication hubs; four glass-walled conference rooms; glass-encased privacy booths for conference and telephone calls; a 1,050-sf breakroom; and a wellness room.
 Courtesy Stantec.
Courtesy Stantec.
See Also: USGBC survey suggests employees are happier, healthier, and more productive in LEED green buildings
The breakroom features a 34-foot-long living wall and a 15-foot “conversion island” that can be used as a casual meeting space. The wellness room was designed without windows to provide a space for brief naps, nursing mothers, or just to grab some alone time.
Lease Crutcher Lewis built the new space.
 Courtesy Stantec.
Courtesy Stantec.
 Courtesy Stantec.
Courtesy Stantec.
Related Stories
| Jul 14, 2014
Foster + Partners unveils triple-glazed tower for RMK headquarters
The London-based firm unveiled plans for the Russian Copper Company's headquarters in Yekaterinburg.
| Jul 14, 2014
Toyota selects developer for its new North American headquarters in Plano, Texas
Toyota announced that it has selected Dallas-based KDC Real Estate Development & Investments to develop its new North American headquarters campus in the Legacy West development in Plano, Texas.
| Jul 11, 2014
Are these LEGO-like blocks the future of construction?
Kite Bricks proposes a more efficient way of building with its newly developed Smart Bricks system.
| Jul 10, 2014
BioSkin 'vertical sprinkler' named top technical innovation in high-rise design
BioSkin, a system of water-filled ceramic pipes that cools the exterior surface of buildings and their surrounding micro-climates, has won the 2014 Tall Building Innovation Award from the Council on Tall Buildings and Urban Habitat.
| Jul 7, 2014
7 emerging design trends in brick buildings
From wild architectural shapes to unique color blends and pattern arrangements, these projects demonstrate the design possibilities of brick.
| Jul 3, 2014
Gehry edits Canadian skyscraper plan to be 'more Toronto'
After being criticized for the original tower complex, architect Frank Gehry unveils a new design that is more subtle, and "more Toronto."
| Jul 2, 2014
Emerging trends in commercial flooring
Rectangular tiles, digital graphic applications, the resurgence of terrazzo, and product transparency headline today’s commercial flooring trends.
| Jul 1, 2014
China's wild circular skyscraper opens in Guangzhou [slideshow]
The 33-story Guanghzou Circle takes the shape of a giant ribbon spool, with the floor space housed in a series of boxes suspended between two massive "wheels."
| Jul 1, 2014
7 ways to cut waste in BIM implementation
Process mapping, split models, and streamlined coordination meetings are among the timesaving techniques AEC firms are employing to improve BIM/VDC workflows.
| Jun 30, 2014
Research finds continued growth of design-build throughout United States
New research findings indicate that for the first time more than half of projects above $10 million are being completed through design-build project delivery.

















