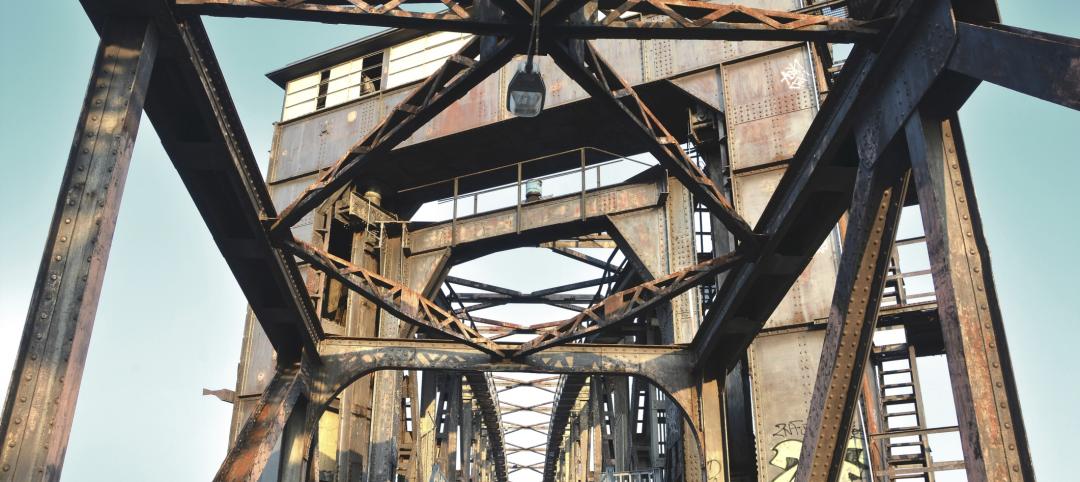After a slew of projects in the world’s metropolises, such as Milan, Hong Kong, and Paris, it is West Louisville, Ky., that will now be graced with the presence of an OMA-designed building.
The Rem Koolhaas-led firm recently unveiled its designs for a community farming facility in West Louisville, which Dezeen reports will be built out of a vacant tobacco plantation.
Food Port, as the project is called, will feature expanses of agricultural space to support local farmers and the agricultural industry. An estimated 200 jobs will be created by the $460 million project, which is being led by the nonprofit Seed Capital KY. The project is expected to break ground this summer.
From OMA: The Food Port provides a comprehensive survey of the food industry and its processes while relocating many food programs typically separated from the buyer back into the heart of the city. It defines a new model for how the relationship between consumer and producer can be defined and addresses uncaptured market demand and inefficiencies within the local food industry.
Logistically heavy programs such as the recycling facility and processing facilities are oriented toward the elevated railway on the West, while public programs such as retail and educational facilities face 30th Street. The intersections of programmatic bars take advantage of the unique combination of tenants to introduce shared facilities where private producers and public consumers meet.
Dezeen has the full report.




Related Stories
| Jul 7, 2014
7 emerging design trends in brick buildings
From wild architectural shapes to unique color blends and pattern arrangements, these projects demonstrate the design possibilities of brick.
| Jul 2, 2014
Emerging trends in commercial flooring
Rectangular tiles, digital graphic applications, the resurgence of terrazzo, and product transparency headline today’s commercial flooring trends.
| Jun 30, 2014
Report recommends making infrastructure upgrades a cabinet-level priority
The ASCE estimates that $3.6 trillion must be invested by 2020 to make critically needed upgrades and expansions of national infrastructure—and avoid trillions of dollars in lost business sales, exports, disposable income, and GDP.
Sponsored | | Jun 27, 2014
SAFTI FIRST Now Offers GPX Framing with Sunshade Connectors
For the Doolittle Maintenance Facility, SAFTI FIRST provided 60 minute, fire resistive wall openings in the exterior using SuperLite II-XL 60 insulated with low-e glazing in GPX Framing with a clear anodized finish.
| Jun 18, 2014
Arup uses 3D printing to fabricate one-of-a-kind structural steel components
The firm's research shows that 3D printing has the potential to reduce costs, cut waste, and slash the carbon footprint of the construction sector.
| Jun 16, 2014
6 U.S. cities at the forefront of innovation districts
A new Brookings Institution study records the emergence of “competitive places that are also cool spaces.”
| Jun 12, 2014
Austrian university develops 'inflatable' concrete dome method
Constructing a concrete dome is a costly process, but this may change soon. A team from the Vienna University of Technology has developed a method that allows concrete domes to form with the use of air and steel cables instead of expensive, timber supporting structures.
| May 29, 2014
7 cost-effective ways to make U.S. infrastructure more resilient
Moving critical elements to higher ground and designing for longer lifespans are just some of the ways cities and governments can make infrastructure more resilient to natural disasters and climate change, writes Richard Cavallaro, President of Skanska USA Civil.
| May 26, 2014
New Jersey data centers will manage loads with pods
The two data center facilities totaling almost 430,000 sf for owner Digital Realty Trust will use the company's TK-Flex planning module, allowing for 24 pods.
| May 22, 2014
BIM-driven prototype turns data centers into a kit of parts
Data center design specialist SPARCH creates a modular scheme for solutions provider Digital Realty.
















