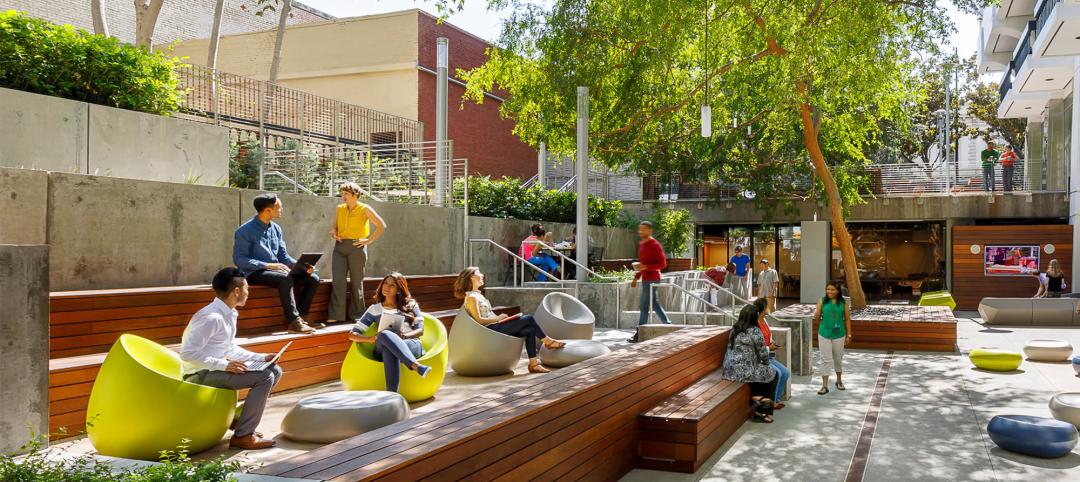While past renovation and restoration work on Liberty Island received more fanfare—particularly the tedious rebuilding of Lady Liberty’s copper skin in the mid- 1980s—the latest update arguably has had a greater impact on the three million people that visit the monument each year. What started out as a straightforward fire and life safety upgrade to bring the entire site up to code turned into a much grander mission for the Building Team: to improve the overall experience for visitors.
The scope of the project included the insertion of two enclosed exit staircases and an emergency evacuation elevator in the statue’s pedestal to replace outdated infrastructure, construction of two exit stairs from the terreplein at the base of the pedestal, and upgrades to all visitor facilities.
At each step of the project, the team factored visitor experience into its design solutions. The new pedestal staircases, for instance, were configured to offer more intimate views of the structure’s massive concrete walls and riveted steel members.
STATUE OF LIBERTY NATIONAL MONUMENT
New York, N.Y.Building TeamSubmitting firm: Mills + Schnoering Architects (architect)Owner: National Park ServiceStructural engineer: Keast & HoodMEP engineer: Joseph R. Loring & AssociatesConstruction manager: Atkins North AmericaGeneral contractor: Joseph A. Natoli ConstructionGeneral InformationSize: 52,790 sfConstruction time: October 2011 to October 2012Delivery method: Design-bid-build
The team utilized laser scanning and BIM modeling to determine the optimal arrangement of the winding staircases and elevator shaft within the confined space. Their goal: to get as close as possible to the historic elements while still meeting fire/life safety and program requirements. In one section of the facility, for example, the bottom of an Eiffel steel beam forms the ceiling of the enclosed staircase, allowing patrons to reach up and touch the beam and its fasteners. High-efficiency lighting was used throughout to highlight the historic fabric and elements.
Complicating the project were the logistics of material and equipment delivery. Everything required for the project, including the labor force, had to be shipped by boat from Jersey City, N.J., and screened by the U.S. Park Police on every trip. All deliveries had to be scheduled in advance to ensure that USPP personnel and K9 teams were available. Stabilizing admixtures had to be added to the concrete to delay the curing process during the 35-minute barge ride. Once on Liberty Island, materials and equipment were moved by crane to four access points around the pedestal and carefully maneuvered inside the structure through the standard-size doors.
“Between working in the confined, historically sensitive spaces and managing the logistics of getting everything to the island, the team deserves this award,” said judge Daniel L. Doyle, PE, LEED AP O+M, President of Grumman/Butkus Associates (www.grummanbutkus.com).
Related Stories
Green | Apr 8, 2024
LEED v5 released for public comment
The U.S. Green Building Council (USGBC) has opened the first public comment period for the first draft of LEED v5. The new version of the LEED green building rating system will drive deep decarbonization, quality of life improvements, and ecological conservation and restoration, USGBC says.
Codes and Standards | Apr 8, 2024
Boston’s plans to hold back rising seawater stall amid real estate slowdown
Boston has placed significant aspects of its plan to protect the city from rising sea levels on the actions of private developers. Amid a post-Covid commercial development slump, though, efforts to build protective infrastructure have stalled.
Retail Centers | Apr 4, 2024
Retail design trends: Consumers are looking for wellness in where they shop
Consumers are making lifestyle choices with wellness in mind, which ignites in them a feeling of purpose and a sense of motivation. That’s the conclusion that the architecture and design firm MG2 draws from a survey of 1,182 U.S. adult consumers the firm conducted last December about retail design and what consumers want in healthier shopping experiences.
Healthcare Facilities | Apr 3, 2024
Foster + Partners, CannonDesign unveil design for Mayo Clinic campus expansion
A redesign of the Mayo Clinic’s downtown campus in Rochester, Minn., centers around two new clinical high-rise buildings. The two nine-story structures will reach a height of 221 feet, with the potential to expand to 420 feet.
K-12 Schools | Apr 1, 2024
High school includes YMCA to share facilities and connect with the broader community
In Omaha, Neb., a public high school and a YMCA come together in one facility, connecting the school with the broader community. The 285,000-sf Westview High School, programmed and designed by the team of Perkins&Will and architect of record BCDM Architects, has its own athletic facilities but shares a pool, weight room, and more with the 30,000-sf YMCA.
Market Data | Apr 1, 2024
Nonresidential construction spending dips 1.0% in February, reaches $1.179 trillion
National nonresidential construction spending declined 1.0% in February, according to an Associated Builders and Contractors analysis of data published today by the U.S. Census Bureau. On a seasonally adjusted annualized basis, nonresidential spending totaled $1.179 trillion.
Affordable Housing | Apr 1, 2024
Biden Administration considers ways to influence local housing regulations
The Biden Administration is considering how to spur more affordable housing construction with strategies to influence reform of local housing regulations.
Affordable Housing | Apr 1, 2024
Chicago voters nix ‘mansion tax’ to fund efforts to reduce homelessness
Chicago voters in March rejected a proposed “mansion tax” that would have funded efforts to reduce homelessness in the city.
Standards | Apr 1, 2024
New technical bulletin covers window opening control devices
A new technical bulletin clarifies the definition of a window opening control device (WOCD) to promote greater understanding of the role of WOCDs and provide an understanding of a WOCD’s function.
Office Buildings | Mar 28, 2024
Workplace campus design philosophy: People are the new amenity
Nick Arambarri, AIA, LEED AP BD+C, NCARB, Director of Commercial, LPA, underscores the value of providing rich, human-focused environments for the return-to-office workforce.



















