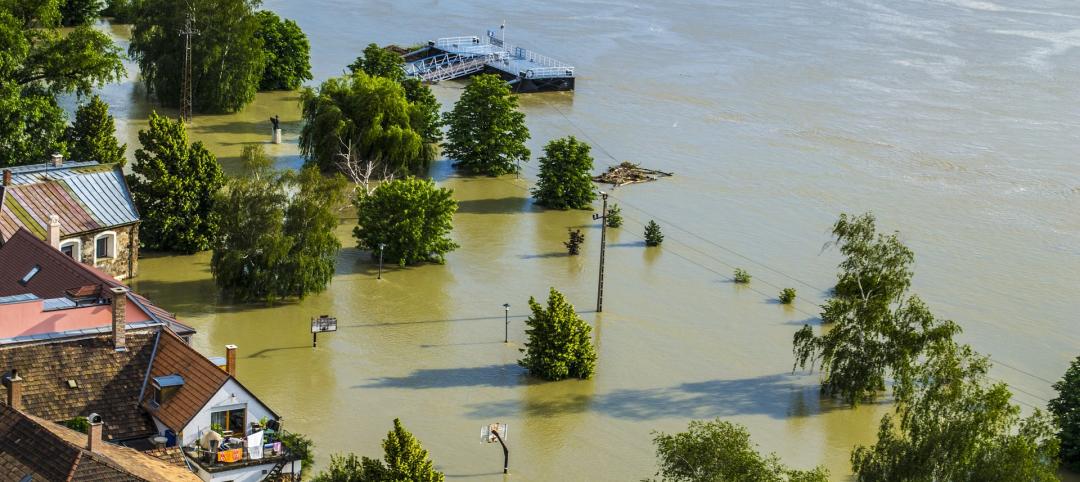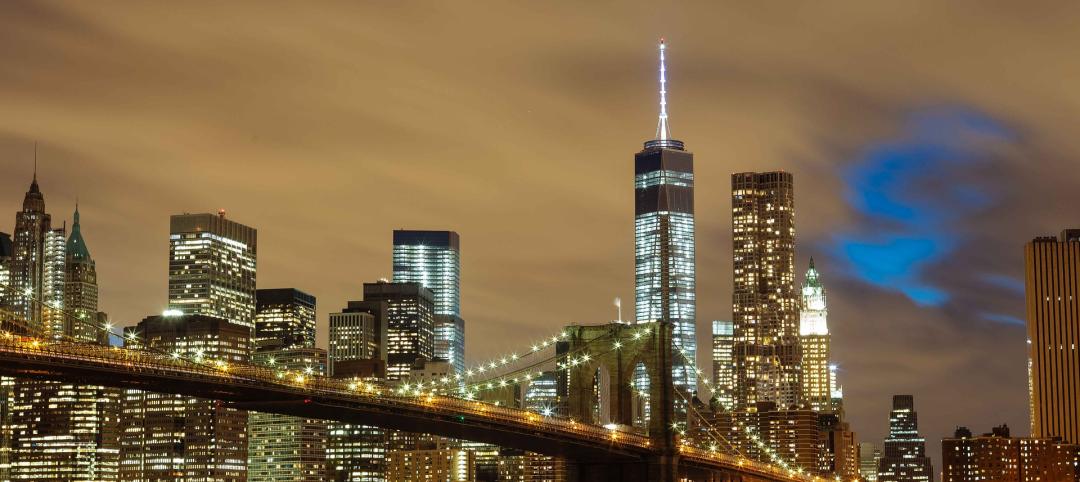While past renovation and restoration work on Liberty Island received more fanfare—particularly the tedious rebuilding of Lady Liberty’s copper skin in the mid- 1980s—the latest update arguably has had a greater impact on the three million people that visit the monument each year. What started out as a straightforward fire and life safety upgrade to bring the entire site up to code turned into a much grander mission for the Building Team: to improve the overall experience for visitors.
The scope of the project included the insertion of two enclosed exit staircases and an emergency evacuation elevator in the statue’s pedestal to replace outdated infrastructure, construction of two exit stairs from the terreplein at the base of the pedestal, and upgrades to all visitor facilities.
At each step of the project, the team factored visitor experience into its design solutions. The new pedestal staircases, for instance, were configured to offer more intimate views of the structure’s massive concrete walls and riveted steel members.
STATUE OF LIBERTY NATIONAL MONUMENT
New York, N.Y.Building TeamSubmitting firm: Mills + Schnoering Architects (architect)Owner: National Park ServiceStructural engineer: Keast & HoodMEP engineer: Joseph R. Loring & AssociatesConstruction manager: Atkins North AmericaGeneral contractor: Joseph A. Natoli ConstructionGeneral InformationSize: 52,790 sfConstruction time: October 2011 to October 2012Delivery method: Design-bid-build
The team utilized laser scanning and BIM modeling to determine the optimal arrangement of the winding staircases and elevator shaft within the confined space. Their goal: to get as close as possible to the historic elements while still meeting fire/life safety and program requirements. In one section of the facility, for example, the bottom of an Eiffel steel beam forms the ceiling of the enclosed staircase, allowing patrons to reach up and touch the beam and its fasteners. High-efficiency lighting was used throughout to highlight the historic fabric and elements.
Complicating the project were the logistics of material and equipment delivery. Everything required for the project, including the labor force, had to be shipped by boat from Jersey City, N.J., and screened by the U.S. Park Police on every trip. All deliveries had to be scheduled in advance to ensure that USPP personnel and K9 teams were available. Stabilizing admixtures had to be added to the concrete to delay the curing process during the 35-minute barge ride. Once on Liberty Island, materials and equipment were moved by crane to four access points around the pedestal and carefully maneuvered inside the structure through the standard-size doors.
“Between working in the confined, historically sensitive spaces and managing the logistics of getting everything to the island, the team deserves this award,” said judge Daniel L. Doyle, PE, LEED AP O+M, President of Grumman/Butkus Associates (www.grummanbutkus.com).
Related Stories
Green | Jan 8, 2024
DOE releases RFI on developing national definition for a Zero Emissions Building
The Department of Energy released a Request for Information (RFI) for feedback from industry, academia, research laboratories, government agencies, and other stakeholders on a draft national definition for a Zero Emissions Building.
Codes and Standards | Jan 8, 2024
Australia to be first country to ban engineered stone countertops
In 2024, Australia will be the first country to ban engineered stone countertops. The ban came after a years-long campaign supported by doctors, trade unions, and workers over concerns that the material was causing increased silicosis cases among workers cutting and handling it.
Roofing | Jan 8, 2024
Researchers devise adaptive roof tile concept that adjusts to ambient temperatures
Scientists at the University of California Santa Barbara published a paper that proposes adaptive roof tile technology that can adjust to ambient temperatures. Using a wax motor, tiles could switch from a heating or cooling state enabling savings on heating and cooling costs.
MFPRO+ News | Jan 4, 2024
Bjarke Ingels's curved residential high-rise will anchor a massive urban regeneration project in Greece
In Athens, Greece, Lamda Development has launched Little Athens, the newest residential neighborhood at the Ellinikon, a multiuse development billed as a smart city. Bjarke Ingels Group's 50-meter Park Rise building will serve as Little Athens’ centerpiece.
Resiliency | Jan 2, 2024
Americans are migrating from areas of high flood risk
Americans are abandoning areas of high flood risk in significant numbers, according to research by the First Street Foundation. Climate Abandonment Areas account for more than 818,000 Census Blocks and lost a total of 3.2 million-plus residents due to flooding from 2000 to 2020, the study found.
MFPRO+ News | Jan 2, 2024
New York City will slash regulations on housing projects
New York City Mayor Eric Adams is expected to cut red tape to make it easier and less costly to build housing projects in the city. Adams would exempt projects with fewer than 175 units in low-density residential areas and those with fewer than 250 units in commercial, manufacturing, and medium- and high-density residential areas from environmental review.
Contractors | Dec 22, 2023
DBIA releases two free DEI resources for AEC firms
The Design-Build Institute of America (DBIA) has released two new resources offering guidance and provisions on diversity, equity, and inclusion (DEI) on design-build projects.
MFPRO+ News | Dec 22, 2023
Document offers guidance on heat pump deployment for multifamily housing
ICAST (International Center for Appropriate and Sustainable Technology) has released a resource guide to help multifamily owners and managers, policymakers, utilities, energy efficiency program implementers, and others advance the deployment of VHE heat pump HVAC and water heaters in multifamily housing.
Sustainability | Dec 22, 2023
WSP unveils scenario-planning online game
WSP has released a scenario-planning online game to help organizations achieve sustainable development goals while expanding awareness about climate change.
Healthcare Facilities | Dec 19, 2023
A new hospital in Duluth, Minn., is now the region’s largest healthcare facility
In Duluth, Minn., the new St. Mary’s Medical Center, designed by EwingCole, is now the largest healthcare facility in the region. The hospital consolidates Essentia Health’s healthcare services under one roof. At about 1 million sf spanning two city blocks, St. Mary’s overlooks Lake Superior, providing views on almost every floor of the world’s largest freshwater lake.



















