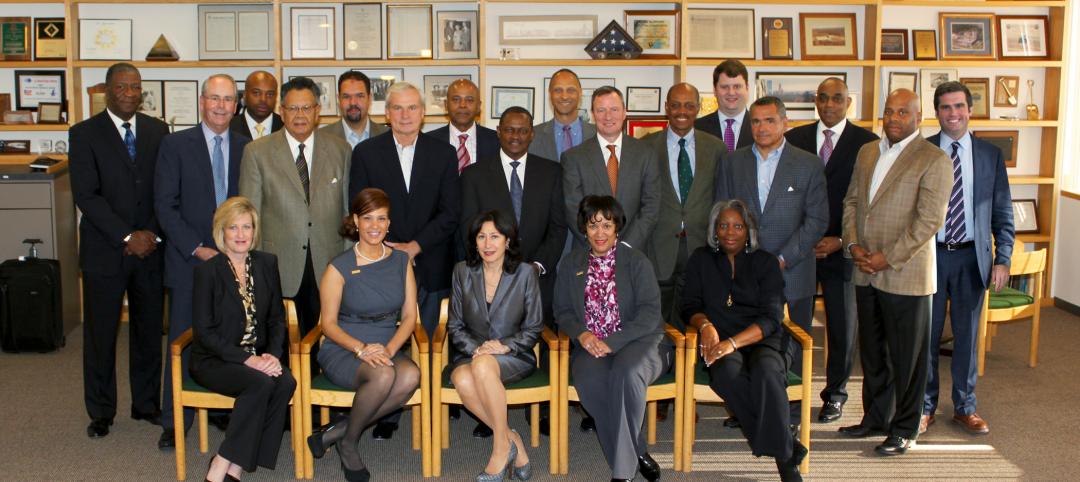The owners of the new Star Wash car wash in South Jordan, Utah, had two major requests of its Building Team:
1. Design an economical facility that fits its setting at the base of the Wasatch Range, a 160-mile-long stretch of mountains slicing through central Utah.
2. Make the car wash eco-friendly.
Nichols-Naylor Architects, Salt Lake City, gave the 11,600-sf facility (with an additional 3,400 sf of covered canopies) an organic shape with two distinctive arched roofs and open-web bowstring trusses and steel joists that mimic the mountain’s peaks and valleys—and grab the attention of passing motorists on one of the area’s busiest thoroughfares.
Open-web bowstring trusses and steel joists were also used on the interior roof to match the arched profile of the exterior canopies. “Anytime you have different arched chords or use bowstring trusses, the coordination of the job is more difficult,” says Brad Hardy, operations manager with Steel Encounters, the project’s steel detailer.
Of course, it would have been easier for Hardy’s team had the architects and BHB Consulting Engineers, South Salt Lake, designed and engineered one large arched roof spanning the entire structure, but their design instead incorporated two roof structures coming off the building at different angles and at different elevations—one roof is eight feet higher than the other. The Steel Encounters team wound up designing 9,700 sf of arched chord trusses and joists to match the exact profiles the architect wanted. “It was definitely more of a challenge doing it this way,” says Hardy. “Each joist is different, each has to be specifically designed and engineered. You can’t pull one off a shelf and put up the building.”
Fortunately, these design complications didn’t add to construction or erection costs. The open-web steel trusses, in addition to serving an aesthetic purpose, were actually an economical alternative to more costly steel tube trusses. They also helped contribute to the owner’s request for an eco-friendly facility because they incorporated more than 99% recycled material and were fabricated by Legacy Steel, Salt Lake City, and manufactured by Vulcraft, Brigham City, Utah, two firms located within 100 miles of the job site. Steel erection was performed by C&C Steel Erectors, Springville, Utah.
The recycled steel was just one of several green elements used in the $1.2 million project. Eighty-five percent of the wash water used in the two interior wash bays is recycled, 60 photovoltaic panels supply 15% of the building’s electricity, and the facility’s heating comes from burning waste oil from an oil-change facility on the property.
The Star Wash car wash was recently named a 2010 Design Award Winner by the Steel Joist Institute (http://steeljoist.org), which ranked the project tops in its “Unique Application” category.
Related Stories
| Dec 6, 2011
Construction industry leaders gather for forum on diversity
Declared a “groundbreaking” event for the industry, Gilbane’s First Annual National Partners Council Forum addressed diversity and inclusion as well as building partnerships with minority, veteran, and women-owned businesses.
| Dec 6, 2011
Mortenson Construction completes Elk Wind Project in Iowa
By the end of 2011, Mortenson will have built 17 wind projects in the state generating a total of 1894 megawatts of renewable power.
| Dec 6, 2011
?ThyssenKrupp acquires Sterling Elevators Services
The acquisition of Sterling Elevator Services Corporation is the third acquisition completed by ThyssenKrupp Elevator AG in the last three months in North America.
| Dec 6, 2011
Vivenzio named vice president of building performance practice at Thornton Tomasetti’s New York Office
Vivenzio, a licensed architect in New York and New Jersey, has more than 28 years of experience in architectural project management, construction administration, building diagnostic services and forensic investigation.
| Dec 6, 2011
New office building features largest solar panel system in New Orleans
Woodward Design+Build celebrates grand opening of new green headquarters in Central City.
| Dec 5, 2011
New York and San Francisco receive World Green Building Council's Government Leadership Awards
USGBC commends two U.S. cities for their innovation in green building leadership.
| Dec 5, 2011
Summit Design+Build begins renovation of Chicago’s Esquire Theatre
The 33,000 square foot building will undergo an extensive structural remodel and core & shell build-out changing the building’s use from a movie theater to a high-end retail center.
| Dec 5, 2011
Fraser Brown MacKenna wins Green Gown Award
Working closely with staff at Queen Mary University of London, MEP Engineers Mott MacDonald, Cost Consultants Burnley Wilson Fish and main contractor Charter Construction, we developed a three-fold solution for the sustainable retrofit of the building.
| Dec 5, 2011
RJM Construction begins building Nova Classical Academy in St. Paul
As the general contractor, RJM is constructing the 94,000-sf building that will consolidate the St. Paul school’s two other locations.
| Dec 5, 2011
Gables Residential brings mixed-use building to Houston's Tanglewood area
The design integrates a detailed brick and masonry facade, acknowledging the soft pastel color palette of the surrounding Mediterranean heritage of Tanglewood.

















