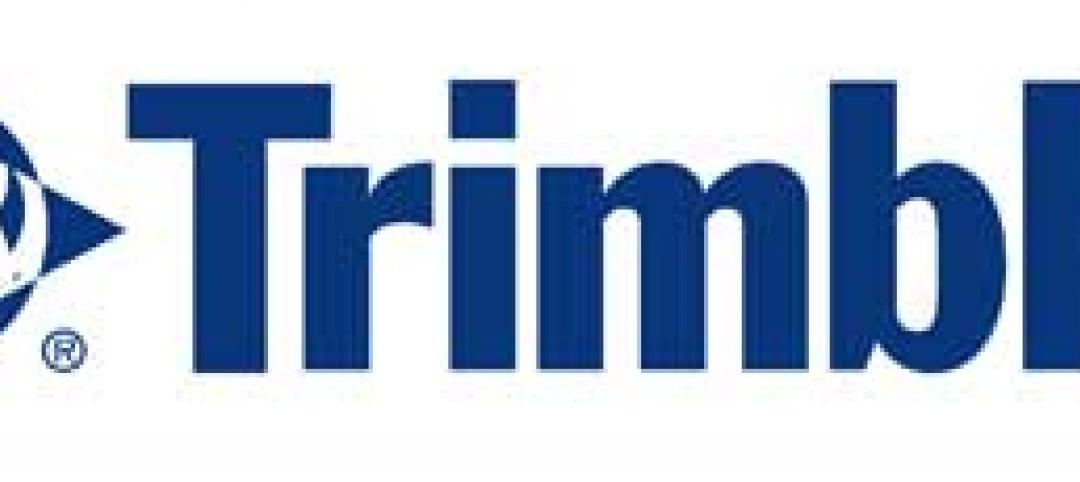Stellar, an architecture, engineering, construction and mechanical services firm, completed the renovation and expansion of St. Mark’s Episcopal Church and Day School.
The project united the school campus and church campus, previously divided by Oxford Avenue, and included a 1,200-sf chapel expansion, a new 10,000-sf commons building, and 7,400-sf of new covered walkways and a drop-off pavilion.
Construction began in June 2011 for the project, which was funded by a capital campaign titled “We are One.” The church and school remained open throughout construction, requiring a carefully orchestrated multi-phased approach.
Stellar worked alongside the project’s architecture firm, Richard Skinner & Associates, and the owner’s representative, Cobb Clark Enterprises (CCE), providing full construction management services for the project. Stellar has extensive experience building faith-based facilities, including Hendricks Avenue Baptist Church, San Jose Episcopal Day School, Southpoint Community Church, the Jewish Community Alliance, First Baptist Church of Middleburg, Christ Episcopal Church and more. +
Related Stories
| Jul 11, 2012
Skanska relocates its Philadelphia metro office
Construction firm’s new 19,100-sf office targets LEED Gold certification.
| Jul 9, 2012
Modular Construction Delivers Model for New York Housing in Record Time
A 65-unit supportive housing facility in Brooklyn, N.Y., was completed in record time using modular construction with six stories set in just 12 days.
| Jul 9, 2012
NELSON, Torchia announce merger
Former competitors seek competitive advantage by joining forces.
| Jul 9, 2012
Integrated Design Group completes UCSB data center
Firm uses European standard of power at USCB North Hall Research Data Center.
| Jul 9, 2012
Oakdale, Calif., Heritage Oaks Senior Apartments opens
New complex highlights senior preferences for amenities.
| Jul 3, 2012
Trimble to acquire WinEstimator
Acquisition adds estimating software solutions to Meridian Systems’ portfolio.
| Jul 3, 2012
Summit Design+Build completes Emmi Solutions HQ
The new headquarters totals 20,455 sq. ft. and features a loft-style space with exposed masonry and mechanical systems, 17-ft clear ceilings, two large rooftop skylights, and private offices with full glass partition walls.
| Jul 3, 2012
TOLK now called Dewberry
The renaming indicates a simplification in Dewberry’s corporate naming conventions.
| Jul 2, 2012
Bernards building mixed-use project in Beverly Hills
The project includes 88 luxury apartment homes atop a 14,000-sf Trader Joe’s market and a new coffee shop.
| Jul 2, 2012
San Francisco lays claim to the greenest building in North America
The 13-floor building can hold around 900 people, but consumes 60% less water and 32% less energy than most buildings of its kind.

















